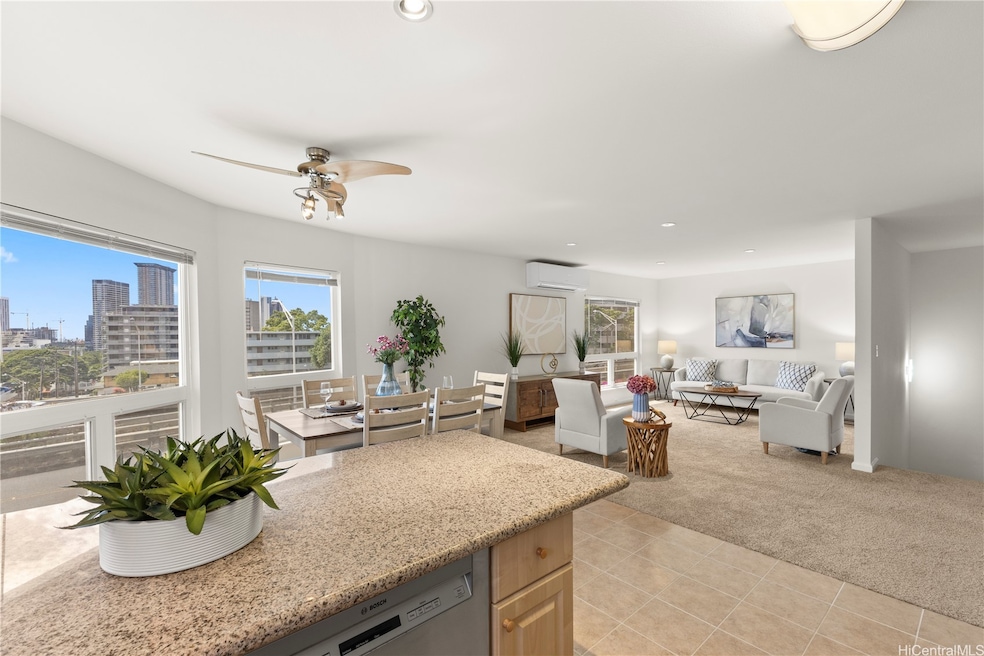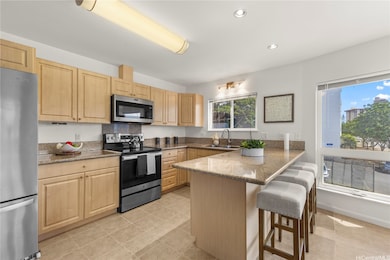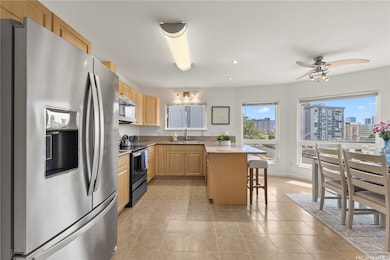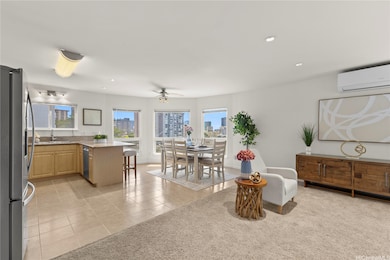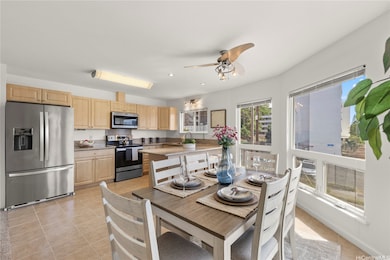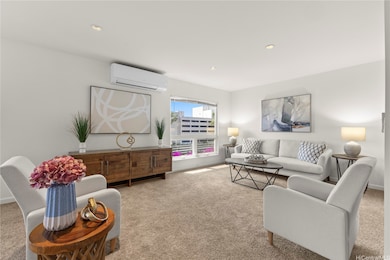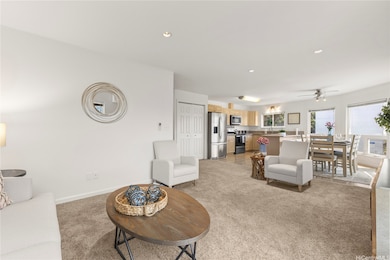1410 Alapai St Unit 5 Honolulu, HI 96813
Makiki NeighborhoodEstimated payment $7,201/month
Highlights
- City View
- Card or Code Access
- 2 Car Garage
- President Theodore Roosevelt High School Rated A
- Ceramic Tile Flooring
- 1-minute walk to Dole Community Park
About This Home
Centrally located single-family home perched on the hills of Punchbowl with views of Honolulu’s city lights. This spacious 4-bedroom,
3-bath residence offers a full kitchen upstairs and a wet bar downstairs, along with an enclosed 2-car garage and a large fenced front
yard—ideal for pets or gardening. Interior features include granite countertops, hardwood cabinets, newer bedroom carpet, and tile
flooring throughout the kitchen, living room, and bathrooms. Large picture windows provide abundant natural light. The second-floor
hallway bath features a newly installed low-barrier shower with safety grab bars and tile surrounds. An owned photovoltaic system with 30+ panels and a solar water heater help reduce energy costs, while split AC units throughout keep the home cool. Conveniently located minutes from Downtown Honolulu, Queen’s and Straub Hospitals, The Pacific Club, Kaka'ako dining, and Ala Moana Shopping Center.
Home Details
Home Type
- Single Family
Est. Annual Taxes
- $4,320
Year Built
- Built in 2006
Lot Details
- 2,392 Sq Ft Lot
- Property fronts a county road
- Fenced
- Level Lot
- Property is in excellent condition
- Zoning described as 12 - A-2 Medium Density Apartme
Parking
- 2 Car Garage
Home Design
- Slab Foundation
- Wood Frame Construction
- Shingle Roof
- Asphalt Roof
Interior Spaces
- 2,071 Sq Ft Home
- 2-Story Property
- Ceramic Tile Flooring
- City Views
Bedrooms and Bathrooms
- 4 Bedrooms
- 3 Full Bathrooms
Schools
- Royal Elementary School
- Keelikolani Middle School
- Roosevelt High School
Utilities
- Private Water Source
Community Details
- Punchbowl Lower Subdivision
- Card or Code Access
Listing and Financial Details
- Assessor Parcel Number 1-2-1-038-001-0005
Map
Home Values in the Area
Average Home Value in this Area
Tax History
| Year | Tax Paid | Tax Assessment Tax Assessment Total Assessment is a certain percentage of the fair market value that is determined by local assessors to be the total taxable value of land and additions on the property. | Land | Improvement |
|---|---|---|---|---|
| 2025 | $3,469 | $1,394,300 | $751,200 | $643,100 |
| 2024 | $3,469 | $1,151,200 | $651,100 | $500,100 |
| 2023 | $3,200 | $1,154,200 | $648,100 | $506,100 |
| 2022 | $3,339 | $1,094,000 | $589,200 | $504,800 |
| 2021 | $3,159 | $1,042,700 | $559,700 | $483,000 |
| 2020 | $3,078 | $1,019,500 | $545,000 | $474,500 |
| 2019 | $2,808 | $922,200 | $545,000 | $377,200 |
| 2018 | $2,719 | $896,800 | $545,000 | $351,800 |
| 2017 | $2,806 | $921,700 | $471,400 | $450,300 |
| 2016 | $2,509 | $836,900 | $397,700 | $439,200 |
| 2015 | $2,722 | $897,600 | $377,100 | $520,500 |
| 2014 | $2,132 | $793,500 | $371,200 | $422,300 |
Property History
| Date | Event | Price | List to Sale | Price per Sq Ft |
|---|---|---|---|---|
| 11/07/2025 11/07/25 | For Sale | $1,298,000 | -- | $627 / Sq Ft |
Purchase History
| Date | Type | Sale Price | Title Company |
|---|---|---|---|
| Deed | $815,000 | Itc |
Mortgage History
| Date | Status | Loan Amount | Loan Type |
|---|---|---|---|
| Open | $815,000 | Stand Alone First |
Source: HiCentral MLS (Honolulu Board of REALTORS®)
MLS Number: 202525048
APN: 1-2-1-038-001-0005
- 710 Lunalilo St Unit 402
- 739 Kinalau Place Unit 1
- 1516 Emerson St Unit 104
- 1506 Frear St Unit A
- 1508 Frear St Unit B
- 1423 Emerson St Unit 105
- 729 Kinau St
- 1440 Ward Ave Unit 505
- 1440 Ward Ave Unit 301
- 775 Kinalau Place Unit 2107
- 775 Kinalau Place Unit 1508
- 775 Kinalau Place Unit 1503
- 775 Kinalau Place Unit 1408
- 775 Kinalau Place Unit 207
- 775 Kinalau Place Unit 1003
- 1611 Miller St Unit 108
- 751 Kinau St Unit DH26
- 666 Prospect St Unit I506
- 666 Prospect St Unit PH B
- 666 Prospect St Unit I402
- 1312 Alapai St Unit 12
- 728 Kinau St
- 1311 Freeland Place
- 775 Kinalau Place Unit 1408
- 1516 Ward Ave Unit 405
- 1516 Ward Ave Unit 208
- 409 Iolani Ave Unit 403
- 1515 Ward Ave Unit 401
- 927 Spencer St Unit 1
- 1314 Victoria St Unit 804
- 1454 Pele St Unit 304 or 301
- 1449 Punchbowl St Unit 4
- 818 S King St Unit 1406
- 818 S King St Unit 507
- 1044 Green St Unit B1
- 801 S King St Unit 1803
- 801 S King St Unit 3104
- 801 S King St Unit 1706
- 1050 Kinau St Unit 506
- 1074 Lunalilo St Unit 406
