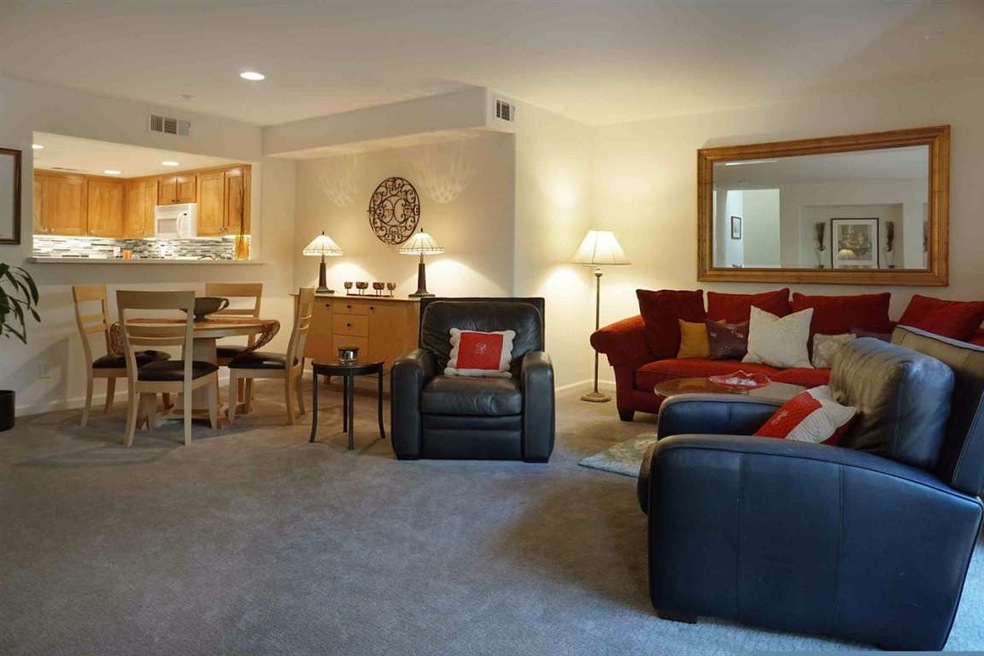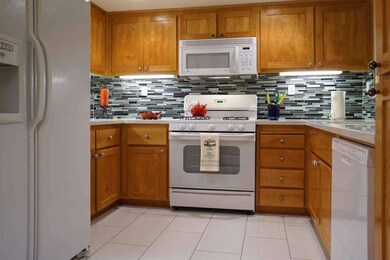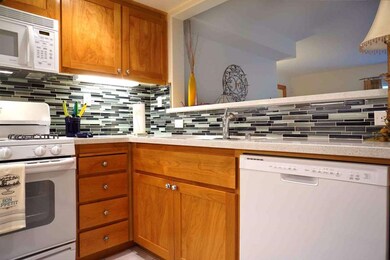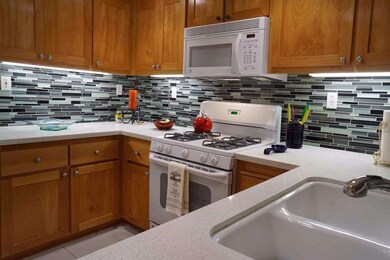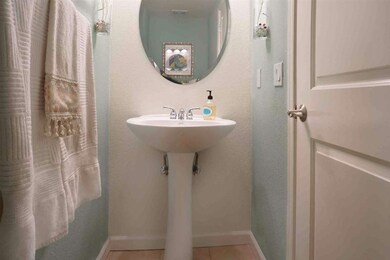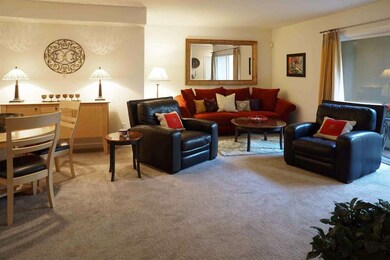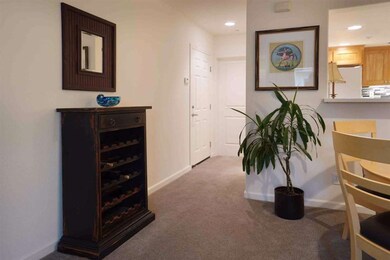
1410 Allegado Alley Unit 78 San Jose, CA 95128
Fruitdale NeighborhoodEstimated Value: $932,000 - $1,264,000
Highlights
- Pool and Spa
- Sauna
- Balcony
- Del Mar High School Rated A-
- Stone Countertops
- Intercom
About This Home
As of January 2017Welcome to the gorgeous Palomar. Take in the scenery of the beautiful trees that surround this Mediterranean-style complex. There's an abundance of light that flows through this multi-level condo. Enjoy the sun as you relax on either the living room balcony or on your master balcony. Don't hesitate spending some quality time in the tastefully-updated kitchen. You'll absolutely love the spacious bedrooms on the top floor. Laundry is located on the same floor which is incredibly ideal. Palomar is centrally located in Silicon Valley and convenient to Santana Row, Downtown Campbell, Downtown San Jose, major freeways/highways, light rail, and the list goes on. Everything you need is right here. This is home sweet home.
Last Agent to Sell the Property
Jeff Hansen
Keller Williams Realty-Silicon Valley License #70007918 Listed on: 11/04/2016

Property Details
Home Type
- Condominium
Est. Annual Taxes
- $10,844
Year Built
- Built in 2003
Lot Details
- 1,612
Parking
- 2 Car Garage
- Off-Street Parking
Home Design
- Tile Roof
- Concrete Perimeter Foundation
Interior Spaces
- 1,860 Sq Ft Home
- 3-Story Property
- Combination Dining and Living Room
- Intercom
Kitchen
- Gas Oven
- Microwave
- Dishwasher
- Stone Countertops
Flooring
- Carpet
- Tile
Bedrooms and Bathrooms
- 2 Bedrooms
- Walk-In Closet
- Dual Sinks
- Bathtub with Shower
Outdoor Features
- Pool and Spa
- Balcony
Utilities
- Forced Air Heating and Cooling System
Listing and Financial Details
- Assessor Parcel Number 282-53-067
Community Details
Overview
- Property has a Home Owners Association
- Association fees include common area electricity, common area gas, decks, exterior painting, landscaping / gardening, maintenance - common area, maintenance - exterior, management fee, pool spa or tennis, reserves, roof, sewer, water
- Palomar Association
Amenities
- Sauna
Recreation
- Community Pool
Ownership History
Purchase Details
Home Financials for this Owner
Home Financials are based on the most recent Mortgage that was taken out on this home.Purchase Details
Home Financials for this Owner
Home Financials are based on the most recent Mortgage that was taken out on this home.Similar Homes in San Jose, CA
Home Values in the Area
Average Home Value in this Area
Purchase History
| Date | Buyer | Sale Price | Title Company |
|---|---|---|---|
| Shyu Austin Waychin | $699,000 | Old Republic Title Company | |
| Nieman Natalie A | $431,000 | Alliance Title Company |
Mortgage History
| Date | Status | Borrower | Loan Amount |
|---|---|---|---|
| Open | Shyu Austin Waychin | $395,000 | |
| Closed | Shyu Austin Waychin | $415,000 | |
| Closed | Shyu Austin Waychin | $419,000 | |
| Previous Owner | Nieman Natalie A | $318,000 | |
| Previous Owner | Nieman Natalie A | $326,181 | |
| Previous Owner | Nieman Natalie A | $344,390 |
Property History
| Date | Event | Price | Change | Sq Ft Price |
|---|---|---|---|---|
| 01/17/2017 01/17/17 | Sold | $699,000 | 0.0% | $376 / Sq Ft |
| 12/11/2016 12/11/16 | Pending | -- | -- | -- |
| 11/04/2016 11/04/16 | For Sale | $699,000 | -- | $376 / Sq Ft |
Tax History Compared to Growth
Tax History
| Year | Tax Paid | Tax Assessment Tax Assessment Total Assessment is a certain percentage of the fair market value that is determined by local assessors to be the total taxable value of land and additions on the property. | Land | Improvement |
|---|---|---|---|---|
| 2024 | $10,844 | $795,336 | $397,668 | $397,668 |
| 2023 | $10,648 | $779,742 | $389,871 | $389,871 |
| 2022 | $10,585 | $764,454 | $382,227 | $382,227 |
| 2021 | $10,386 | $749,466 | $374,733 | $374,733 |
| 2020 | $10,104 | $741,782 | $370,891 | $370,891 |
| 2019 | $9,979 | $727,238 | $363,619 | $363,619 |
| 2018 | $9,705 | $712,980 | $356,490 | $356,490 |
| 2017 | $7,401 | $527,523 | $245,008 | $282,515 |
| 2016 | $6,990 | $517,180 | $240,204 | $276,976 |
| 2015 | $6,897 | $509,412 | $236,596 | $272,816 |
| 2014 | $6,262 | $499,434 | $231,962 | $267,472 |
Agents Affiliated with this Home
-

Seller's Agent in 2017
Jeff Hansen
Keller Williams Realty-Silicon Valley
(408) 506-0400
74 Total Sales
-
Lily Miao
L
Buyer's Agent in 2017
Lily Miao
Slava Real Estate, Inc.
(408) 655-5206
18 Total Sales
Map
Source: MLSListings
MLS Number: ML81630916
APN: 282-53-067
- 2310 Aram Ave
- 581 Pamlar Ave
- 920 Arnold Way
- 145 Quail Hollow Dr Unit 145
- 2479 Aram Ave
- 1182 Leigh Ave
- 1660 De Rose Way
- 1932 Huxley Ct
- 155 Quail Hollow Dr Unit 155
- 162 Quail Hollow Dr Unit 162
- 1023 Delna Manor Ln Unit Lane
- 1150 Francisco Ave
- 980 Princess Anne Dr
- 1510 Via Cancion
- 1763 Braddock Ct Unit 35
- 1726 Cheney Dr
- 935 Ravenscourt Ave
- 1718 Braddock Ct
- 1175 Ravenscourt Ave
- 1536 Camino Cerrado
- 1410 Allegado Alley Unit 78
- 1406 Allegado Alley
- 1414 Allegado Alley Unit 79
- 1402 Allegado Alley Unit 76
- 1418 Allegado Alley
- 1422 Allegado Alley Unit 81
- 1411 Alegria Loop Unit 73
- 1426 Allegado Alley
- 1415 Alegria Loop
- 1419 Alegria Loop
- 1419 Alegria Loop Unit 71
- 1407 Alegria Loop
- 1403 Alegria Loop
- 1430 Allegado Alley Unit 1430 Allegado Alley
- 1430 Allegado Alley Unit 83
- 1423 Alegria Loop Unit 70
- 1409 Allegado Alley
- 1413 Allegado Alley
- 1405 Allegado Alley Unit 86
- 1427 Alegria Loop Unit 69
