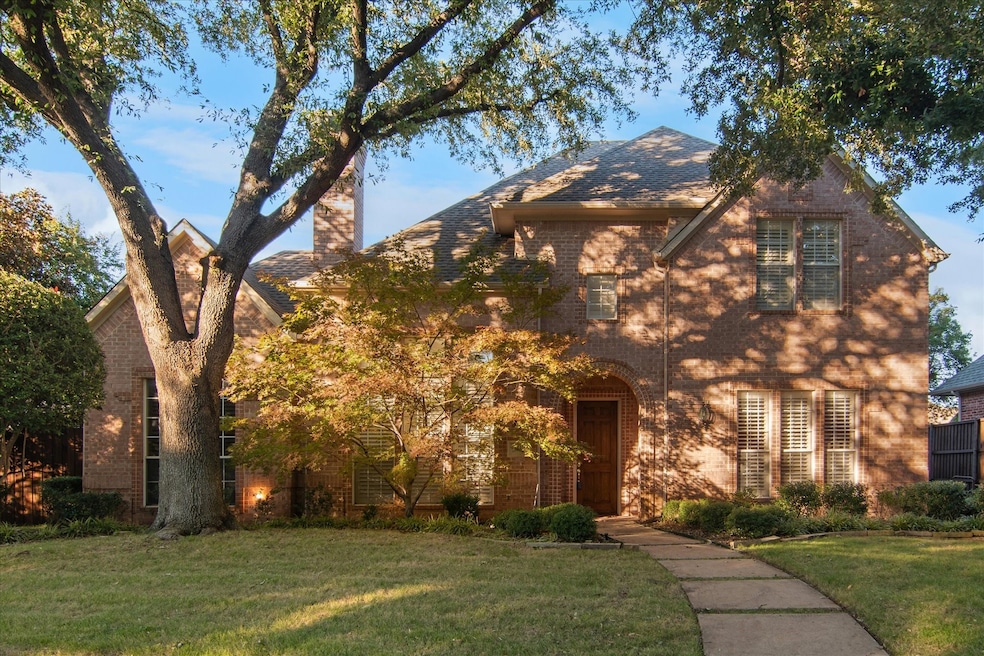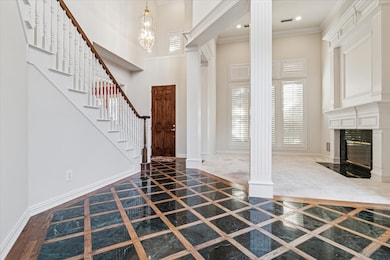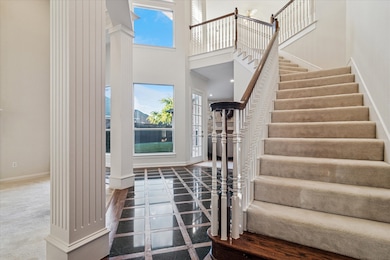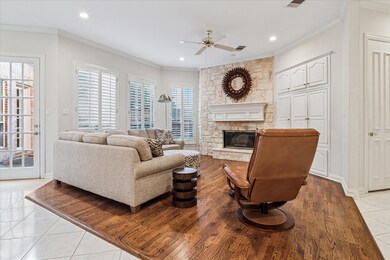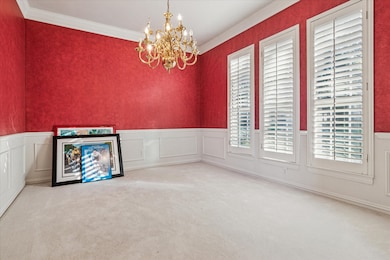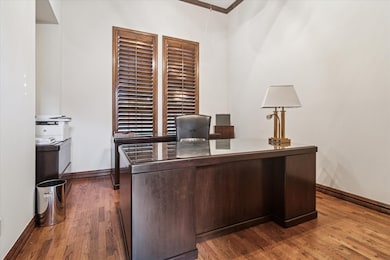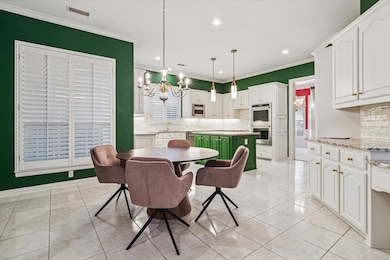1410 Biltmore Ct Coppell, TX 75019
Estimated payment $4,511/month
Highlights
- Open Floorplan
- Golf Cart Garage
- Granite Countertops
- Traditional Architecture
- 1 Fireplace
- 3 Car Direct Access Garage
About This Home
Welcome to this beautiful 3-bedroom, 3-bathroom home nestled on a quiet cul-de-sac in the prestigious Fairways at Riverchase. Step inside to discover a spacious, thoughtfully designed layout featuring two inviting living areas, a versatile loft space, and a formal dining room perfect for entertaining. The large kitchen is a chef’s delight with abundant cabinet storage, ample counter space, and a sunny breakfast room for casual meals. Retreat to the serene primary suite, overlooking the backyard, featuring a large private bath and enormous walk-in closet. Two additional bedrooms upstairs, with provide comfort and flexibility for family or guests with a loft area for a playroom or study area. Work from home in a private office with wood paneling separated from the rest of the rooms. Enjoy outdoor living in the fenced backyard, ideal for relaxing or entertaining. A 3-car garage offers plenty of parking and storage space, with room for your golf cart. Experience the best of comfort, convenience, and community living in this lovely home where quiet streets, lush surroundings, and golf course living come together in perfect harmony. The prestigious Fairways at Riverchase community is a private, gated golf course neighborhood with only 98 homes. The golf course is and 18 hole golf course with 14 of the wholes having water in play. The course is approximately 6593 yards of Champion Bermuda greens. Located in the highly desirable northeastern portion of Coppell, this property offers both privacy and convenience, just 10 minutes from DFW Airport with easy access to Highway 121 and the George Bush Tollway.
Listing Agent
Dave Perry Miller Real Estate Brokerage Phone: 214-369-6000 License #0556383 Listed on: 11/10/2025

Home Details
Home Type
- Single Family
Est. Annual Taxes
- $8,974
Year Built
- Built in 1994
Lot Details
- 1,045 Sq Ft Lot
- Cul-De-Sac
- Irregular Lot
HOA Fees
- $100 Monthly HOA Fees
Parking
- 3 Car Direct Access Garage
- Inside Entrance
- Parking Accessed On Kitchen Level
- Alley Access
- Rear-Facing Garage
- Multiple Garage Doors
- Garage Door Opener
- Driveway
- Golf Cart Garage
Home Design
- Traditional Architecture
- Brick Exterior Construction
- Slab Foundation
Interior Spaces
- 3,439 Sq Ft Home
- 2-Story Property
- Open Floorplan
- Wet Bar
- Chandelier
- 1 Fireplace
Kitchen
- Eat-In Kitchen
- Microwave
- Dishwasher
- Kitchen Island
- Granite Countertops
- Disposal
Bedrooms and Bathrooms
- 3 Bedrooms
- Walk-In Closet
- 3 Full Bathrooms
Laundry
- Dryer
- Washer
Schools
- Riverchase Elementary School
- Ranchview High School
Utilities
- Central Heating and Cooling System
Community Details
- Association fees include management, security
- Fairways At Riverchase HOA
- Fairways At Riverchase Subdivision
Listing and Financial Details
- Assessor Parcel Number Exemption(s) Homestead Parcel ID 180017900A0720000
Map
Home Values in the Area
Average Home Value in this Area
Tax History
| Year | Tax Paid | Tax Assessment Tax Assessment Total Assessment is a certain percentage of the fair market value that is determined by local assessors to be the total taxable value of land and additions on the property. | Land | Improvement |
|---|---|---|---|---|
| 2025 | $8,974 | $682,000 | $130,000 | $552,000 |
| 2024 | $8,974 | $682,000 | $130,000 | $552,000 |
| 2023 | $8,974 | $636,760 | $110,000 | $526,760 |
| 2022 | $16,118 | $636,760 | $110,000 | $526,760 |
| 2021 | $13,321 | $493,780 | $110,000 | $383,780 |
| 2020 | $13,700 | $493,780 | $110,000 | $383,780 |
| 2019 | $12,956 | $447,380 | $98,000 | $349,380 |
| 2018 | $13,051 | $447,380 | $98,000 | $349,380 |
| 2017 | $12,597 | $430,540 | $98,000 | $332,540 |
| 2016 | $12,597 | $430,540 | $98,000 | $332,540 |
| 2015 | $10,003 | $423,090 | $85,000 | $338,090 |
| 2014 | $10,003 | $423,090 | $85,000 | $338,090 |
Property History
| Date | Event | Price | List to Sale | Price per Sq Ft |
|---|---|---|---|---|
| 11/10/2025 11/10/25 | For Sale | $695,000 | -- | $202 / Sq Ft |
Purchase History
| Date | Type | Sale Price | Title Company |
|---|---|---|---|
| Warranty Deed | -- | -- |
Mortgage History
| Date | Status | Loan Amount | Loan Type |
|---|---|---|---|
| Open | $248,000 | No Value Available |
Source: North Texas Real Estate Information Systems (NTREIS)
MLS Number: 21104871
APN: 180017900A0720000
- 1510 Pebble Creek Dr
- 1306 Barrington Dr
- 107 Trinity Ct
- 101 Longmeadow Dr
- 1122 Bethel School Ct
- 419 Sea Hawk Ct
- 978 Hummingbird Dr
- 984 E Bethel School Rd
- 1008 Colonial Dr
- 301 Barclay Ave
- 213 S Macarthur Blvd
- 938 Mallard Dr
- 232 Touchdown Dr
- 695 Hollow Cir
- 982 Mapleleaf Ln
- 10300 Donley Dr
- 1120 Hemingway Ln
- 931 Mapleleaf Ln
- 10119 Andre Dr
- 1125 Michener Way
- 1517 Pebble Creek Dr
- 777 Fairway Dr
- 1315 Riverchase Dr
- 1122 Bethel School Ct
- 1008 Colonial Dr
- 241 S Macarthur Blvd
- 1717 E Beltline Rd
- 339 Aspenway Dr
- 105 S Macarthur Blvd
- 340 Timber Ridge Ln
- 900 Elmhill Ct
- 10201 N Macarthur Blvd
- 621 Cowboys Pkwy
- 217 Creekside Ln
- 1111 Ranch Vista Dr
- 701 Cowboys Pkwy
- 9943 Hennings St
- 9939 Schramm St
- 9921 Valley Ranch Pkwy W
- 9927 Schramm St
