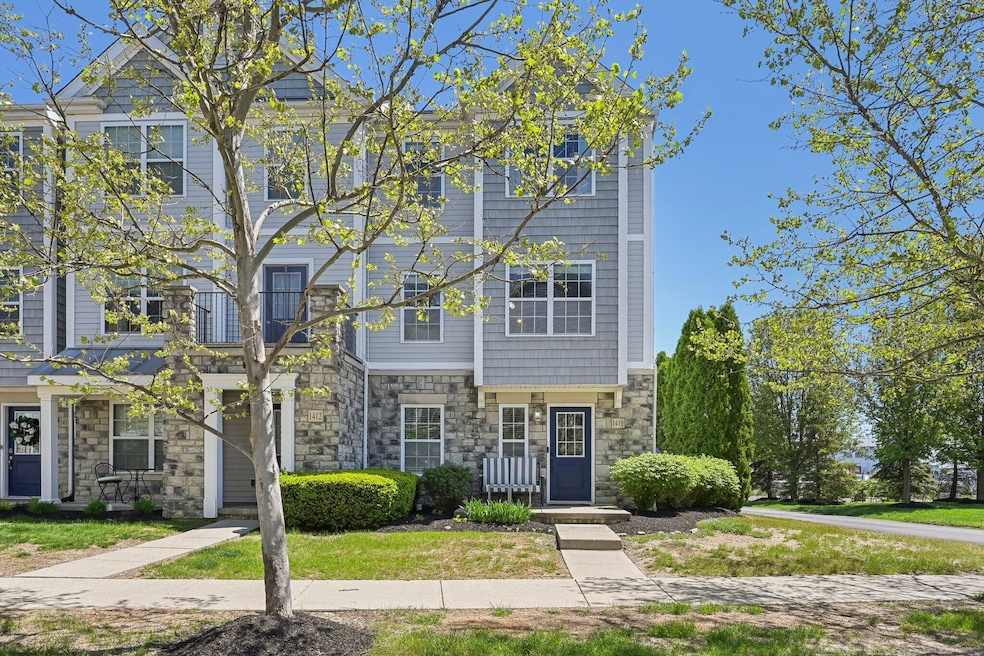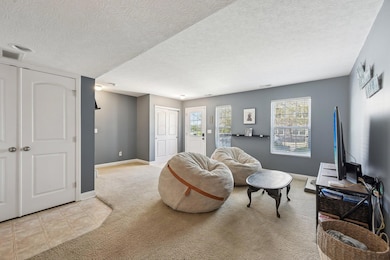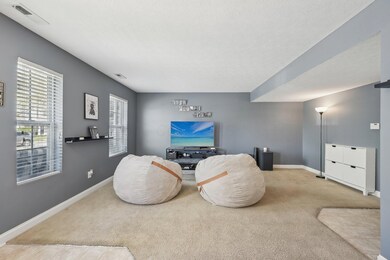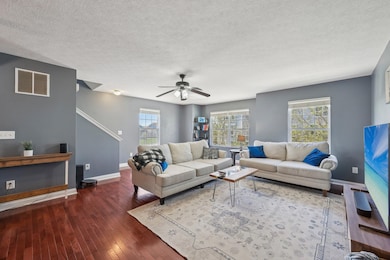
1410 Bloomington Blvd Columbus, OH 43228
Sweetwater NeighborhoodHighlights
- End Unit
- 2 Car Attached Garage
- Forced Air Heating and Cooling System
- Hilliard Bradley High School Rated A-
- Park
- Bike Trail
About This Home
As of May 2025Welcome to this 3-bedroom, end-unit townhome in Hilliard Run. Enjoy the convenience and versatility that comes with three levels of living space, totaling nearly 2000 square feet, all above grade. Grade A finishes include beautiful hardwood flooring, updated light fixtures and stainless appliances. The attached two-car garage leads into a first-floor flex space that can serve as a family room, home office or exercise room. One flight up you'll find a second gathering space, dining area and eat-in space, the well-appointed kitchen and a half bath. Continue up to three bedrooms including the primary bedroom with ensuite bath. Topping off the top floor is the bedroom-level laundry! Washing clothes has never been more convenient! Served by Hilliard City Schools, yet Columbus taxes. Enjoy the community walking path that circles the pond as well as the playground and pavilion! Shopping, restaurants and highway access are just minutes away!
Last Agent to Sell the Property
Howard Hanna Real Estate Svcs License #2005008471 Listed on: 05/02/2025

Townhouse Details
Home Type
- Townhome
Est. Annual Taxes
- $5,193
Year Built
- Built in 2009
Lot Details
- 2,614 Sq Ft Lot
- End Unit
- 1 Common Wall
HOA Fees
- $150 Monthly HOA Fees
Parking
- 2 Car Attached Garage
Home Design
- Slab Foundation
- Vinyl Siding
- Stone Exterior Construction
Interior Spaces
- 1,940 Sq Ft Home
- 3-Story Property
- Insulated Windows
- Family Room
- Laundry on upper level
Kitchen
- Electric Range
- Microwave
- Dishwasher
Flooring
- Carpet
- Vinyl
Bedrooms and Bathrooms
- 3 Bedrooms
- 2.5 Bathrooms
Utilities
- Forced Air Heating and Cooling System
- Heating System Uses Gas
- Gas Water Heater
Listing and Financial Details
- Assessor Parcel Number 560-285308
Community Details
Overview
- Association fees include lawn care, trash, snow removal
- Association Phone (614) 781-0055
- Towne Properties HOA
- On-Site Maintenance
Recreation
- Park
- Bike Trail
- Snow Removal
Ownership History
Purchase Details
Home Financials for this Owner
Home Financials are based on the most recent Mortgage that was taken out on this home.Purchase Details
Home Financials for this Owner
Home Financials are based on the most recent Mortgage that was taken out on this home.Similar Homes in the area
Home Values in the Area
Average Home Value in this Area
Purchase History
| Date | Type | Sale Price | Title Company |
|---|---|---|---|
| Warranty Deed | $282,100 | Transcounty Title Agency | |
| Warranty Deed | $146,000 | Alliance Ti |
Mortgage History
| Date | Status | Loan Amount | Loan Type |
|---|---|---|---|
| Open | $225,639 | New Conventional | |
| Previous Owner | $4,928 | FHA | |
| Previous Owner | $148,001 | FHA | |
| Previous Owner | $143,355 | FHA |
Property History
| Date | Event | Price | Change | Sq Ft Price |
|---|---|---|---|---|
| 05/29/2025 05/29/25 | Sold | $318,000 | +6.0% | $164 / Sq Ft |
| 05/02/2025 05/02/25 | For Sale | $300,000 | +6.4% | $155 / Sq Ft |
| 10/11/2023 10/11/23 | Sold | $282,049 | +2.6% | $145 / Sq Ft |
| 09/20/2023 09/20/23 | For Sale | $274,900 | -- | $142 / Sq Ft |
Tax History Compared to Growth
Tax History
| Year | Tax Paid | Tax Assessment Tax Assessment Total Assessment is a certain percentage of the fair market value that is determined by local assessors to be the total taxable value of land and additions on the property. | Land | Improvement |
|---|---|---|---|---|
| 2024 | $5,193 | $91,950 | $15,050 | $76,900 |
| 2023 | $4,499 | $91,950 | $15,050 | $76,900 |
| 2022 | $3,567 | $58,380 | $7,770 | $50,610 |
| 2021 | $3,564 | $58,380 | $7,770 | $50,610 |
| 2020 | $3,554 | $58,380 | $7,770 | $50,610 |
| 2019 | $3,336 | $46,800 | $6,480 | $40,320 |
| 2018 | $3,459 | $46,800 | $6,480 | $40,320 |
| 2017 | $3,579 | $46,800 | $6,480 | $40,320 |
| 2016 | $3,836 | $50,050 | $7,560 | $42,490 |
| 2015 | $3,595 | $50,050 | $7,560 | $42,490 |
| 2014 | $3,602 | $50,050 | $7,560 | $42,490 |
| 2013 | $1,825 | $50,050 | $7,560 | $42,490 |
Agents Affiliated with this Home
-
Kristen Maetzold

Seller's Agent in 2025
Kristen Maetzold
Howard Hanna Real Estate Svcs
(614) 825-8855
1 in this area
57 Total Sales
-
Nickie Evans

Buyer's Agent in 2025
Nickie Evans
Coldwell Banker Realty
(614) 832-1314
1 in this area
95 Total Sales
-
Anthony Lordi

Seller's Agent in 2023
Anthony Lordi
Key Realty
(415) 954-2137
3 in this area
28 Total Sales
-
Lisa Halpert

Buyer's Agent in 2023
Lisa Halpert
Home Central Realty
(614) 579-3040
1 in this area
48 Total Sales
Map
Source: Columbus and Central Ohio Regional MLS
MLS Number: 225014370
APN: 560-285308
- 5707 Battle Creek Way
- 1420 Bellow Falls Place
- 1416 Bellow Falls Place
- 1601 Holland Dr Unit 188A
- 5888 Buechler Bend
- 1733 Messner Dr Unit 151D
- 1752 Ridgebury Dr Unit 138A
- 5690 Kilbury Ln Unit 120d
- 1392 Brenthaven Place
- 1817 Ridgebury Dr
- 1845 Messner Dr Unit 57E
- 1790 Jupiter Ave
- 1015 Harborton Dr
- 1080 Shady Lake Dr Unit 1080
- 5999 Waterview Dr
- 960 Hartford Village Blvd
- 5678 Mango Ln Unit 104A
- 1619 Valley Crest Dr
- 1301 Della Place
- 1745 Shady Brook Ln






