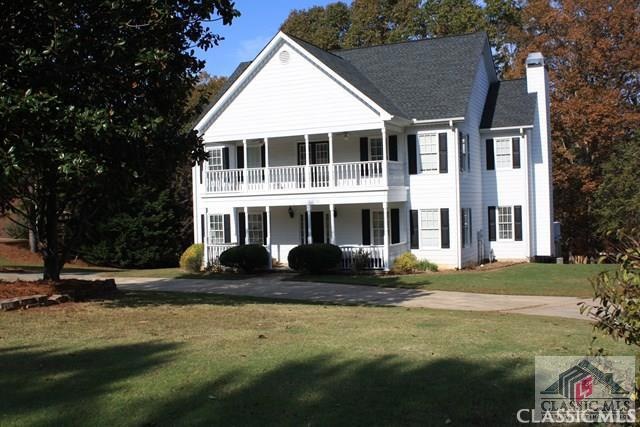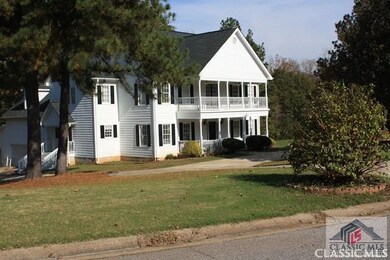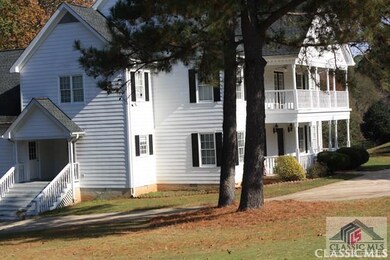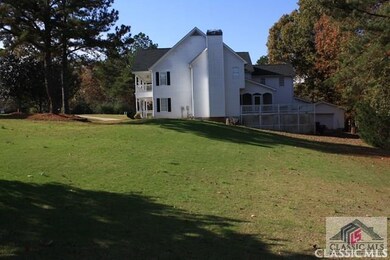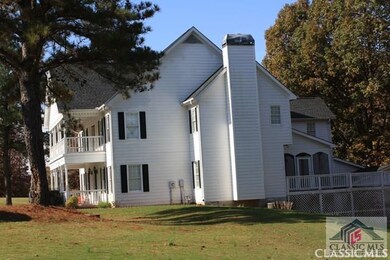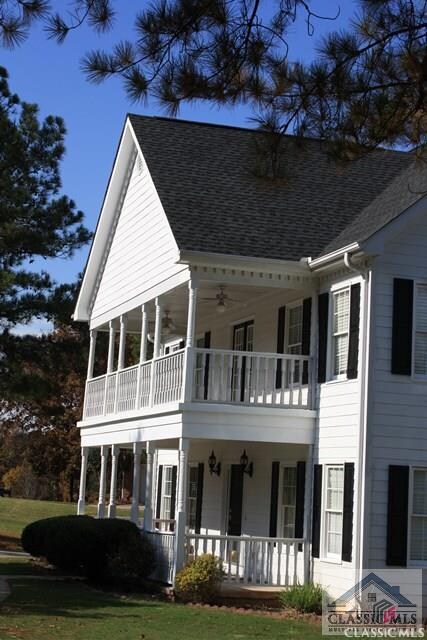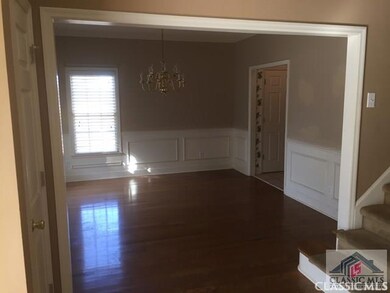
1410 Calls Creek Cir Watkinsville, GA 30677
Highlights
- Custom Closet System
- Clubhouse
- Vaulted Ceiling
- Oconee County Elementary School Rated A
- Deck
- Traditional Architecture
About This Home
As of August 2019Located in the back of Calls Creek Estates with street curbs, underground utilities and street lights. Southern Style on 2.67 acre lot, featuring circular driveway, double front porches and a drive thru boat garage or workshop. Formal dining room, foyer, living room, Family room with ventless fireplace, eat in breakfast room, pantry, large kitchen with island, double ovens, laundry room with mop sink, large bedrooms, master suite with Jacuzzi tube, bonus room with exterior entrance over 2 car garage, 20' by 30' drive through workshop, screened in porch and large deck. .
Last Agent to Sell the Property
Williamson Bros. Realty & Auction License #172913 Listed on: 11/27/2017
Home Details
Home Type
- Single Family
Est. Annual Taxes
- $3,133
Year Built
- Built in 1998
Lot Details
- 2.67 Acre Lot
- Sprinkler System
HOA Fees
- $33 Monthly HOA Fees
Parking
- 2 Car Garage
- Carport
- Parking Available
- Garage Door Opener
Home Design
- Traditional Architecture
- HardiePlank Type
Interior Spaces
- 3,924 Sq Ft Home
- 2-Story Property
- Tray Ceiling
- Vaulted Ceiling
- Ceiling Fan
- Double Pane Windows
- Window Treatments
- Entrance Foyer
- Family Room with Fireplace
- Workshop
- Screened Porch
- Crawl Space
- Home Security System
Kitchen
- Microwave
- Dishwasher
- Kitchen Island
- Solid Surface Countertops
Flooring
- Wood
- Carpet
- Tile
Bedrooms and Bathrooms
- 4 Bedrooms
- Custom Closet System
Outdoor Features
- Deck
Schools
- Colham Ferry Elementary School
- Oconee Middle School
- Oconee High School
Utilities
- Cooling Available
- Central Heating
- Heating System Uses Natural Gas
- Underground Utilities
- Septic Tank
Listing and Financial Details
- Assessor Parcel Number C03G 026C
Community Details
Overview
- Association fees include clubhouse, electricity, ground maintenance, pool(s), recreation facilities, tennis courts
- Calls Creek Estates Subdivision
Amenities
- Clubhouse
Recreation
- Tennis Courts
- Community Pool
Ownership History
Purchase Details
Home Financials for this Owner
Home Financials are based on the most recent Mortgage that was taken out on this home.Purchase Details
Home Financials for this Owner
Home Financials are based on the most recent Mortgage that was taken out on this home.Purchase Details
Purchase Details
Purchase Details
Purchase Details
Similar Home in Watkinsville, GA
Home Values in the Area
Average Home Value in this Area
Purchase History
| Date | Type | Sale Price | Title Company |
|---|---|---|---|
| Warranty Deed | $399,000 | -- | |
| Warranty Deed | $340,000 | -- | |
| Deed | -- | -- | |
| Deed | -- | -- | |
| Deed | $260,000 | -- | |
| Deed | $30,000 | -- |
Mortgage History
| Date | Status | Loan Amount | Loan Type |
|---|---|---|---|
| Open | $50,000 | New Conventional |
Property History
| Date | Event | Price | Change | Sq Ft Price |
|---|---|---|---|---|
| 08/27/2019 08/27/19 | Sold | $399,000 | -0.2% | $106 / Sq Ft |
| 07/11/2019 07/11/19 | Pending | -- | -- | -- |
| 07/05/2019 07/05/19 | For Sale | $399,900 | +17.6% | $106 / Sq Ft |
| 06/08/2018 06/08/18 | Sold | $340,000 | -12.7% | $87 / Sq Ft |
| 04/02/2018 04/02/18 | Pending | -- | -- | -- |
| 11/27/2017 11/27/17 | For Sale | $389,500 | -- | $99 / Sq Ft |
Tax History Compared to Growth
Tax History
| Year | Tax Paid | Tax Assessment Tax Assessment Total Assessment is a certain percentage of the fair market value that is determined by local assessors to be the total taxable value of land and additions on the property. | Land | Improvement |
|---|---|---|---|---|
| 2024 | $4,269 | $226,327 | $33,000 | $193,327 |
| 2023 | $4,269 | $223,333 | $30,800 | $192,533 |
| 2022 | $4,362 | $201,444 | $30,800 | $170,644 |
| 2021 | $3,818 | $163,194 | $26,400 | $136,794 |
| 2020 | $3,741 | $163,554 | $26,400 | $137,154 |
| 2019 | $3,193 | $140,395 | $26,400 | $113,995 |
| 2018 | $3,395 | $143,658 | $22,000 | $121,658 |
| 2017 | $3,133 | $132,598 | $22,000 | $110,598 |
Agents Affiliated with this Home
-
B
Seller's Agent in 2019
B. Jason Bernstein
Keller Williams Greater Athens
-
Dean Weaver

Buyer's Agent in 2019
Dean Weaver
Keller Williams Greater Athens
(404) 392-7741
166 Total Sales
-
Sam Williamson

Seller's Agent in 2018
Sam Williamson
Williamson Bros. Realty & Auction
(706) 202-2685
60 Total Sales
-
Alexandra Castro

Buyer's Agent in 2018
Alexandra Castro
Coldwell Banker Upchurch Realty
(706) 347-0223
44 Total Sales
Map
Source: CLASSIC MLS (Athens Area Association of REALTORS®)
MLS Number: 959405
APN: C-03G-026-C 01
- 1061 Calls Creek Dr
- 103 Village Cir
- 1010 Calls Creek Cir
- 1030 Holly Point Way
- 1271 Summit Dr
- 1040 Brookfield Dr
- 17 Spring Cir
- 1061 Broadlands Dr
- 170 Elliot Cir
- 2204 Athena Way
- 2060 Simonton Bridge Rd
- 1011 Churchill Ln
- 16 Third St S
- 1030 Miriam Place
- 1031 Jeremy Dr
- 2100 Simonton Bridge Rd
- 1001 Moreland Dr
