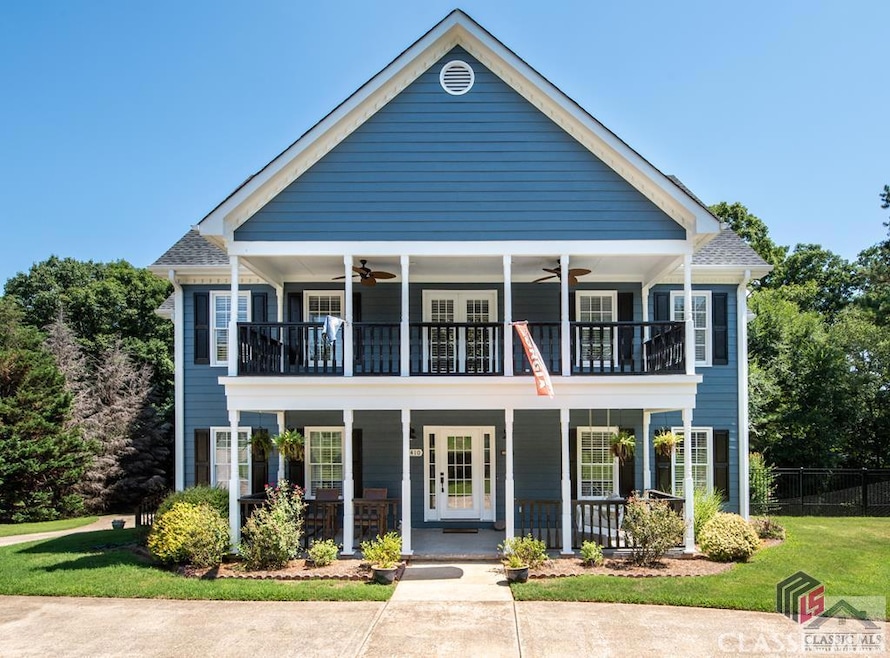
1410 Calls Creek Cir Watkinsville, GA 30677
Highlights
- Deck
- Vaulted Ceiling
- Solid Surface Countertops
- Oconee County Elementary School Rated A
- Traditional Architecture
- Covered patio or porch
About This Home
As of August 2019Step into perfection in this high quality 4 bed/3.5 bath, top to bottom remodel, located 1 minute from downtown Watkinsville! Fresh paint inside & out gives this home a clean and crisp look. The smart and open layout, along with the tile flooring that has the look of authentic wood, makes this meticulously maintained home very low maintenance! The main floor includes a formal dining room, a study, a large living room w/fireplace and a bright & spacious chef's kitchen complete w/stainless appliances, double ovens, a coffee bar an island with breakfast bar and an eat-in dining nook. Upstairs, the oversized master suite has trey ceilings and his/hers closets. In the master bath you will find an amazing tile shower, separate his/her vanities and a claw foot soaking tub, exactly where you'll love to kick back & relax. 3 Additional bedrooms upstairs and 2 additional full bathrooms are perfect for overnight guests. Off of the main, is a large deck overlooking a peaceful wooded & fenced backyard. If that's not enough, it also has a huge 3 car garage. All of this sits on a beautiful 2.67 acre lot, plenty of room to provide tons of enjoyment!
Last Agent to Sell the Property
B. Jason Bernstein
Keller Williams Greater Athens Listed on: 07/05/2019
Home Details
Home Type
- Single Family
Est. Annual Taxes
- $3,403
Year Built
- Built in 1998
Lot Details
- 2.67 Acre Lot
- Fenced
HOA Fees
- $33 Monthly HOA Fees
Parking
- 3 Car Garage
- Parking Available
- Garage Door Opener
- Additional Parking
Home Design
- Traditional Architecture
- Slab Foundation
- HardiePlank Type
Interior Spaces
- 3,756 Sq Ft Home
- 2-Story Property
- Built-In Features
- Tray Ceiling
- Vaulted Ceiling
- Ceiling Fan
- Entrance Foyer
- Family Room with Fireplace
- Storage
Kitchen
- Eat-In Kitchen
- Gas Range
- Microwave
- Dishwasher
- Kitchen Island
- Solid Surface Countertops
Flooring
- Carpet
- Tile
Bedrooms and Bathrooms
- 4 Bedrooms
Outdoor Features
- Deck
- Covered patio or porch
Schools
- Oconee Primary Elementary School
- Oconee County Middle School
- Oconee County High School
Utilities
- Cooling Available
- Central Heating
- Programmable Thermostat
- Septic Tank
Community Details
- Association fees include pool(s)
- Calls Creek Estates Subdivision
Listing and Financial Details
- Assessor Parcel Number C 03G 026C
Ownership History
Purchase Details
Home Financials for this Owner
Home Financials are based on the most recent Mortgage that was taken out on this home.Purchase Details
Home Financials for this Owner
Home Financials are based on the most recent Mortgage that was taken out on this home.Purchase Details
Purchase Details
Purchase Details
Purchase Details
Similar Homes in Watkinsville, GA
Home Values in the Area
Average Home Value in this Area
Purchase History
| Date | Type | Sale Price | Title Company |
|---|---|---|---|
| Warranty Deed | $399,000 | -- | |
| Warranty Deed | $340,000 | -- | |
| Deed | -- | -- | |
| Deed | -- | -- | |
| Deed | $260,000 | -- | |
| Deed | $30,000 | -- |
Mortgage History
| Date | Status | Loan Amount | Loan Type |
|---|---|---|---|
| Open | $50,000 | New Conventional |
Property History
| Date | Event | Price | Change | Sq Ft Price |
|---|---|---|---|---|
| 08/27/2019 08/27/19 | Sold | $399,000 | -0.2% | $106 / Sq Ft |
| 07/11/2019 07/11/19 | Pending | -- | -- | -- |
| 07/05/2019 07/05/19 | For Sale | $399,900 | +17.6% | $106 / Sq Ft |
| 06/08/2018 06/08/18 | Sold | $340,000 | -12.7% | $87 / Sq Ft |
| 04/02/2018 04/02/18 | Pending | -- | -- | -- |
| 11/27/2017 11/27/17 | For Sale | $389,500 | -- | $99 / Sq Ft |
Tax History Compared to Growth
Tax History
| Year | Tax Paid | Tax Assessment Tax Assessment Total Assessment is a certain percentage of the fair market value that is determined by local assessors to be the total taxable value of land and additions on the property. | Land | Improvement |
|---|---|---|---|---|
| 2024 | $4,269 | $226,327 | $33,000 | $193,327 |
| 2023 | $4,269 | $223,333 | $30,800 | $192,533 |
| 2022 | $4,362 | $201,444 | $30,800 | $170,644 |
| 2021 | $3,818 | $163,194 | $26,400 | $136,794 |
| 2020 | $3,741 | $163,554 | $26,400 | $137,154 |
| 2019 | $3,193 | $140,395 | $26,400 | $113,995 |
| 2018 | $3,395 | $143,658 | $22,000 | $121,658 |
| 2017 | $3,133 | $132,598 | $22,000 | $110,598 |
Agents Affiliated with this Home
-
B
Seller's Agent in 2019
B. Jason Bernstein
Keller Williams Greater Athens
-
Dean Weaver

Buyer's Agent in 2019
Dean Weaver
Keller Williams Greater Athens
(404) 392-7741
166 Total Sales
-
Sam Williamson

Seller's Agent in 2018
Sam Williamson
Williamson Bros. Realty & Auction
(706) 202-2685
60 Total Sales
-
Alexandra Castro

Buyer's Agent in 2018
Alexandra Castro
Coldwell Banker Upchurch Realty
(706) 347-0223
44 Total Sales
Map
Source: CLASSIC MLS (Athens Area Association of REALTORS®)
MLS Number: 970052
APN: C-03G-026-C 01
- 1061 Calls Creek Dr
- 103 Village Cir
- 1010 Calls Creek Cir
- 1030 Holly Point Way
- 1271 Summit Dr
- 1040 Brookfield Dr
- 17 Spring Cir
- 1061 Broadlands Dr
- 170 Elliot Cir
- 2204 Athena Way
- 2060 Simonton Bridge Rd
- 1011 Churchill Ln
- 16 Third St S
- 1030 Miriam Place
- 1031 Jeremy Dr
- 2100 Simonton Bridge Rd
- 1001 Moreland Dr






