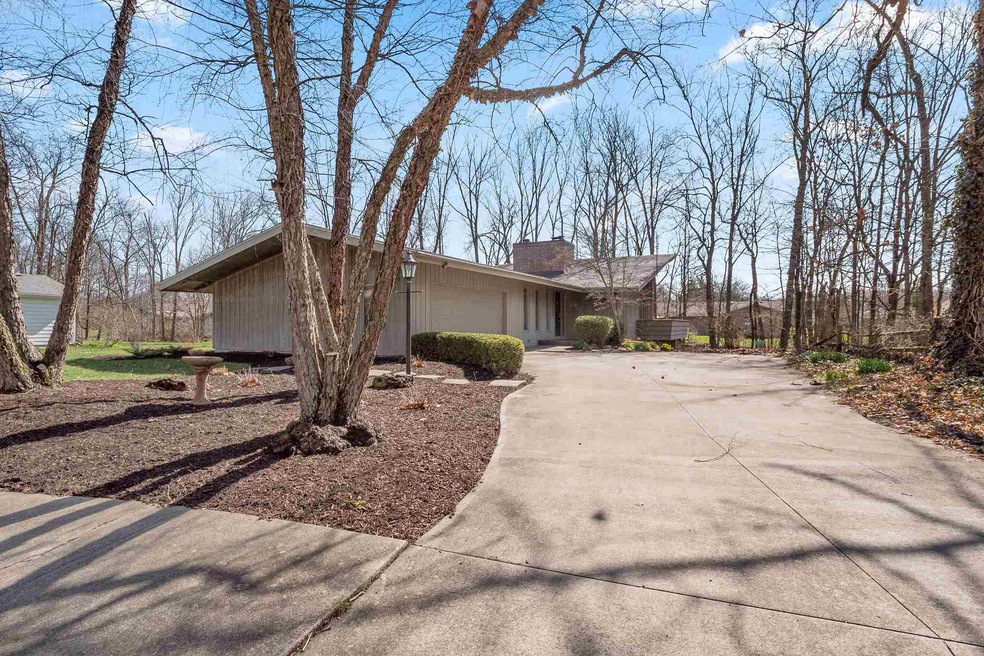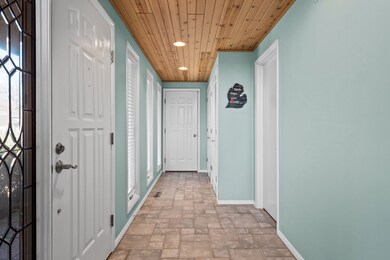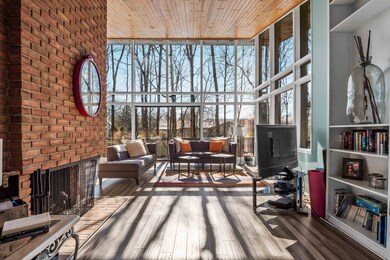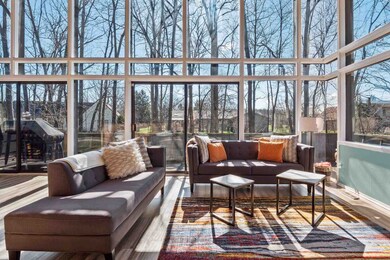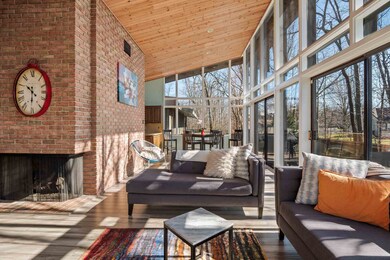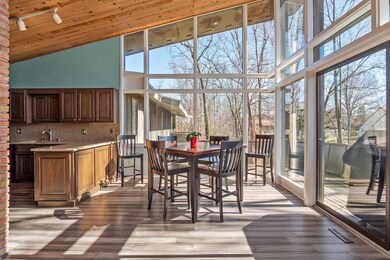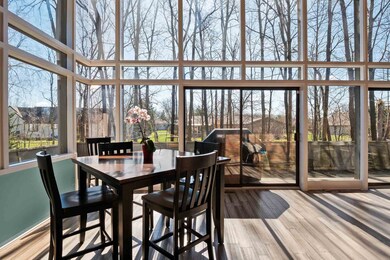
1410 Chanterelle Dr Fort Wayne, IN 46845
Estimated Value: $330,000 - $346,000
Highlights
- Primary Bedroom Suite
- Living Room with Fireplace
- Cathedral Ceiling
- Carroll High School Rated A
- Partially Wooded Lot
- Wood Flooring
About This Home
As of June 2019**MULTIPLE OFFER NOTIFICATION*** We are anticipating Multiple Offers on this home today (Thursday, 4/18/19) and are asking for Highest and Best Offers by no later than Friday, 4/19/19 at 10:00am. We hope to respond by noon on Friday, 4/19/19, or as soon as possible.****Sound the trumpets! This Pine Valley mid-century modern delight is a one-of-a-kind former architect's dream home in Northwest Allen County Schools and tucked away on the sub's sweetest little street. You'll swoon over this 3 BR, 2.5 BA, 3000 sq ft charismatic wonder encompassing clean lines, soaring wood planked ceilings and floor-to-ceiling glass windows overlooking nature's splendor (woods and creek!). The front door's leaded glass sidelight floods the long hallway with natural light while the foyer and open concept library boasts built-ins galore and basks under cathedral ceilings w/ a fab bricked corner wood-burning fireplace and flush hearth. Three walls of magnificent windows (we're not making this up!) border the living and dining rooms while two sets of sliders open to the main level wrap around deck. We adore the open kitchen (granite countertops!) and its dramatic brick accent wall that houses the chef's workspace (gas cooktop, indoor grill, warming drawer, microwave and oven). Full reno master bath is spot on w/ porcelain tiled shower, granite countertops, new flooring is simple perfection. An office/bedroom (you choose) w/step-down garden room (artist studio?), another bedroom with ample storage, a partial, finished walk-out basement, new tear off roof in 2016, new bamboo flooring 2016, new interior paint, new skylights, 2 car garage, and so many groovy details....an architectural wonder!
Home Details
Home Type
- Single Family
Est. Annual Taxes
- $1,998
Year Built
- Built in 1969
Lot Details
- 0.37 Acre Lot
- Lot Dimensions are 109x149
- Landscaped
- Partially Wooded Lot
HOA Fees
- $15 Monthly HOA Fees
Parking
- 2 Car Attached Garage
- Garage Door Opener
- Off-Street Parking
Home Design
- Shingle Roof
- Wood Siding
Interior Spaces
- 1-Story Property
- Built-in Bookshelves
- Cathedral Ceiling
- Ceiling Fan
- Wood Burning Fireplace
- Entrance Foyer
- Great Room
- Living Room with Fireplace
- 2 Fireplaces
- Wood Flooring
- Fire and Smoke Detector
Kitchen
- Eat-In Kitchen
- Breakfast Bar
- Walk-In Pantry
- Oven or Range
- Stone Countertops
- Utility Sink
- Disposal
Bedrooms and Bathrooms
- 3 Bedrooms
- Primary Bedroom Suite
- Split Bedroom Floorplan
- Double Vanity
- Separate Shower
Laundry
- Laundry on main level
- Gas And Electric Dryer Hookup
Finished Basement
- Fireplace in Basement
- 1 Bedroom in Basement
Schools
- Perry Hill Elementary School
- Maple Creek Middle School
- Carroll High School
Utilities
- Forced Air Heating and Cooling System
- Heating System Uses Gas
Additional Features
- Covered patio or porch
- Suburban Location
Community Details
- Pine Valley Country Club Subdivision
Listing and Financial Details
- Assessor Parcel Number 02-02-34-380-006.000-091
Ownership History
Purchase Details
Home Financials for this Owner
Home Financials are based on the most recent Mortgage that was taken out on this home.Purchase Details
Home Financials for this Owner
Home Financials are based on the most recent Mortgage that was taken out on this home.Similar Homes in Fort Wayne, IN
Home Values in the Area
Average Home Value in this Area
Purchase History
| Date | Buyer | Sale Price | Title Company |
|---|---|---|---|
| Kuykendall Larissa | $219,800 | Metropolitan Title Of Indiana, | |
| Kohl Shannon Allan | -- | Metropolitan Title Of Indian |
Mortgage History
| Date | Status | Borrower | Loan Amount |
|---|---|---|---|
| Previous Owner | Kohl Shannon Allan | $146,300 | |
| Previous Owner | Klocke Dolores J | $265,000 | |
| Previous Owner | Klocke Dolores J | $279,000 | |
| Previous Owner | Klocke Edward E | $270,000 |
Property History
| Date | Event | Price | Change | Sq Ft Price |
|---|---|---|---|---|
| 06/10/2019 06/10/19 | Sold | $219,800 | +0.4% | $73 / Sq Ft |
| 04/19/2019 04/19/19 | Pending | -- | -- | -- |
| 04/18/2019 04/18/19 | For Sale | $219,000 | +42.2% | $72 / Sq Ft |
| 07/19/2016 07/19/16 | Sold | $154,000 | -9.4% | $51 / Sq Ft |
| 03/02/2016 03/02/16 | Pending | -- | -- | -- |
| 02/12/2016 02/12/16 | For Sale | $169,900 | -- | $56 / Sq Ft |
Tax History Compared to Growth
Tax History
| Year | Tax Paid | Tax Assessment Tax Assessment Total Assessment is a certain percentage of the fair market value that is determined by local assessors to be the total taxable value of land and additions on the property. | Land | Improvement |
|---|---|---|---|---|
| 2024 | $2,949 | $326,600 | $33,300 | $293,300 |
| 2022 | $2,553 | $246,300 | $33,300 | $213,000 |
| 2021 | $2,331 | $223,700 | $33,300 | $190,400 |
| 2020 | $2,316 | $221,300 | $33,300 | $188,000 |
| 2019 | $2,272 | $217,200 | $33,300 | $183,900 |
| 2018 | $1,998 | $195,600 | $33,300 | $162,300 |
| 2017 | $1,811 | $181,100 | $33,300 | $147,800 |
| 2016 | $1,771 | $177,100 | $33,300 | $143,800 |
| 2014 | $1,852 | $185,200 | $33,300 | $151,900 |
| 2013 | $1,769 | $176,900 | $33,300 | $143,600 |
Agents Affiliated with this Home
-
Leslie Ferguson

Seller's Agent in 2019
Leslie Ferguson
Regan & Ferguson Group
(260) 312-8294
347 Total Sales
-
Heather Regan

Seller Co-Listing Agent in 2019
Heather Regan
Regan & Ferguson Group
(260) 615-2570
349 Total Sales
-
Lynn Reecer

Seller's Agent in 2016
Lynn Reecer
Reecer Real Estate Advisors
(260) 434-5750
353 Total Sales
Map
Source: Indiana Regional MLS
MLS Number: 201914294
APN: 02-02-34-380-006.000-091
- 1637 Traders Crossing
- 1830 E Dupont Rd
- 10512 Traders Pass
- 1112 Valley O Pines Pkwy
- 1950 Windmill Ridge Run
- 9918 Castle Ridge Place
- 1715 Woodland Crossing
- 10615 Wild Flower Place
- 2223 Old Auburn Cove
- 1428 Sevan Lake Ct
- 9713 Auburn Rd
- 1013 Breton Ln
- 1706 Holliston Trail
- 10113 Fawns Ford
- 325 Marcelle Dr
- 10704 Longwood Dr
- 11510 Trails Dr N
- 215 NW Passage Trail
- 920 Glen Eagle Ln
- 11311 Rickey Ln
- 1410 Chanterelle Dr
- 1412 Chanterelle Dr
- 10509 Brandywine Dr
- 10431 Brandywine Dr
- 10517 Brandywine Dr
- 1411 Chanterelle Dr
- 10419 Brandywine Dr
- 1407 Chanterelle Dr
- 1416 Chanterelle Dr
- 1404 Chanterelle Dr
- 1413 Chanterelle Dr
- 1333 Chanterelle Dr
- 10411 Brandywine Dr
- 1422 Chanterelle Dr
- 10521 Brandywine Dr
- 10512 Brandywine Dr
- 1525 Lochinvar Dr
- 1326 Pine Mills Ct
- 1402 Chanterelle Dr
- 1327 Pine Mills Ct
