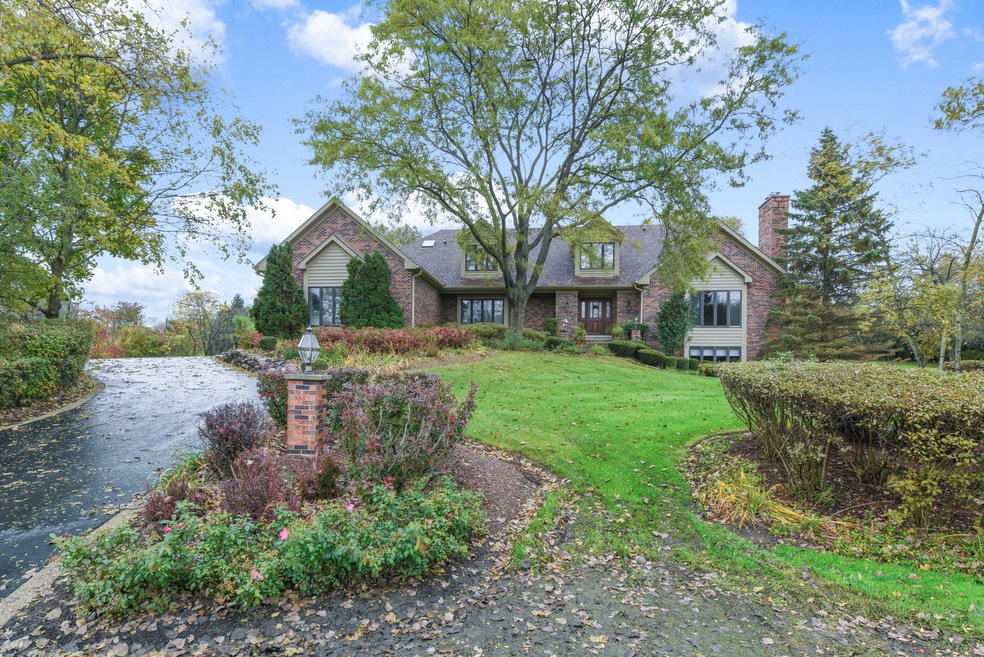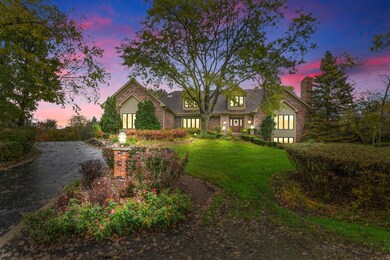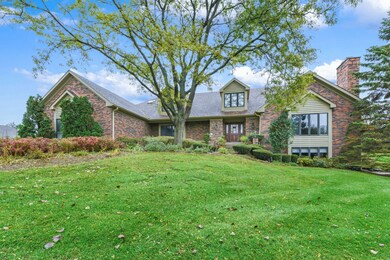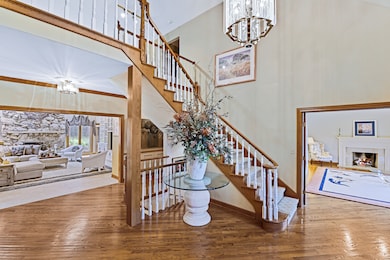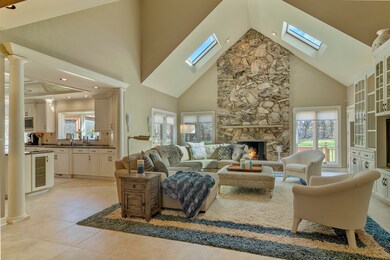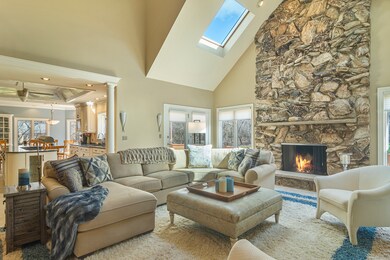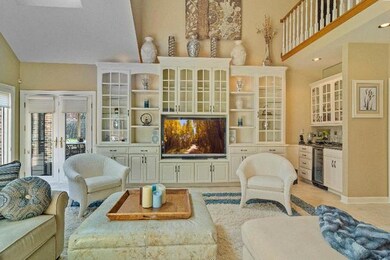
1410 Drummond Cir Inverness, IL 60010
Estimated Value: $919,531 - $1,021,000
Highlights
- Second Kitchen
- Spa
- Landscaped Professionally
- Marion Jordan Elementary School Rated A-
- Colonial Architecture
- Mature Trees
About This Home
As of July 2020You will fall in love with this STUNNING, impeccably maintained HILLTOP estate home that was creatively designed to feature an OPEN, BRIGHT and AIRY concept for today's life style. Highlighted by the 2-STORY ENTRY is the formal Living and Dining Rooms, with a breathtaking view of the FAMILY ROOM which is enhanced by a floor-to-ceiling stone fireplace, a wall of custom built-in cabinetry and wet bar! Adjacent and open to the FAMILY ROOM is a totally REMODELED KITCHEN with an oversized granite breakfast bar, bay window eating area and top of the line stainless appliances! Amazingly there are TWO lovely MASTER SUITES, one on each floor! The full finished WALK OUT LOWER LEVEL is a get away in itself, featuring an entertainment area, full wet bar and second kitchen. There is also a HUGE STORAGE room with ability to add an exercise room or 6th bedroom. CAR BUFFS, note that this 4-CAR GARAGE has height for AUTO LIFTS! The first floor BEDROOM/DEN, open LOFT, all generous sized bedrooms with large WALK IN CLOSETS, spectacular SCREENED PORCH, wooded CUL-DE-SAC location on an amazing ACRE lot, deck with built-in planters, GAZEBO that houses your private HOT TUB, NEW ROOF (7/2019), excellent location with AWARD WINNING SCHOOLS, are added features that command additional "WOWS"!
Last Agent to Sell the Property
Coldwell Banker Realty License #475130559 Listed on: 10/22/2019

Home Details
Home Type
- Single Family
Est. Annual Taxes
- $18,542
Year Built
- 1989
Lot Details
- Cul-De-Sac
- Landscaped Professionally
- Mature Trees
- Wooded Lot
HOA Fees
- $8 per month
Parking
- Attached Garage
- Garage ceiling height seven feet or more
- Heated Garage
- Garage Transmitter
- Garage Door Opener
- Driveway
- Parking Included in Price
- Garage Is Owned
Home Design
- Colonial Architecture
- Brick Exterior Construction
- Slab Foundation
- Asphalt Shingled Roof
Interior Spaces
- Wet Bar
- Vaulted Ceiling
- Attached Fireplace Door
- Gas Log Fireplace
- Entrance Foyer
- Recreation Room
- Loft
- Screened Porch
- Storage Room
- Wood Flooring
Kitchen
- Second Kitchen
- Breakfast Bar
- Walk-In Pantry
- Double Oven
- Microwave
- High End Refrigerator
- Dishwasher
- Stainless Steel Appliances
- Kitchen Island
- Disposal
Bedrooms and Bathrooms
- Main Floor Bedroom
- Primary Bathroom is a Full Bathroom
- Bathroom on Main Level
- Dual Sinks
- Whirlpool Bathtub
- Separate Shower
Laundry
- Laundry on main level
- Dryer
- Washer
Finished Basement
- Exterior Basement Entry
- Finished Basement Bathroom
Outdoor Features
- Spa
- Deck
Utilities
- Forced Air Zoned Heating and Cooling System
- Heating System Uses Gas
- Well
- Private or Community Septic Tank
Listing and Financial Details
- Senior Tax Exemptions
- Homeowner Tax Exemptions
Ownership History
Purchase Details
Purchase Details
Home Financials for this Owner
Home Financials are based on the most recent Mortgage that was taken out on this home.Purchase Details
Purchase Details
Purchase Details
Home Financials for this Owner
Home Financials are based on the most recent Mortgage that was taken out on this home.Similar Home in Inverness, IL
Home Values in the Area
Average Home Value in this Area
Purchase History
| Date | Buyer | Sale Price | Title Company |
|---|---|---|---|
| Rashmi Mehta Living Trust | -- | None Listed On Document | |
| Shanmugam Anand | $645,000 | Fidelity National Title | |
| Martha G Roehm 2019 Declaration Of Trust | -- | None Available | |
| Roehm Frederick W | -- | Ticor Title | |
| First Bank & Trust Company Of Illinois | -- | -- |
Mortgage History
| Date | Status | Borrower | Loan Amount |
|---|---|---|---|
| Previous Owner | Shanmugam Anand | $502,000 | |
| Previous Owner | Shanmugam Anand | $510,000 | |
| Previous Owner | Roehm Frederick W | $530,000 | |
| Previous Owner | Roehm Frederick W | $525,000 | |
| Previous Owner | Roehm Frederick W | $525,000 | |
| Previous Owner | Roehm Frederick W | $50,000 | |
| Previous Owner | First Bank & Trust Company Of Illinois | $473,000 |
Property History
| Date | Event | Price | Change | Sq Ft Price |
|---|---|---|---|---|
| 07/29/2020 07/29/20 | Sold | $645,000 | -4.4% | $142 / Sq Ft |
| 06/12/2020 06/12/20 | Pending | -- | -- | -- |
| 05/29/2020 05/29/20 | Price Changed | $675,000 | -2.0% | $149 / Sq Ft |
| 04/27/2020 04/27/20 | Price Changed | $689,000 | -1.6% | $152 / Sq Ft |
| 10/22/2019 10/22/19 | For Sale | $699,900 | -- | $154 / Sq Ft |
Tax History Compared to Growth
Tax History
| Year | Tax Paid | Tax Assessment Tax Assessment Total Assessment is a certain percentage of the fair market value that is determined by local assessors to be the total taxable value of land and additions on the property. | Land | Improvement |
|---|---|---|---|---|
| 2024 | $18,542 | $63,158 | $14,100 | $49,058 |
| 2023 | $18,385 | $66,372 | $14,100 | $52,272 |
| 2022 | $18,385 | $64,500 | $14,100 | $50,400 |
| 2021 | $20,584 | $64,500 | $9,400 | $55,100 |
| 2020 | $20,132 | $70,112 | $9,400 | $60,712 |
| 2019 | $19,753 | $77,387 | $9,400 | $67,987 |
| 2018 | $16,543 | $61,544 | $8,225 | $53,319 |
| 2017 | $19,186 | $65,670 | $8,225 | $57,445 |
| 2016 | $17,134 | $67,076 | $8,225 | $58,851 |
| 2015 | $18,139 | $63,780 | $8,225 | $55,555 |
| 2014 | $17,860 | $63,780 | $8,225 | $55,555 |
| 2013 | $17,611 | $64,900 | $8,225 | $56,675 |
Agents Affiliated with this Home
-
Christine Sarantakis

Seller's Agent in 2020
Christine Sarantakis
Coldwell Banker Realty
(847) 744-0401
10 in this area
48 Total Sales
-
Anthony Sarantakis
A
Seller Co-Listing Agent in 2020
Anthony Sarantakis
Coldwell Banker Realty
(847) 222-5000
9 in this area
38 Total Sales
-
Janakiram Muddam
J
Buyer's Agent in 2020
Janakiram Muddam
Vernon Realty Inc.
(847) 809-1229
1 in this area
5 Total Sales
Map
Source: Midwest Real Estate Data (MRED)
MLS Number: MRD10555079
APN: 02-07-404-019-0000
- 217 Haman Rd
- 317 Roberts Rd
- 235 Stratford Ln
- 301 Canterbury Ln Unit 1
- 358 Windsor Ln
- 1422 Kirkwall Ct
- 705 Skye Ln
- 331 Roberts Rd
- 652 Milton Rd
- 1224 Barclay Cir
- 1100 Glencrest Dr
- 5045 Rochester Dr
- 1000 Ponderosa Ln
- 4946 Somerton Dr
- 4939 Lichfield Dr
- 301 Poteet Ave
- 1410 W Newcastle Ct
- 2125 Harrow Gate Dr
- 4895 Westhaven Ct
- 11 Roberts Rd
- 1410 Drummond Cir
- 846 Cortbridge Rd
- 1408 Drummond Cir
- 1411 Drummond Cir
- 1415 Drummond Cir
- 101 Roxborough Place
- 856 Cortbridge Rd
- 841 Cortbridge Ct
- 841 Cortbridge Rd
- 1633 Galloway Dr
- 1707 Galloway Dr
- 1707 Galloway Cir
- 105 Roxborough Place
- 1709 Galloway Dr
- 1630 Galloway Dr
- 1643 Galloway Dr
- 861 Cortbridge Rd
- 233 Williams Rd
- 107 Roxborough Place
- 843 Cortbridge Rd
