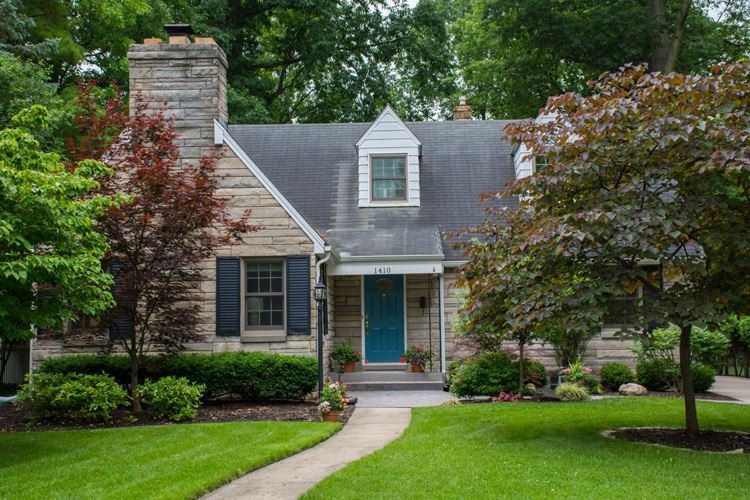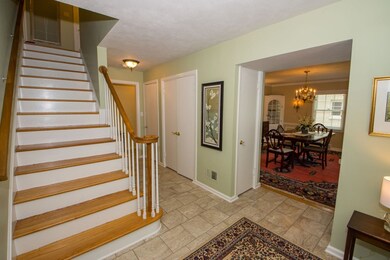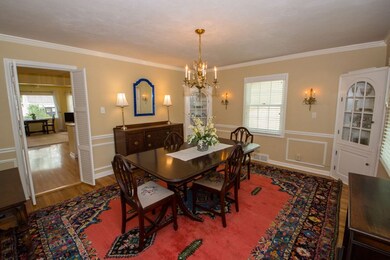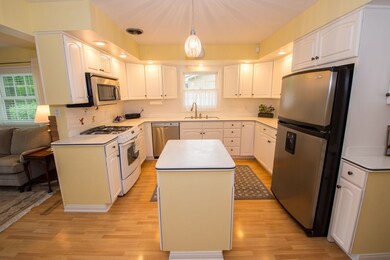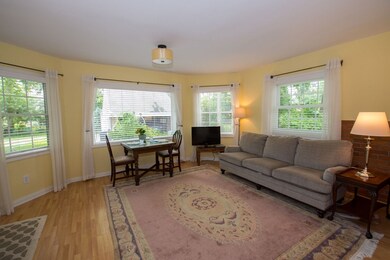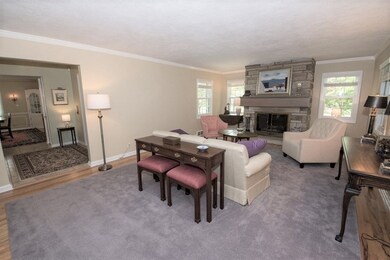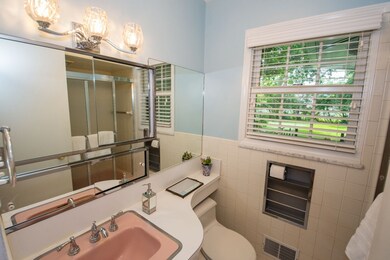
1410 E Wayne St South Bend, IN 46615
Sunnymede NeighborhoodHighlights
- The property is located in a historic district
- Partially Wooded Lot
- Solid Surface Countertops
- Adams High School Rated A-
- Wood Flooring
- Formal Dining Room
About This Home
As of June 2021Charming midcentury home on East Wayne Street. Freshly landscaped front yards. Lovely, deep, fenced-in back yard with spacious stamped concrete patio. Two car garage. Hardwood floors except for kitchen and family room. Newer windows throughout the home. Enter home to a center hall foyer that leads you through the first floor. Spacious formal living room and dining room. The living room includes crown molding and a limestone woodburning fireplace with new mantle. Formal dining room with two corner china cupboards, wainscoting and crown molding. Bright, light kitchen that has been updated. Solid surface counters and loads of cabinets and closets. All appliances will remain. The kitchen is open to the very sunny family room/eating area. This room offers you beautiful views of the woodsy, green back yard. You will also find a convenient first floor master bedroom and bath. All bedrooms have ample closet space. Hardwood staircase with new banister takes you to the second floor. Here you will find two spacious bedrooms, a full bath and a huge finished storage area. The basement has a recroom for added play space and furnace/laundry room. The furnace is two years old, gas hotwater heater three weeks old and softener eight years old. There is a whole house fan to fill the home with fresh air. This property is a gem, close to everything and will be a joy to call HOME
Home Details
Home Type
- Single Family
Est. Annual Taxes
- $3,538
Year Built
- Built in 1951
Lot Details
- 0.3 Acre Lot
- Lot Dimensions are 64 x200
- Aluminum or Metal Fence
- Partially Wooded Lot
Parking
- 2 Car Detached Garage
- Garage Door Opener
- Driveway
Home Design
- Poured Concrete
- Limestone
Interior Spaces
- 2-Story Property
- Entrance Foyer
- Living Room with Fireplace
- Formal Dining Room
- Home Security System
Kitchen
- Kitchen Island
- Solid Surface Countertops
- Disposal
Flooring
- Wood
- Laminate
Bedrooms and Bathrooms
- 3 Bedrooms
Laundry
- Laundry Chute
- Electric Dryer Hookup
Attic
- Attic Fan
- Storage In Attic
Basement
- Basement Fills Entire Space Under The House
- Sump Pump
Location
- Suburban Location
- The property is located in a historic district
Schools
- Nuner Elementary School
- Jefferson Middle School
- Adams High School
Utilities
- Forced Air Heating and Cooling System
- Heating System Uses Gas
Community Details
- Sunnymede Subdivision
Listing and Financial Details
- Home warranty included in the sale of the property
- Assessor Parcel Number 71-09-07-182-004.000-026
Ownership History
Purchase Details
Purchase Details
Home Financials for this Owner
Home Financials are based on the most recent Mortgage that was taken out on this home.Purchase Details
Home Financials for this Owner
Home Financials are based on the most recent Mortgage that was taken out on this home.Purchase Details
Home Financials for this Owner
Home Financials are based on the most recent Mortgage that was taken out on this home.Purchase Details
Home Financials for this Owner
Home Financials are based on the most recent Mortgage that was taken out on this home.Similar Homes in South Bend, IN
Home Values in the Area
Average Home Value in this Area
Purchase History
| Date | Type | Sale Price | Title Company |
|---|---|---|---|
| Warranty Deed | -- | Fidelity National Title Compan | |
| Warranty Deed | $400,000 | None Available | |
| Warranty Deed | $352,450 | None Listed On Document | |
| Warranty Deed | -- | None Available | |
| Interfamily Deed Transfer | -- | None Available |
Mortgage History
| Date | Status | Loan Amount | Loan Type |
|---|---|---|---|
| Previous Owner | $409,200 | VA | |
| Previous Owner | $265,000 | New Conventional | |
| Previous Owner | $265,000 | New Conventional | |
| Previous Owner | $155,000 | New Conventional | |
| Previous Owner | $124,500 | New Conventional | |
| Previous Owner | $42,000 | Credit Line Revolving |
Property History
| Date | Event | Price | Change | Sq Ft Price |
|---|---|---|---|---|
| 06/30/2021 06/30/21 | Sold | $400,000 | -2.4% | $158 / Sq Ft |
| 05/11/2021 05/11/21 | Pending | -- | -- | -- |
| 05/03/2021 05/03/21 | For Sale | $410,000 | 0.0% | $162 / Sq Ft |
| 05/03/2021 05/03/21 | Price Changed | $410,000 | -4.7% | $162 / Sq Ft |
| 04/18/2021 04/18/21 | Pending | -- | -- | -- |
| 04/16/2021 04/16/21 | For Sale | $430,000 | +48.3% | $170 / Sq Ft |
| 09/17/2018 09/17/18 | Sold | $290,000 | -3.3% | $115 / Sq Ft |
| 08/14/2018 08/14/18 | Pending | -- | -- | -- |
| 08/08/2018 08/08/18 | Price Changed | $299,900 | -7.7% | $119 / Sq Ft |
| 07/16/2018 07/16/18 | Price Changed | $324,900 | -3.0% | $129 / Sq Ft |
| 06/24/2018 06/24/18 | For Sale | $335,000 | -- | $133 / Sq Ft |
Tax History Compared to Growth
Tax History
| Year | Tax Paid | Tax Assessment Tax Assessment Total Assessment is a certain percentage of the fair market value that is determined by local assessors to be the total taxable value of land and additions on the property. | Land | Improvement |
|---|---|---|---|---|
| 2024 | $5,715 | $499,900 | $60,700 | $439,200 |
| 2023 | $5,672 | $468,400 | $60,700 | $407,700 |
| 2022 | $5,093 | $408,600 | $60,700 | $347,900 |
| 2021 | $4,125 | $334,700 | $64,400 | $270,300 |
| 2020 | $4,124 | $334,700 | $64,400 | $270,300 |
| 2019 | $3,617 | $358,300 | $71,000 | $287,300 |
| 2018 | $3,430 | $279,300 | $58,400 | $220,900 |
| 2017 | $3,538 | $275,000 | $58,400 | $216,600 |
| 2016 | $3,006 | $230,400 | $48,900 | $181,500 |
| 2014 | $2,954 | $227,800 | $48,900 | $178,900 |
Agents Affiliated with this Home
-
Laurie LaDow

Seller's Agent in 2021
Laurie LaDow
Cressy & Everett - South Bend
(574) 651-1673
19 in this area
344 Total Sales
-
Steve Smith

Buyer's Agent in 2021
Steve Smith
Irish Realty
(574) 360-2569
9 in this area
954 Total Sales
-
Loretta Frank
L
Seller's Agent in 2018
Loretta Frank
Cressy & Everett - South Bend
(574) 292-6846
18 Total Sales
-
Thomas Hickey III

Seller Co-Listing Agent in 2018
Thomas Hickey III
Cressy & Everett - South Bend
(574) 286-5201
1 in this area
55 Total Sales
Map
Source: Indiana Regional MLS
MLS Number: 201827368
APN: 71-09-07-182-004.000-026
- 1403 E Jefferson Blvd
- 1307 E Monroe St
- 1414 Longfellow Ave
- 620 S Sunnyside Ave
- 1417 Wall St
- 1134 E South St
- 1241 Longfellow Ave
- 228 N Sunnyside Ave
- 1026 E Wayne St
- 1031 E Jefferson Blvd
- 230 S Frances St
- 103 S Coquillard Dr
- 124, 128-132 N Eddy St
- 210 S Hawthorne Dr
- 931 Emerson Ave
- 1621 E Madison St
- 222 N Coquillard Dr
- 1602 Cedar St
- 423 N Esther St
- 1257 Cedar St
