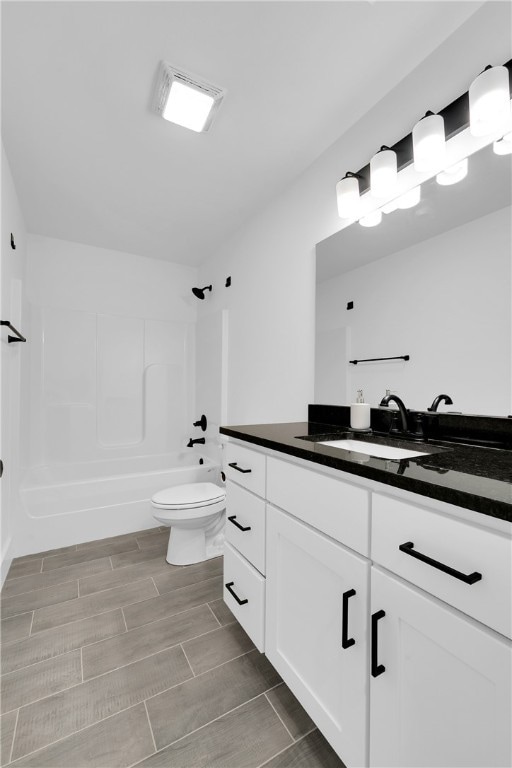1410 Emmerson St Centerton, AR 72719
Highlights
- Attic
- Granite Countertops
- Eat-In Kitchen
- Centerton Gamble Elementary School Rated A
- 2 Car Attached Garage
- Walk-In Closet
About This Home
This 3 bedroom 2 bathroom new construction home has been lightly lived in and well maintained. Tucked away in a quiet neighborhood, this home provides a peaceful retreat, while still being close to all the conveniences you need. The property is ideally positioned to face an open green space, ensuring uninterrupted views and lasting privacy. Inside, you'll find an open concept living area filled with natural light, a modern kitchen with quality finishes, and a spacious primary suite complete with a private bath and walk in closet.
Listing Agent
Limbird Real Estate Group Brokerage Phone: 855-755-7653 Listed on: 11/07/2025
Home Details
Home Type
- Single Family
Year Built
- Built in 2024
Lot Details
- 7,405 Sq Ft Lot
- Privacy Fence
- Landscaped
- Level Lot
- Cleared Lot
Parking
- 2 Car Attached Garage
Interior Spaces
- 1,741 Sq Ft Home
- Ceiling Fan
- Blinds
- Storage Room
- Attic
Kitchen
- Eat-In Kitchen
- Electric Oven
- Electric Range
- Microwave
- Dishwasher
- Granite Countertops
- Disposal
Bedrooms and Bathrooms
- 3 Bedrooms
- Split Bedroom Floorplan
- Walk-In Closet
- 2 Full Bathrooms
Laundry
- Dryer
- Washer
Utilities
- Central Heating and Cooling System
- Heating System Uses Gas
Listing and Financial Details
- Available 11/7/25
Community Details
Pet Policy
- Pets allowed on a case-by-case basis
Additional Features
- Timber Ridge Subdivision
- Shops
Map
Source: Northwest Arkansas Board of REALTORS®
MLS Number: 1327913
- 8721 Anise Dr
- 8801 Anise Dr
- 211 Sun Meadow Dr
- 510 Sun Meadow Dr
- 200 Kristen Ln
- 251 Kristen Ln
- 221 Kristen Ln
- 260 Kristen Ln
- 211 Kristen Ln
- 220 Kristen Ln
- 240 Kristen Ln
- 250 Kristen Ln
- 1042 Applewood Cir
- 711 Belhaven Rd
- 241 Ryker Ridge
- 221 Ryker Ridge
- 202 Shane Dr
- 2050 Plan at Woodcrest Walk
- 1650 Plan at Woodcrest Walk
- 2500 Plan at Woodcrest Walk
- 400 Sun Meadow Dr
- 2140 Bluestem Dr
- 861 Sunflower St
- 650 Sun Meadows Loop
- 522 Sadie Ln
- 513 Sadie Ln
- 664 Woodland St
- 622 Sadie Ln
- 657 Sun Meadows Loop
- 226 Sadie Ln
- 1610 Ari Ave
- 672 Brimwood St
- 561 Stoneseed St
- 2041 Tallgrass Terrace
- 511 N Brookfield Dr
- 661 Appleridge Dr
- 431 Spicewood Trail
- 761 Romano Ave
- 815 Valley Oaks Ln
- 800-919 Valley Oaks Ln







