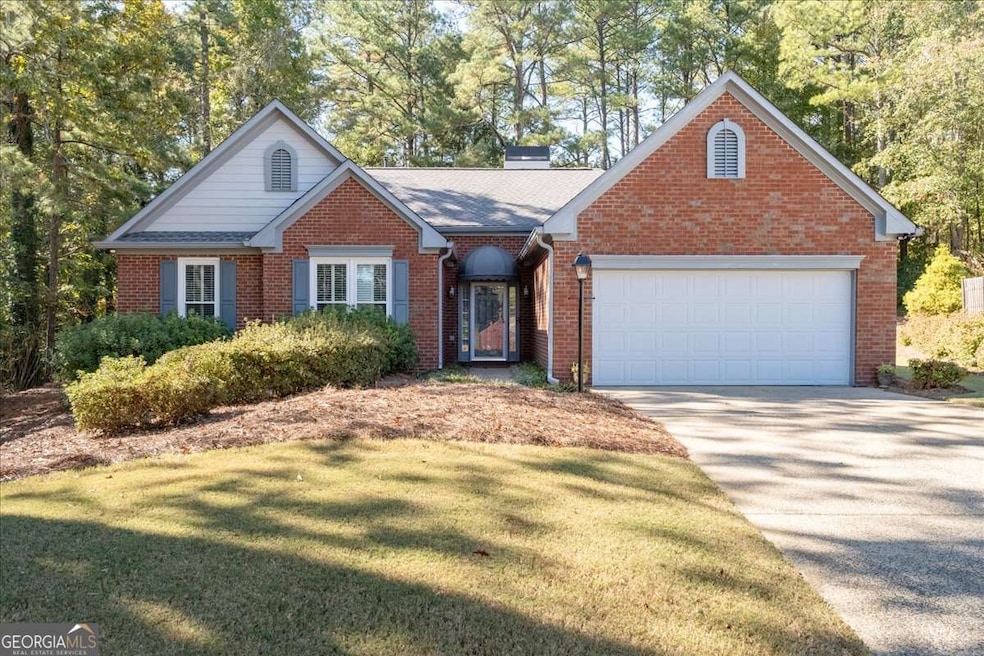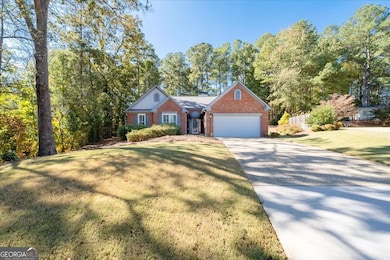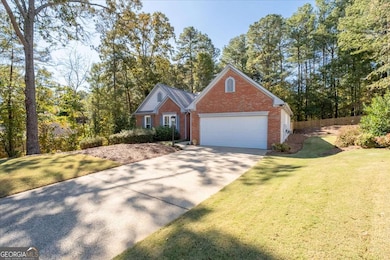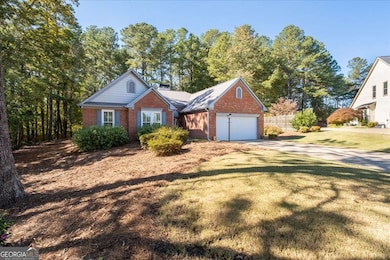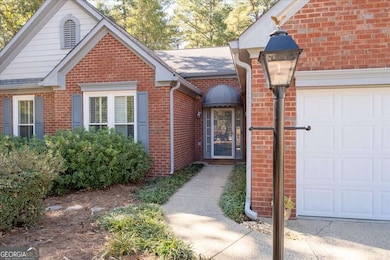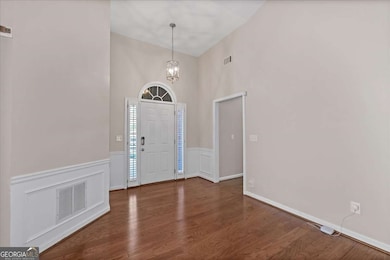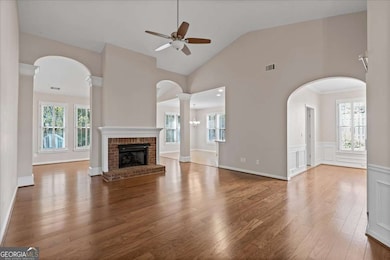1410 Gateview Way Marietta, GA 30062
Northwestern Marietta NeighborhoodEstimated payment $2,510/month
Highlights
- Popular Property
- Seasonal View
- Ranch Style House
- Marietta High School Rated A-
- Vaulted Ceiling
- Wood Flooring
About This Home
Welcome to this beautifully maintained 3-bedroom, 2-bathroom ranch positioned serenely within a quiet, desirable cul-de-sac. This is the perfect blend of style, comfort, and convenience. Step inside to an inviting, open-concept floor plan where gleaming hardwood floors guide you through the main living and dining areas. The space is both warm and expansive, featuring high ceilings and a classic brick fireplace as its focal point. Plantation shutters adorn the windows throughout, lending an air of timeless elegance. The kitchen offers stainless-steel appliances, abundant counter space, solid-surface countertops, and a sunlit breakfast area. Retreat to the oversized primary suite, an oasis complete with a sitting room and elevated tray ceilings. The spa-like primary bath features a double vanity, a separate shower, a relaxing soaking tub, and a spacious walk-in closet. Two additional bedrooms, featuring brand-new carpet, and a full secondary bath offer comfortable accommodations for family and guests. The home's exterior features a classic brick-front facade and a private backyard oasis. Enjoy outdoor entertaining on the patio area, surrounded by a new fencing. A picturesque bridge in the backyard adds a unique, tranquil element. Peace of mind comes standard with significant mechanical updates, including a top-of-the-line Lennox HVAC system and whole-house surge protection. Great Cobb County and Marietta City Location. Beyond the beautiful home, you'll love the prime location within Cobb County and Marietta City Location. Commuting and errands are a breeze with two highway access points just minutes away, offering convenient access to nearby stores, restaurants, and amenities. This home truly combines comfort, style, and serenity in a highly sought-after East Cobb location. Don't miss the opportunity to make this exquisite ranch yours! Homeowners Financial Group and Joshua Dean (NMLS#1662895) are offering 1:0 lender buydown and up to 1% of the loan amount towards closing costs to qualified buyer
Home Details
Home Type
- Single Family
Est. Annual Taxes
- $1,151
Year Built
- Built in 1996
Lot Details
- 0.33 Acre Lot
- Cul-De-Sac
- Privacy Fence
- Back Yard Fenced
- Sprinkler System
HOA Fees
- $50 Monthly HOA Fees
Home Design
- Ranch Style House
- Traditional Architecture
- Slab Foundation
- Composition Roof
- Brick Front
Interior Spaces
- 2,092 Sq Ft Home
- Tray Ceiling
- Vaulted Ceiling
- Ceiling Fan
- Gas Log Fireplace
- Double Pane Windows
- Plantation Shutters
- Entrance Foyer
- Living Room with Fireplace
- Formal Dining Room
- Seasonal Views
- Fire and Smoke Detector
Kitchen
- Breakfast Area or Nook
- Oven or Range
- Microwave
- Dishwasher
- Solid Surface Countertops
- Disposal
Flooring
- Wood
- Carpet
- Tile
Bedrooms and Bathrooms
- 3 Main Level Bedrooms
- Walk-In Closet
- 2 Full Bathrooms
- Double Vanity
- Soaking Tub
- Separate Shower
Laundry
- Laundry Room
- Dryer
- Washer
Parking
- 2 Car Garage
- Parking Accessed On Kitchen Level
- Garage Door Opener
Outdoor Features
- Patio
Schools
- Sawyer Road Elementary School
- Marietta Middle School
- Marietta High School
Utilities
- Central Heating and Cooling System
- Heating System Uses Natural Gas
Community Details
- Stonegate At East Worthington Subdivision
Map
Home Values in the Area
Average Home Value in this Area
Tax History
| Year | Tax Paid | Tax Assessment Tax Assessment Total Assessment is a certain percentage of the fair market value that is determined by local assessors to be the total taxable value of land and additions on the property. | Land | Improvement |
|---|---|---|---|---|
| 2025 | $1,151 | $165,016 | $38,000 | $127,016 |
| 2024 | $1,151 | $146,000 | $37,240 | $108,760 |
| 2023 | $1,235 | $146,000 | $37,240 | $108,760 |
| 2022 | $422 | $110,844 | $26,000 | $84,844 |
| 2021 | $437 | $110,844 | $26,000 | $84,844 |
| 2020 | $437 | $110,844 | $26,000 | $84,844 |
| 2019 | $435 | $100,848 | $26,000 | $74,848 |
| 2018 | $434 | $94,080 | $24,000 | $70,080 |
| 2017 | $350 | $94,080 | $24,000 | $70,080 |
| 2016 | $351 | $79,136 | $22,800 | $56,336 |
| 2015 | $381 | $79,136 | $22,800 | $56,336 |
| 2014 | $390 | $74,432 | $0 | $0 |
Property History
| Date | Event | Price | List to Sale | Price per Sq Ft |
|---|---|---|---|---|
| 11/06/2025 11/06/25 | For Sale | $449,500 | -- | $215 / Sq Ft |
Purchase History
| Date | Type | Sale Price | Title Company |
|---|---|---|---|
| Special Warranty Deed | -- | None Listed On Document | |
| Executors Deed | $365,000 | None Listed On Document | |
| Deed | $156,700 | -- | |
| Deed | $154,700 | -- |
Mortgage History
| Date | Status | Loan Amount | Loan Type |
|---|---|---|---|
| Open | $328,500 | New Conventional | |
| Closed | $328,500 | New Conventional |
Source: Georgia MLS
MLS Number: 10638888
APN: 16-0879-0-017-0
- 1482 Gateview Cir
- 1391 Brentwood Ln
- 1442 Glenover Cir
- 1368 Woodcutt Place
- 1683 Evanston Cir
- 1519 Evanston Ln
- 1511 Emerald Glen Dr
- 1585 Pinebreeze Dr
- 1593 Pinebreeze Dr
- 1871 Chardin Way
- 1800 Chardin Way
- 1582 Cambridge
- 1716 Chanson Place
- 1580 Reids Ferry Way
- 1237 Blackjack Ct
- 1599 Cambridge Place
- 1260 Herty Dr
- 1608 Willie Dr
- 1463 Evanston Ln
- 1290 Crown Terrace
- 1131 Cameron Creek
- 1752 Chanson Place NE
- 1747 Wingard Dr
- 1083 Soaring Way
- 1502 Oakmoor Place
- 1927 Addison Rd NE
- 937 Edgewater Cir
- 1656 Grist Mill Dr
- 1136 Commons Ln
- 1697 Cedar Bluff Way
- 809 Oak Trail Dr
- 667 Mitchell Dr
- 1654 Cedar Bluff Way
- 1650 Barnes Mill Rd
- 661 Coventry Township Ln
- 2289 Addison Rd NE
- 2139 Groover Rd
