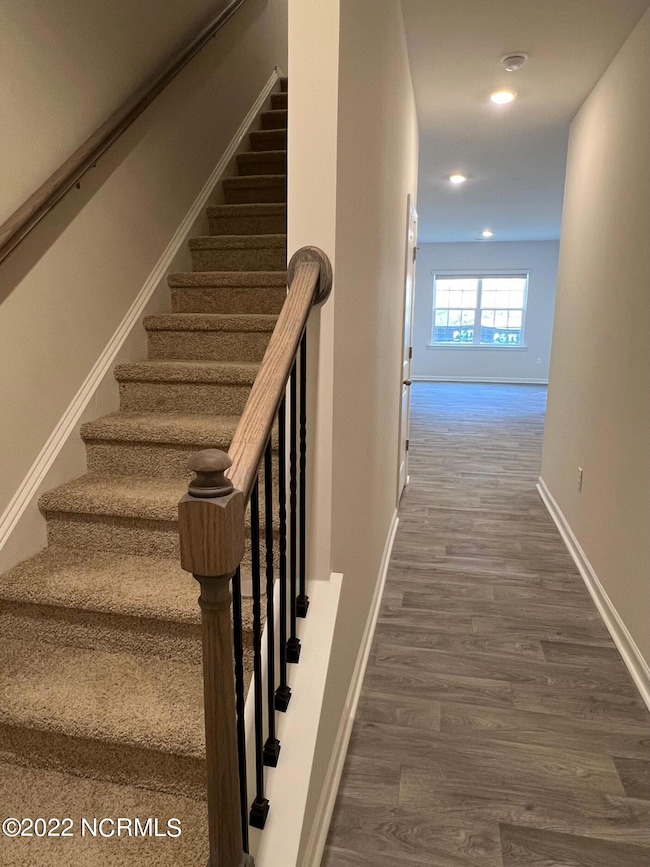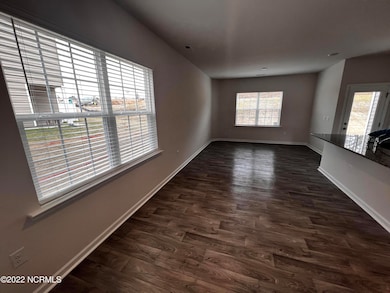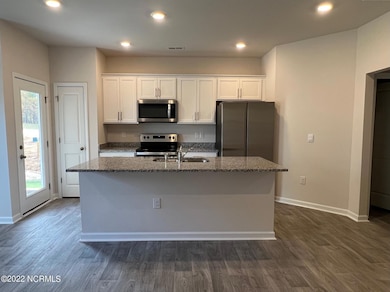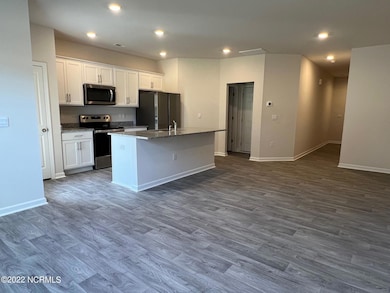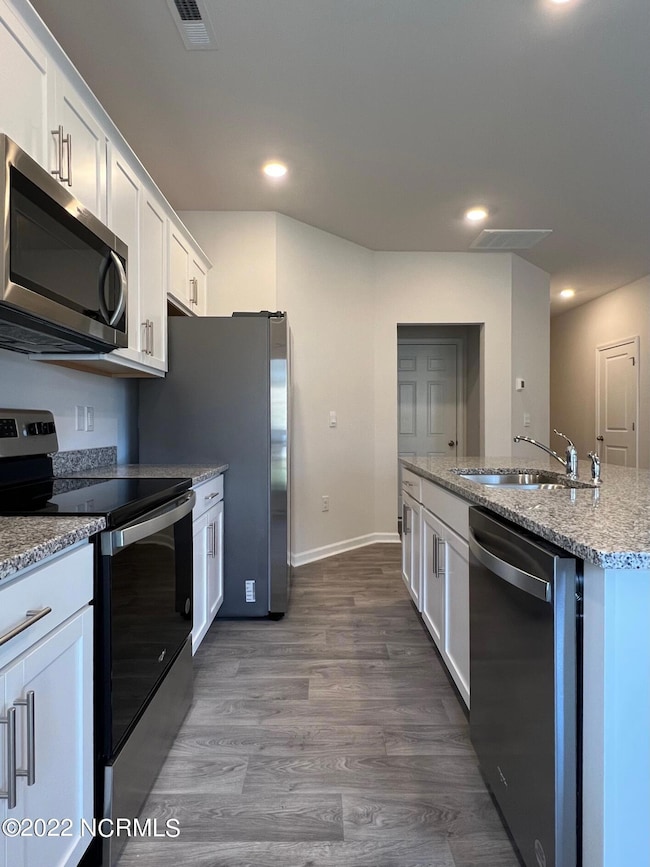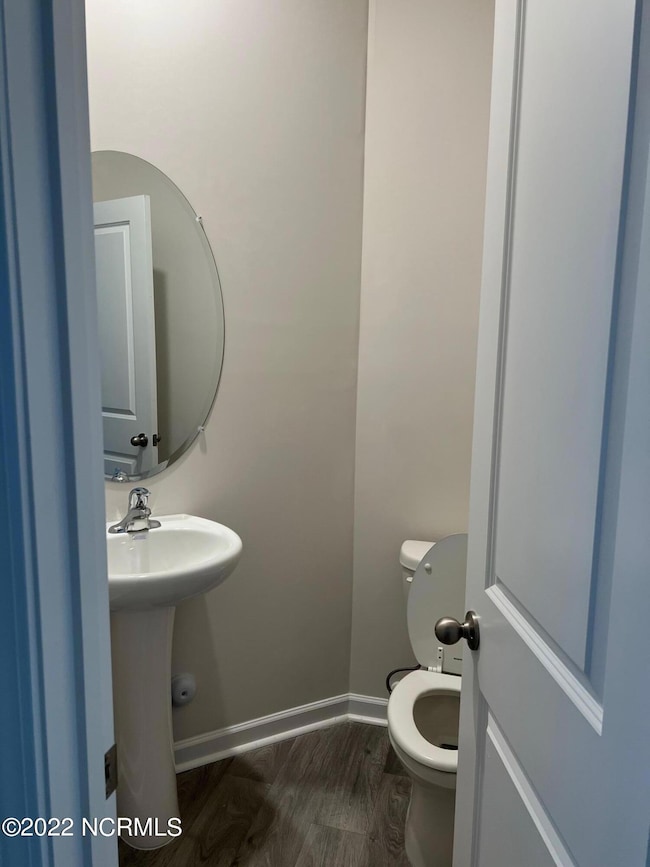1410 Gracie Ln Carthage, NC 28327
3
Beds
2.5
Baths
1,429
Sq Ft
1,742
Sq Ft Lot
Highlights
- Porch
- 1 Car Attached Garage
- Community Playground
- New Century Middle School Rated 9+
- Patio
- Tile Flooring
About This Home
Like new 2-story townhouse (end-unit) conveniently located near highway for quick access to wherever you need to go. 3 bedrooms, 2 full bathrooms and laundry upstairs. Washer & dryer included. Master bedroom has vaulted ceiling and walk-in closet. Master bathroom has dual sinks and 2 linen closets for extra storage. Downstairs has open concept living room, dining and kitchen, plus a half bathroom. Stainless steel appliances and granite countertops. Blinds throughout. Home is energy efficient and has pull down attic access for additional storage. Credit must be in good standing to apply. Pets negotiable. Available now.
Townhouse Details
Home Type
- Townhome
Year Built
- Built in 2022
Interior Spaces
- 1,429 Sq Ft Home
- 2-Story Property
- Blinds
- Pull Down Stairs to Attic
Kitchen
- Dishwasher
- Kitchen Island
- Disposal
Flooring
- Carpet
- Tile
- Vinyl
Bedrooms and Bathrooms
- 3 Bedrooms
- Walk-in Shower
Laundry
- Dryer
- Washer
Parking
- 1 Car Attached Garage
- Driveway
- Additional Parking
Outdoor Features
- Patio
- Porch
Schools
- Carthage Elementary School
- New Century Middle School
- Union Pines High School
Utilities
- Heat Pump System
- Electric Water Heater
- Municipal Trash
Listing and Financial Details
- Tenant pays for cooling, water, sewer, heating, electricity, deposit
- The owner pays for hoa
Community Details
Overview
- Property has a Home Owners Association
- Maintained Community
Recreation
- Community Playground
Pet Policy
- Pets Allowed
Map
Source: Hive MLS
MLS Number: 100539458
Nearby Homes
- 3010 Alibird Ln
- 1105 Gracie Ln
- 255 Mullingar Dr
- 269 Robert Place
- 273 Dona Dr
- Taylor Plan at Tyson’s Trail Estates
- Jarvis Plan at Tyson’s Trail Estates
- Franklin Plan at Tyson’s Trail Estates
- Grayson Plan at Tyson’s Trail Estates
- Morgan Plan at Tyson’s Trail Estates
- Chatham Plan at Tyson’s Trail Estates
- 261 Dona Dr
- 231 Dona Dr
- 243 Dona Dr
- 249 Dona Dr
- 415 Heidi May Way
- 237 Dona Dr
- Maxwell Plan at Brookwood - Smart Living
- 1204 Gracie Ln
- 1107 Gracie Ln
- 1136 S Mcneill St
- 101 Enfield Dr
- 705 Mcreynolds St Unit C
- 2507 Gracie Ln
- 501 Daylily Ct
- 520 Little River Farm Blvd Unit C106
- 490 Little River Farm Blvd Unit A201
- 6900 Bulldog Ln
- 252 Heritage Farm Rd
- 107 S Lakeshore Dr
- 10 New Day Way
- 53 Pine Lake Dr
- 89 Sandpiper Dr
- 32 Martin Dr Unit A
- 155 Dicks Hill Rd
- 500 Moonseed Ln
- 150 Sandhills Cir
- 312 Juniper Creek Blvd

