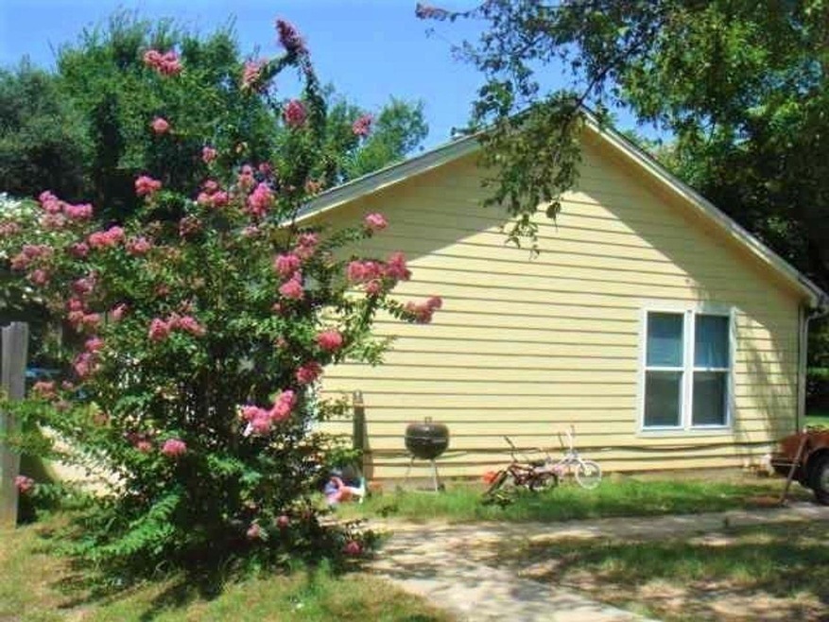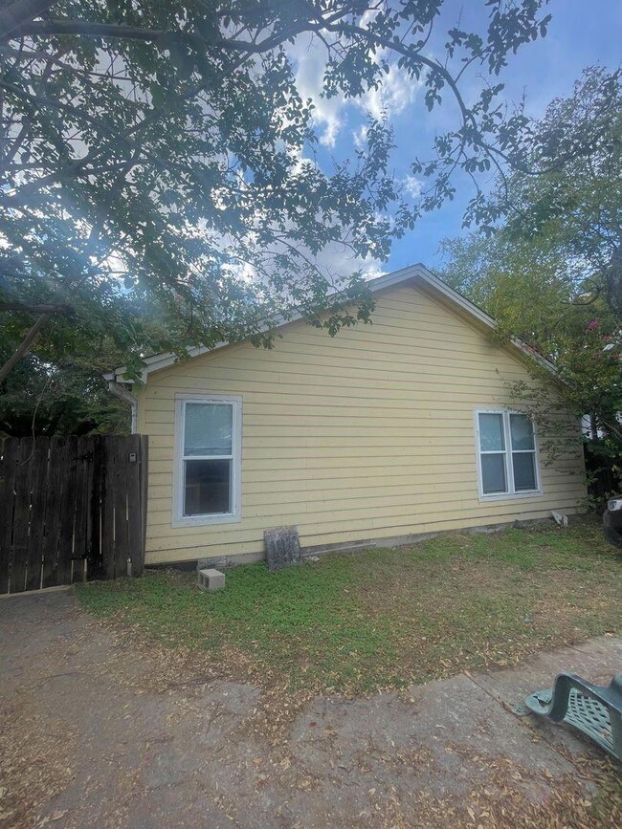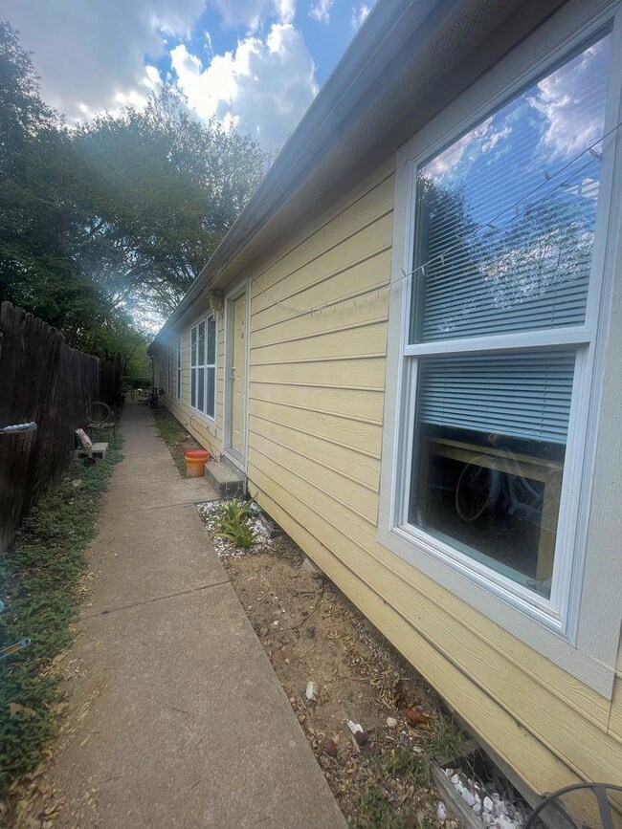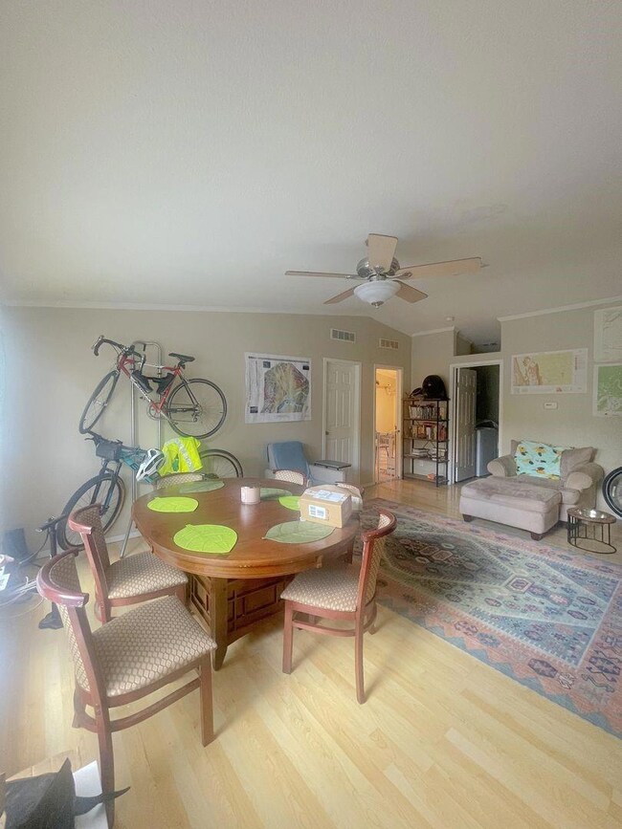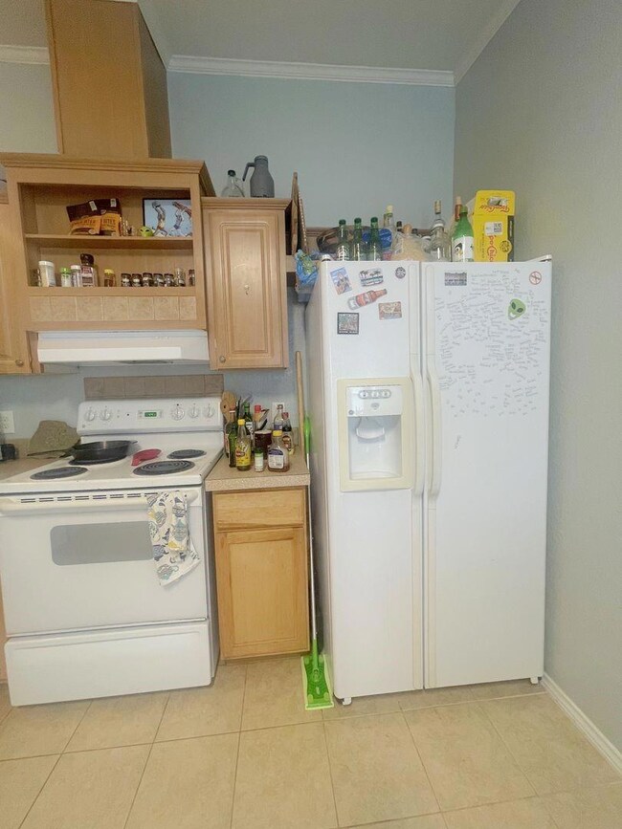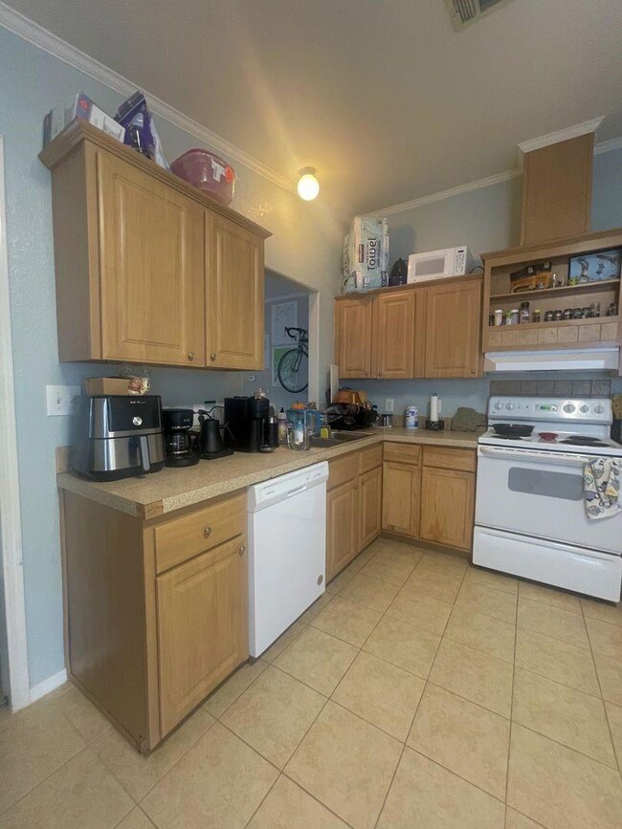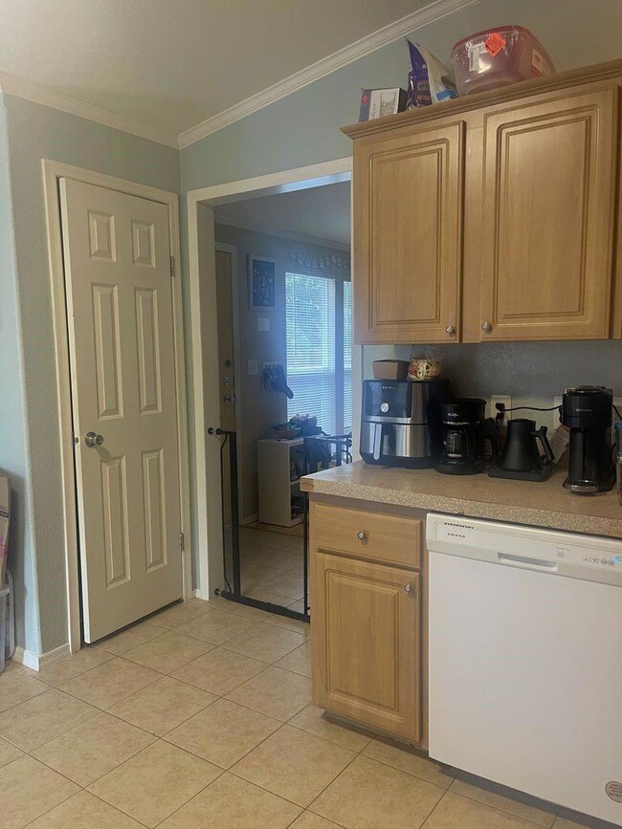1410 Harvey St Unit A Austin, TX 78702
Rosewood NeighborhoodHighlights
- Wooded Lot
- No HOA
- 1-Story Property
- Kealing Middle School Rated A
- Tile Flooring
- Central Heating and Cooling System
About This Home
Available for August 2025 Pre-Lease. Spacious 3/2 duplex w/large living area, split bedroom plan,2 full baths, utility room, W/D, huge backyard! Great location that's close to MLK Metro Rail Station. Unit B is in the back, open gate to wooden fence and walk down sidewalk. Eat in kitchen has refrigerator/free standing range/dishwasher/disposal, lots of cabinet space. Pest Control pricing varies from $25-$40/mo. depending on the size of the unit.
Last Listed By
Respace LLC Brokerage Phone: (512) 472-0048 License #0459968 Listed on: 02/07/2025
Property Details
Home Type
- Multi-Family
Est. Annual Taxes
- $11,325
Year Built
- Built in 2003
Lot Details
- 10,454 Sq Ft Lot
- East Facing Home
- Wood Fence
- Chain Link Fence
- Wooded Lot
Home Design
- Duplex
- Pillar, Post or Pier Foundation
- Composition Roof
- HardiePlank Type
Interior Spaces
- 1,216 Sq Ft Home
- 1-Story Property
- Ceiling Fan
- Window Treatments
Kitchen
- Free-Standing Range
- Dishwasher
- Disposal
Flooring
- Laminate
- Tile
Bedrooms and Bathrooms
- 3 Main Level Bedrooms
- 2 Full Bathrooms
Parking
- Outside Parking
- Off-Street Parking
Schools
- Campbell Elementary School
- Kealing Middle School
- Mccallum High School
Utilities
- Central Heating and Cooling System
Listing and Financial Details
- Security Deposit $2,295
- Tenant pays for all utilities
- 12 Month Lease Term
- $79 Application Fee
- Assessor Parcel Number 02101404340000
Community Details
Overview
- No Home Owners Association
- Division B Subdivision
- Property managed by ManagePro
Pet Policy
- Pet Deposit $300
- Dogs and Cats Allowed
Map
Source: Unlock MLS (Austin Board of REALTORS®)
MLS Number: 1798395
APN: 200772
- 3008 E 14th 1 2 St Unit A
- 1410 Sanchez St
- 1411 Clifford Ave
- 3017 E 16th St
- 2928 E 13th St Unit B
- 2925 E 13th St
- 2912 E 14th St Unit A
- 2919 E 13th St Unit 1
- 3010 E 12th St
- 3104 E 14th St
- 2922 E 12th St Unit A & B
- 2922 E 12th St
- 2931 E 12th St Unit 303
- 3009 E 18th 1 2 St
- 2903 E 14th St Unit 1
- 3007 E 12th St Unit 6-2
- 1809 Mckinley Ave
- 2927 E Martin Luther King jr Blvd Unit 3
- 3204 E 14th 1 2 St
- 1813 Clifford Ave
