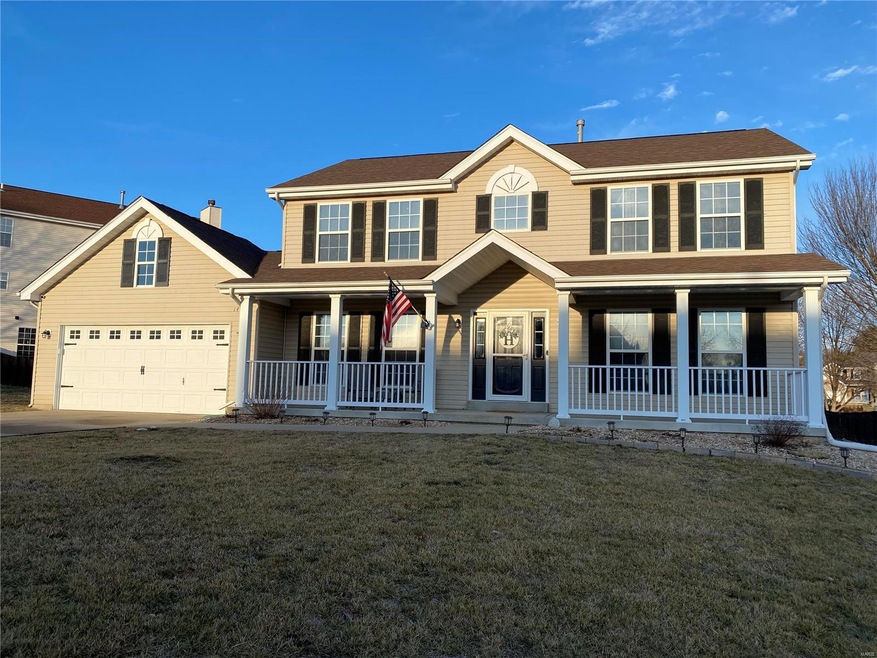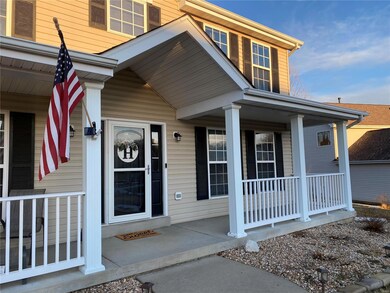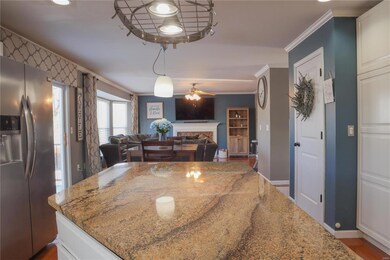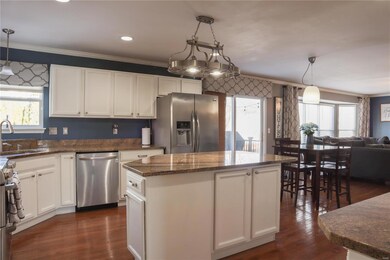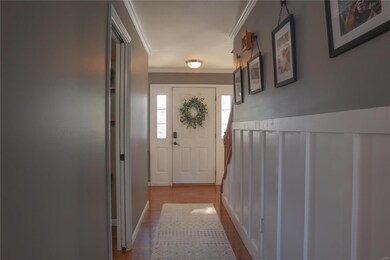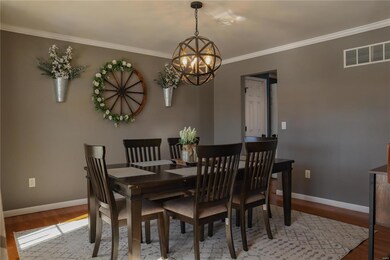
1410 Huntingdon Ridge O Fallon, IL 62269
Estimated Value: $405,000 - $447,000
Highlights
- Primary Bedroom Suite
- Open Floorplan
- Vaulted Ceiling
- Kampmeyer Elementary School Rated A-
- Deck
- Traditional Architecture
About This Home
As of March 2022Gorgeous 2 story 5bed/4bath home in the O'Fallon School District with over 3300 sq ft of living space. Open concept main level with beautiful hardwood throughout. Dream kitchen features island, granite countertops, corner sink, stainless steel appliances and eat-in nook open to living room w/ gas fireplace. Separate dining & bonus room (can be used as an office or extended 2nd living area), laundry w/shelving, cabinets & deep sink & powder room finish off the main level. Head upstairs to the primary ensuite with vaulted ceiling, walk-in closets, dual vanities & separate tub/shower - 3 more good sized bedrooms & guest bath. The lower level is finished with huge family room, additional bedroom(with walk-in closet)/bathroom & bonus gym or office space. Out back you will find a large cedar deck, fencing, & fire pit. 2 car garage with bump-out for overflow or large truck. Zoned heating & cooling. HVAC 2019 Water Heater 2021 Newer Roof. Too many updates to list. Just 13 minutes to Scott AFB!
Last Agent to Sell the Property
RE/MAX Results Realty License #471.022130 Listed on: 02/19/2022

Home Details
Home Type
- Single Family
Est. Annual Taxes
- $9,005
Year Built
- Built in 2003
Lot Details
- 0.27 Acre Lot
- Lot Dimensions are 151.9x111x61.42x108.01
- Cul-De-Sac
- Fenced
HOA Fees
- $18 Monthly HOA Fees
Parking
- 2 Car Attached Garage
- Garage Door Opener
Home Design
- Traditional Architecture
- Vinyl Siding
Interior Spaces
- 2-Story Property
- Open Floorplan
- Vaulted Ceiling
- Ceiling Fan
- Gas Fireplace
- Family Room
- Living Room with Fireplace
- Formal Dining Room
- Laundry on main level
Kitchen
- Gas Oven or Range
- Microwave
- Dishwasher
- Kitchen Island
- Granite Countertops
- Disposal
Flooring
- Wood
- Partially Carpeted
Bedrooms and Bathrooms
- Primary Bedroom Suite
- Walk-In Closet
- Primary Bathroom is a Full Bathroom
- Dual Vanity Sinks in Primary Bathroom
- Separate Shower in Primary Bathroom
Partially Finished Basement
- Basement Fills Entire Space Under The House
- Finished Basement Bathroom
- Basement Storage
Outdoor Features
- Deck
- Covered patio or porch
Schools
- Ofallon Dist 90 Elementary And Middle School
- Ofallon High School
Utilities
- Forced Air Zoned Cooling and Heating System
- Heating System Uses Gas
- Gas Water Heater
Listing and Financial Details
- Homeowner Tax Exemptions
- Assessor Parcel Number 04-20.0-215-013
Community Details
Recreation
- Recreational Area
Ownership History
Purchase Details
Home Financials for this Owner
Home Financials are based on the most recent Mortgage that was taken out on this home.Purchase Details
Home Financials for this Owner
Home Financials are based on the most recent Mortgage that was taken out on this home.Purchase Details
Home Financials for this Owner
Home Financials are based on the most recent Mortgage that was taken out on this home.Purchase Details
Home Financials for this Owner
Home Financials are based on the most recent Mortgage that was taken out on this home.Purchase Details
Home Financials for this Owner
Home Financials are based on the most recent Mortgage that was taken out on this home.Purchase Details
Home Financials for this Owner
Home Financials are based on the most recent Mortgage that was taken out on this home.Similar Homes in O Fallon, IL
Home Values in the Area
Average Home Value in this Area
Purchase History
| Date | Buyer | Sale Price | Title Company |
|---|---|---|---|
| Palko Michael J | $379,000 | Town & Country Title | |
| Harmon Cody | $294,500 | Community Title Shilh Llc | |
| Damelson Douglas A | $233,000 | Advanced Title Solutions Inc | |
| Sherman Brad J | $204,000 | Advanced Title Solutions Inc | |
| Needham Michael | $236,000 | Chicago Title | |
| Stater Steven H | $204,000 | Benchmark Title Company |
Mortgage History
| Date | Status | Borrower | Loan Amount |
|---|---|---|---|
| Open | Palko Michael J | $325,800 | |
| Closed | Palko Michael J | $325,800 | |
| Previous Owner | Harmon Cody | $305,102 | |
| Previous Owner | Danielson Douglas A | $240,000 | |
| Previous Owner | Danielson Douglas A | $30,000 | |
| Previous Owner | Danielson Douglas A | $240,898 | |
| Previous Owner | Damelson Douglas A | $238,009 | |
| Previous Owner | Sherman Brad J | $183,600 | |
| Previous Owner | Needham Michael | $35,385 | |
| Previous Owner | Needham Michael | $188,720 | |
| Previous Owner | Stater Steven H | $196,451 |
Property History
| Date | Event | Price | Change | Sq Ft Price |
|---|---|---|---|---|
| 03/22/2022 03/22/22 | Sold | $378,900 | +13.1% | $112 / Sq Ft |
| 02/22/2022 02/22/22 | Pending | -- | -- | -- |
| 02/19/2022 02/19/22 | For Sale | $335,000 | +13.8% | $99 / Sq Ft |
| 10/16/2020 10/16/20 | Sold | $294,500 | 0.0% | $87 / Sq Ft |
| 08/30/2020 08/30/20 | For Sale | $294,500 | -- | $87 / Sq Ft |
Tax History Compared to Growth
Tax History
| Year | Tax Paid | Tax Assessment Tax Assessment Total Assessment is a certain percentage of the fair market value that is determined by local assessors to be the total taxable value of land and additions on the property. | Land | Improvement |
|---|---|---|---|---|
| 2023 | $9,005 | $118,855 | $14,431 | $104,424 |
| 2022 | $8,516 | $109,271 | $13,267 | $96,004 |
| 2021 | $0 | $87,068 | $13,309 | $73,759 |
| 2020 | $0 | $82,418 | $12,599 | $69,819 |
| 2019 | $6,229 | $82,418 | $12,599 | $69,819 |
| 2018 | $6,055 | $80,025 | $12,233 | $67,792 |
| 2017 | $5,659 | $72,649 | $12,067 | $60,582 |
| 2016 | $5,638 | $70,953 | $11,785 | $59,168 |
| 2014 | $5,693 | $70,133 | $11,649 | $58,484 |
| 2013 | $5,954 | $63,809 | $11,471 | $52,338 |
Agents Affiliated with this Home
-
Robin Ortiz

Seller's Agent in 2022
Robin Ortiz
RE/MAX
(618) 974-9111
248 Total Sales
-
Ben Firnkes

Buyer's Agent in 2022
Ben Firnkes
Firnkes Realty
(618) 558-3748
110 Total Sales
-
Judy Doyle

Seller's Agent in 2020
Judy Doyle
RE/MAX Preferred
(618) 973-1719
238 Total Sales
-
Connie Kappert

Buyer's Agent in 2020
Connie Kappert
RE/MAX
(618) 567-5429
575 Total Sales
Map
Source: MARIS MLS
MLS Number: MIS22007803
APN: 04-20.0-215-013
- 1408 Cedar Ridge Dr
- 1509 Cedar Ridge Dr
- 1401 Amberleaf Ct
- 1529 N Smiley St
- 426 Highland Peak Ct
- 1217 Dempcy Ln
- 14 Shallowbrook Dr
- 1321 Engle Creek Dr
- 202 Birch Creek Ct
- 1333 Winding Creek Ct
- 106 Potawatomi Ln
- 108 Chickasaw Ln
- 121 Chickasaw Ln
- 180 Regal Ct
- 143 Chickasaw Ln
- 1029 Stonybrook Dr
- 252 Shawnee Ct
- 785 Greystone Place
- 724 E Wesley Dr
- 206 Peoria Ln
- 1410 Huntingdon Ridge
- 523 Glen Oak Dr
- 1404 Huntingdon Ridge
- 527 Glen Oak Dr
- 1409 Huntingdon Ridge
- 1413 Huntingdon Ridge
- 1400 Huntingdon Ridge
- 549 Glen Oak Dr
- 539 Glen Oak Dr
- 511 Glen Oak Dr
- 1401 Huntingdon Ridge
- 1405 Huntingdon Ridge
- 553 Glen Oak Dr
- 524 Glen Oak Dr
- 520 Glen Oak Dr
- 528 Glen Oak Dr
- 507 Glen Oak Dr
- 516 Glen Oak Dr
- 1404 Cedar Ridge Dr
- 532 Glen Oak Dr
