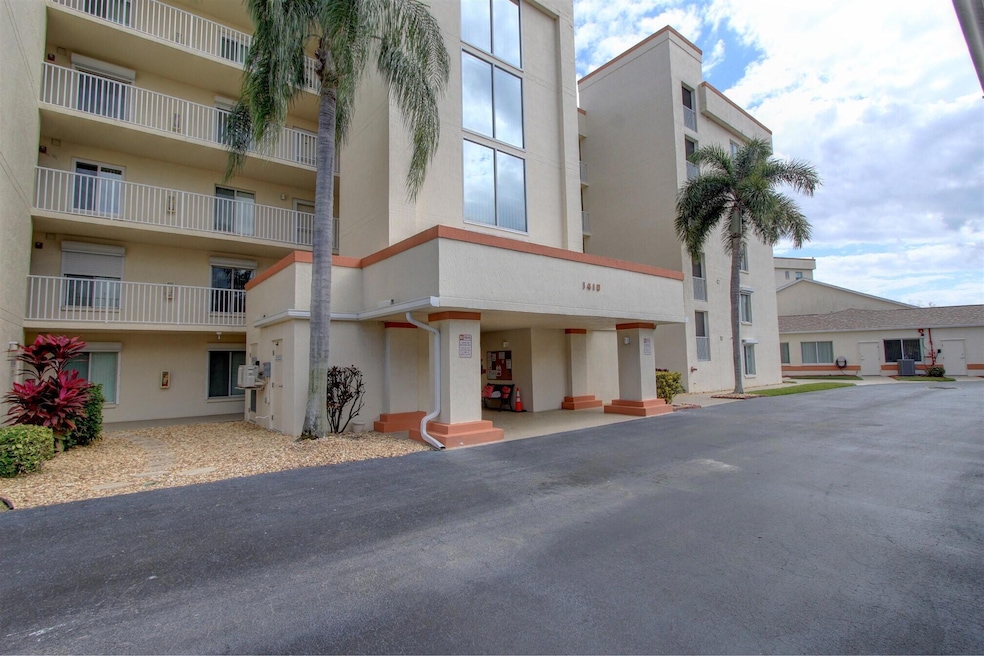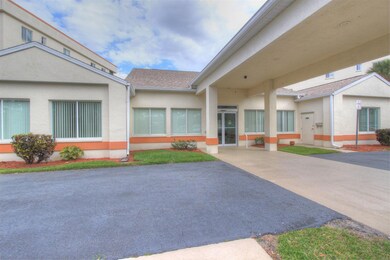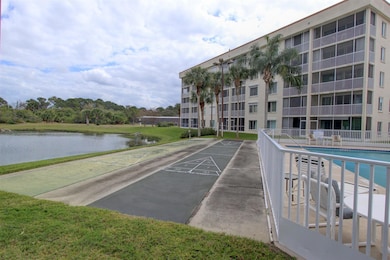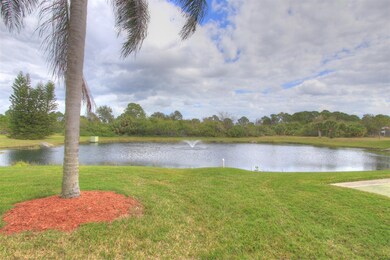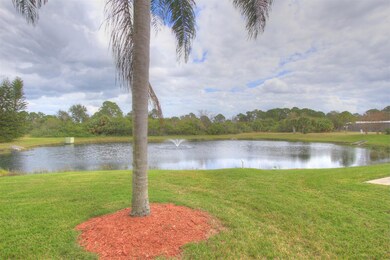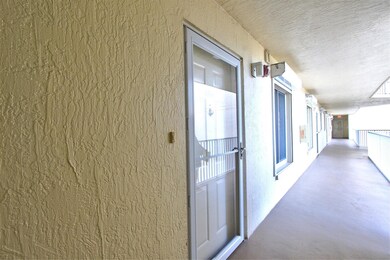
1410 Huntington Ln Unit 1402 Rockledge, FL 32955
Highlights
- Fitness Center
- Home fronts a pond
- Pond View
- In Ground Pool
- Senior Community
- Open Floorplan
About This Home
As of January 2025You're getting a deal here!! Peaceful Park like setting with pond view in this 55 and older retirement community. This lovely home has many new updates freshly painted thru out in a neutral color. A/C unit was installed 3/12/24. Newer water heater in 2022. Kitchen appliances in 2020. It has convenient stackable washer/dryer. Newer bathroom vanities and commodes. Attached Hurricane Shutters and some newer windows installed in 2007. Tiled patio to view nature at its best. 1 Car Garage with opener.
Must See!! HOA includes Cable/Internet, Water, Pest Control, Lawn maintenance. Clubhouse includes a kitchen, library and fitness area. Car Wash area, Shuffleboard. Dryer Vent cleaning once a year included by HOA. Trash chute is on same floor.
Last Agent to Sell the Property
Ellingson Properties License #3066292 Listed on: 06/12/2024
Property Details
Home Type
- Condominium
Est. Annual Taxes
- $458
Year Built
- Built in 1996
Lot Details
- Home fronts a pond
- North Facing Home
- Wooded Lot
- Many Trees
HOA Fees
- $705 Monthly HOA Fees
Parking
- 1 Car Garage
- Garage Door Opener
- Additional Parking
Home Design
- Membrane Roofing
- Concrete Siding
- Stucco
Interior Spaces
- 1,008 Sq Ft Home
- 4-Story Property
- Open Floorplan
- Ceiling Fan
- Screened Porch
- Pond Views
- Smart Thermostat
- Stacked Washer and Dryer
Kitchen
- Breakfast Bar
- Electric Range
- Microwave
- Dishwasher
- Disposal
Flooring
- Carpet
- Tile
Bedrooms and Bathrooms
- 2 Bedrooms
- 2 Full Bathrooms
Accessible Home Design
- Adaptable For Elevator
- Accessible Common Area
- Accessible Approach with Ramp
Pool
- Heated Spa
- In Ground Spa
Outdoor Features
- Balcony
- Patio
Schools
- Golfview Elementary School
- Mcnair Middle School
- Rockledge High School
Utilities
- Central Heating and Cooling System
- Electric Water Heater
- Cable TV Available
Listing and Financial Details
- Assessor Parcel Number 25-36-04-1a-00000.0-0020.00
Community Details
Overview
- Senior Community
- Association fees include cable TV, insurance, internet, ground maintenance, maintenance structure, pest control, sewer, trash, water
- Carmel Retirement Condo Assoc. c/o Vesta Prop. Ser Association, Phone Number (321) 241-4946
- Carmel Retirement Community Condo Phase 1 Subdivision
- Maintained Community
- Car Wash Area
Amenities
- Clubhouse
Recreation
- Shuffleboard Court
- Fitness Center
- Community Pool
Pet Policy
- 1 Pet Allowed
- Dogs and Cats Allowed
Security
- Secure Elevator
- Hurricane or Storm Shutters
Ownership History
Purchase Details
Home Financials for this Owner
Home Financials are based on the most recent Mortgage that was taken out on this home.Purchase Details
Purchase Details
Home Financials for this Owner
Home Financials are based on the most recent Mortgage that was taken out on this home.Similar Homes in Rockledge, FL
Home Values in the Area
Average Home Value in this Area
Purchase History
| Date | Type | Sale Price | Title Company |
|---|---|---|---|
| Warranty Deed | -- | Echelon Title Services | |
| Warranty Deed | -- | Echelon Title Services | |
| Interfamily Deed Transfer | -- | None Available | |
| Warranty Deed | $70,000 | -- |
Mortgage History
| Date | Status | Loan Amount | Loan Type |
|---|---|---|---|
| Previous Owner | $71,000 | Unknown | |
| Previous Owner | $71,648 | Unknown | |
| Previous Owner | $75,000 | Unknown | |
| Previous Owner | $60,000 | Credit Line Revolving | |
| Previous Owner | $40,000 | No Value Available |
Property History
| Date | Event | Price | Change | Sq Ft Price |
|---|---|---|---|---|
| 01/17/2025 01/17/25 | Sold | $170,000 | 0.0% | $169 / Sq Ft |
| 01/02/2025 01/02/25 | Pending | -- | -- | -- |
| 12/31/2024 12/31/24 | Price Changed | $170,000 | -7.1% | $169 / Sq Ft |
| 09/04/2024 09/04/24 | Price Changed | $183,000 | -3.7% | $182 / Sq Ft |
| 08/07/2024 08/07/24 | Price Changed | $190,000 | -5.0% | $188 / Sq Ft |
| 06/12/2024 06/12/24 | For Sale | $199,900 | -- | $198 / Sq Ft |
Tax History Compared to Growth
Tax History
| Year | Tax Paid | Tax Assessment Tax Assessment Total Assessment is a certain percentage of the fair market value that is determined by local assessors to be the total taxable value of land and additions on the property. | Land | Improvement |
|---|---|---|---|---|
| 2023 | $458 | $62,080 | $0 | $0 |
| 2022 | $422 | $60,280 | $0 | $0 |
| 2021 | $428 | $58,530 | $0 | $0 |
| 2020 | $429 | $57,730 | $0 | $0 |
| 2019 | $429 | $56,440 | $0 | $0 |
| 2018 | $433 | $55,390 | $0 | $0 |
| 2017 | $437 | $54,260 | $0 | $0 |
| 2016 | $442 | $53,150 | $0 | $0 |
| 2015 | $408 | $52,790 | $0 | $0 |
| 2014 | $406 | $52,380 | $0 | $0 |
Agents Affiliated with this Home
-
Greg Ellingson

Seller's Agent in 2025
Greg Ellingson
Ellingson Properties
(321) 795-0021
56 in this area
652 Total Sales
-
Patricia Macleod
P
Seller Co-Listing Agent in 2025
Patricia Macleod
Ellingson Properties
(321) 258-8179
9 in this area
29 Total Sales
-
Margret Cornell
M
Buyer's Agent in 2025
Margret Cornell
Cornell Real Estate
(321) 288-3014
42 in this area
150 Total Sales
Map
Source: Space Coast MLS (Space Coast Association of REALTORS®)
MLS Number: 1016701
APN: 25-36-04-1A-00000.0-0020.00
- 1410 Huntington Ln Unit 1204
- 1420 Huntington Ln Unit 2402
- 1420 Huntington Ln Unit 2205
- 1420 Huntington Ln Unit 2304
- 1420 Huntington Ln Unit 2101
- 1515 Huntington Ln Unit 821
- 1515 Huntington Ln Unit 924
- 1515 Huntington Ln Unit 426
- 1515 Huntington Ln Unit 913
- 1515 Huntington Ln Unit 415
- 1515 Huntington Ln Unit 423
- 1515 Huntington Ln Unit 514
- 1305 Sherwood Ct
- 1426 Floyd Dr
- 832 Pennsylvania Ave
- 1111 Serengeti Way
- 1309 Estridge Dr
- 141 Valencia Rd
- 1675 S Fiske Blvd Unit 123-F
- 136 Valencia Rd
