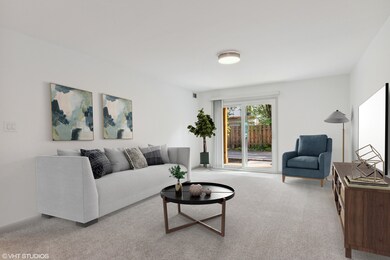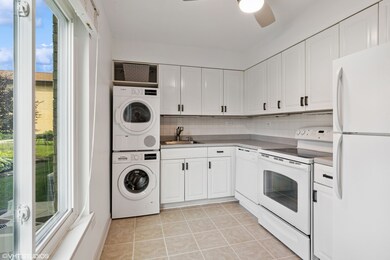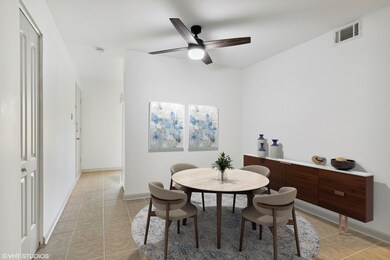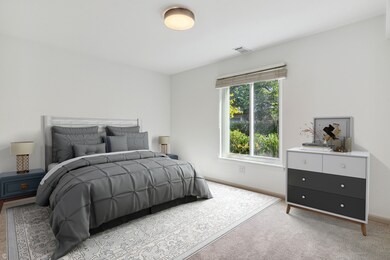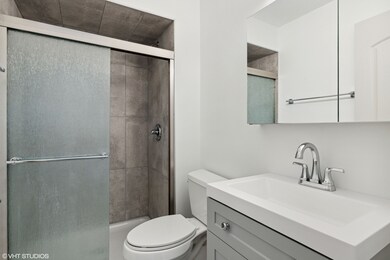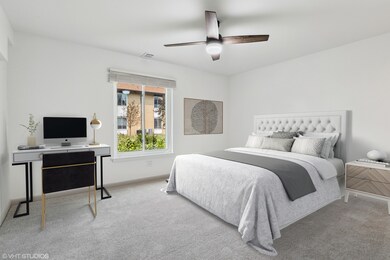
1410 Lehigh Ave Unit 1410 Glenview, IL 60026
The Glen NeighborhoodHighlights
- Formal Dining Room
- Patio
- Resident Manager or Management On Site
- Pleasant Ridge Elementary School Rated A-
- Living Room
- Laundry Room
About This Home
As of September 2023Discover the pinnacle of contemporary urban living in this stunning 2 bedroom, 2 bath condo. Recently renovated, this residence radiates modern elegance and convenience, featuring new carpet, upgraded light fixtures, updated bathrooms, and a fresh coat of paint throughout. As you step inside, the sun-drenched living space welcomes you, perfect for relaxation and entertainment with sliders to the patio. An open-concept design seamlessly connects the living and dining areas, ideal for hosting gatherings. The bright white kitchen is perfect for cooking your favorite meals plus includes a stackable washer and dryer. Both bedrooms are generously sized with plenty of natural light. The primary bedroom boasts a private en-suite bath for added luxury. Location is paramount, walk to the train for an effortless daily commute and explore a myriad of nearby shops, restaurants, and The Glen Town Center. Additional features include freshly installed carpet throughout, new light fixtures for modern sophistication, freshly painted walls in a soothing palette, in-unit laundry for convenience, a storage unit, dedicated resident parking and guest parking, and well-maintained common areas. Don't miss your opportunity to own this impeccably updated condo. Schedule your showing today and make this dream condo your new home!
Last Agent to Sell the Property
@properties Christie's International Real Estate License #475126143 Listed on: 08/22/2023

Last Buyer's Agent
@properties Christie's International Real Estate License #475198304

Property Details
Home Type
- Condominium
Est. Annual Taxes
- $2,707
Year Built
- Built in 1971
HOA Fees
- $280 Monthly HOA Fees
Home Design
- Brick Exterior Construction
Interior Spaces
- 1,079 Sq Ft Home
- 1-Story Property
- Ceiling Fan
- Family Room
- Living Room
- Formal Dining Room
- Laundry Room
Kitchen
- Range
- Dishwasher
- Disposal
Flooring
- Carpet
- Ceramic Tile
Bedrooms and Bathrooms
- 2 Bedrooms
- 2 Potential Bedrooms
- 2 Full Bathrooms
Parking
- 1 Parking Space
- Uncovered Parking
- Visitor Parking
- Parking Included in Price
- Assigned Parking
Outdoor Features
- Patio
- Outdoor Storage
Schools
- Lyon Elementary School
- Attea Middle School
- Glenbrook South High School
Utilities
- Central Air
- Heating Available
Community Details
Overview
- Association fees include water, insurance, exterior maintenance, lawn care, scavenger, snow removal
- 20 Units
- Janice Collins Association, Phone Number (630) 785-6019
- Swainwood North Condominiums Subdivision
- Property managed by Hillcrest For Swainwood North
Amenities
- Common Area
- Community Storage Space
Pet Policy
- Pets up to 10 lbs
- Pet Size Limit
- Dogs and Cats Allowed
Security
- Resident Manager or Management On Site
Ownership History
Purchase Details
Home Financials for this Owner
Home Financials are based on the most recent Mortgage that was taken out on this home.Purchase Details
Home Financials for this Owner
Home Financials are based on the most recent Mortgage that was taken out on this home.Purchase Details
Purchase Details
Purchase Details
Purchase Details
Home Financials for this Owner
Home Financials are based on the most recent Mortgage that was taken out on this home.Purchase Details
Similar Homes in the area
Home Values in the Area
Average Home Value in this Area
Purchase History
| Date | Type | Sale Price | Title Company |
|---|---|---|---|
| Warranty Deed | $225,000 | None Listed On Document | |
| Deed | $160,000 | North American Title Company | |
| Interfamily Deed Transfer | -- | None Available | |
| Special Warranty Deed | $117,500 | First American Title | |
| Legal Action Court Order | -- | First American Title | |
| Warranty Deed | $175,000 | Ticor Title Insurance Compan | |
| Interfamily Deed Transfer | -- | -- |
Mortgage History
| Date | Status | Loan Amount | Loan Type |
|---|---|---|---|
| Open | $125,000 | New Conventional | |
| Previous Owner | $140,000 | Unknown | |
| Closed | $17,500 | No Value Available |
Property History
| Date | Event | Price | Change | Sq Ft Price |
|---|---|---|---|---|
| 09/29/2023 09/29/23 | Sold | $225,000 | +12.5% | $209 / Sq Ft |
| 08/25/2023 08/25/23 | Pending | -- | -- | -- |
| 08/22/2023 08/22/23 | For Sale | $200,000 | +25.0% | $185 / Sq Ft |
| 10/09/2020 10/09/20 | Sold | $160,000 | -4.8% | -- |
| 09/15/2020 09/15/20 | Pending | -- | -- | -- |
| 09/08/2020 09/08/20 | For Sale | $168,000 | -- | -- |
Tax History Compared to Growth
Tax History
| Year | Tax Paid | Tax Assessment Tax Assessment Total Assessment is a certain percentage of the fair market value that is determined by local assessors to be the total taxable value of land and additions on the property. | Land | Improvement |
|---|---|---|---|---|
| 2024 | $3,402 | $15,371 | $3,506 | $11,865 |
| 2023 | $3,306 | $15,371 | $3,506 | $11,865 |
| 2022 | $3,306 | $15,371 | $3,506 | $11,865 |
| 2021 | $2,707 | $10,875 | $2,880 | $7,995 |
| 2020 | $787 | $10,875 | $2,880 | $7,995 |
| 2019 | $738 | $12,003 | $2,880 | $9,123 |
| 2018 | $815 | $11,027 | $1,502 | $9,525 |
| 2017 | $780 | $11,027 | $1,502 | $9,525 |
| 2016 | $1,232 | $10,920 | $1,502 | $9,418 |
| 2015 | $1,456 | $10,806 | $2,003 | $8,803 |
| 2014 | $1,400 | $10,806 | $2,003 | $8,803 |
| 2013 | $1,002 | $10,806 | $2,003 | $8,803 |
Agents Affiliated with this Home
-
Vittoria Logli

Seller's Agent in 2023
Vittoria Logli
@ Properties
(847) 810-8438
56 in this area
260 Total Sales
-
Bailey McDonagh

Buyer's Agent in 2023
Bailey McDonagh
@ Properties
(224) 310-7700
1 in this area
18 Total Sales
-
Niki Metropoulos

Seller's Agent in 2020
Niki Metropoulos
RE/MAX
(847) 875-0951
1 in this area
116 Total Sales
-
Angie Landsman

Buyer's Agent in 2020
Angie Landsman
@ Properties
(847) 722-5505
2 in this area
41 Total Sales
Map
Source: Midwest Real Estate Data (MRED)
MLS Number: 11866303
APN: 04-26-310-002-1008
- 1430 Lehigh Ave Unit B2
- 1724 Bluestem Ln Unit 2
- 1220 Depot St Unit 303
- 1220 Depot St Unit 411
- 1305 Sleepy Hollow Rd
- 1100 Washington St
- 2020 Chestnut Ave Unit 410
- 1613 Constitution Dr
- 1649 Sequoia Trail
- 2000 Chestnut Ave Unit 507
- 2421 Swainwood Dr
- 1619 Patriot Blvd
- 1011 Linden Leaf Dr
- 1809 Jefferson Ave
- 3700 Capri Unit 607 Ct Unit 607
- 1804 Monroe Ct Unit 101804
- 1215 Parker Dr
- 921 Harlem Ave Unit 16
- 2362 Dewes St
- 1777 Dewes St Unit D

