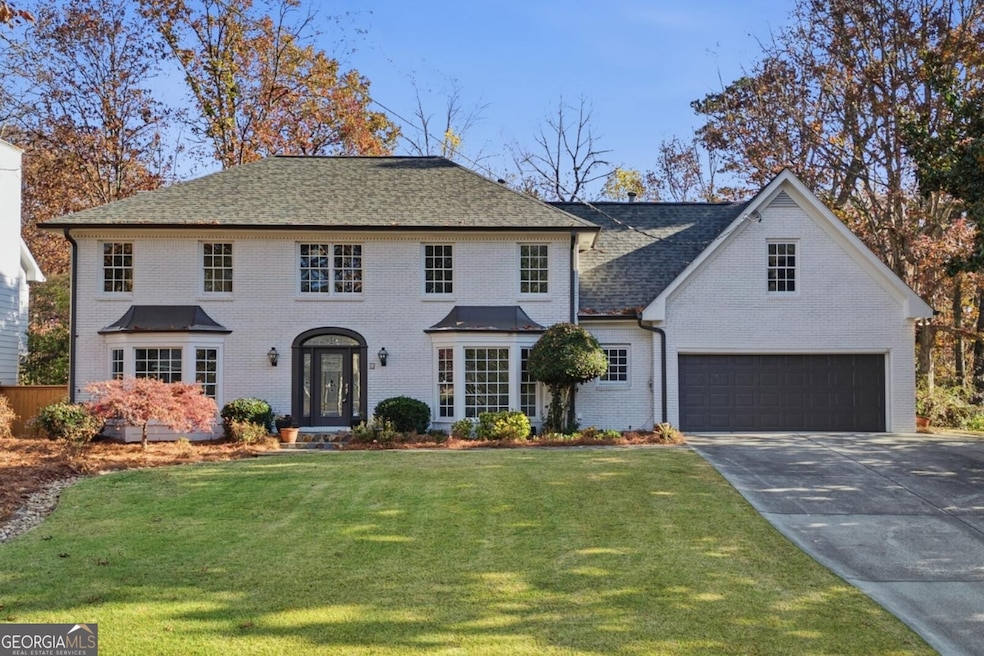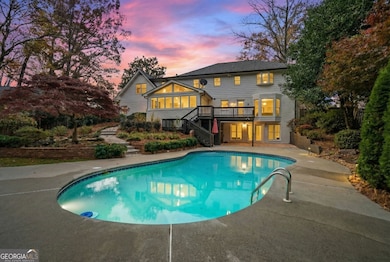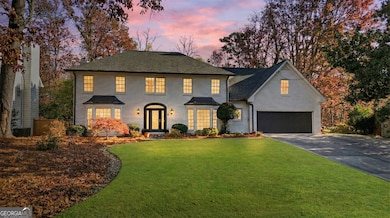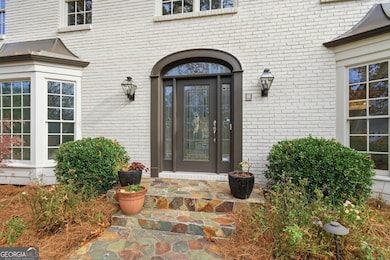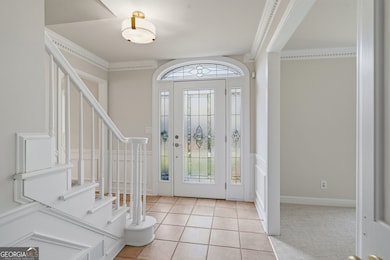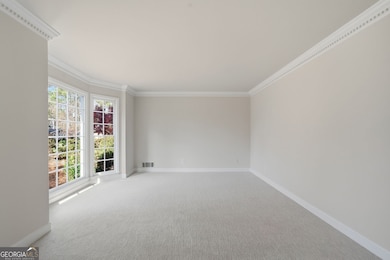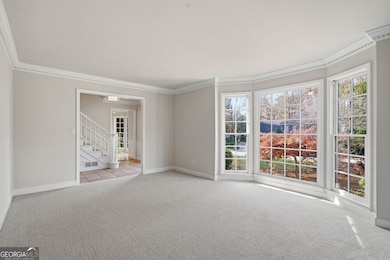1410 Mile Post Dr Atlanta, GA 30338
Estimated payment $5,301/month
Highlights
- Heated In Ground Pool
- Deck
- Private Lot
- Austin Elementary School Rated A-
- Property is near public transit
- Family Room with Fireplace
About This Home
Enjoy your own private retreat with a pool and finished basement in the heart of Dunwoody, near the top-end perimeter. Set on a quiet, landscaped lot in the Austin Elementary district, this home features a heated pool surrounded by mature trees and professional landscaping offering the kind of privacy that's hard to find this close to everything. The home has been recently refreshed with new interior and exterior paint, new carpet, updated lighting, new flooring in the basement and a newly replaced driveway. The main level includes a traditional layout with a formal dining room, a comfortable den overlooking the private backyard and pool, and a large sunroom that floods the space with natural light and provides a full view of the private backyard and pool area. Just off the sunroom, a freshly stained deck creates a seamless connection between indoor and outdoor living. The kitchen features granite countertops and is centrally located between the living spaces, perfect for entertaining or everyday use. The home has front and rear stairs and upstairs, you'll find four generously sized bedrooms and three full bathrooms, all offering a bright and functional layout with new lighting. The finished basement adds even more living space with new paint and flooring and a direct walk-out to the backyard and pool - an ideal setup for entertaining, a home gym, playroom, or guest area. This is a move-in ready home in one of Dunwoody's most desirable neighborhoods, offering a rare combination of comfort, space, location and more than anything, opportunity.
Listing Agent
Premier Atlanta Real Estate License #274871 Listed on: 11/25/2025
Open House Schedule
-
Saturday, November 29, 20252:00 to 4:00 pm11/29/2025 2:00:00 PM +00:0011/29/2025 4:00:00 PM +00:00Add to Calendar
Home Details
Home Type
- Single Family
Est. Annual Taxes
- $8,161
Year Built
- Built in 1979
Lot Details
- 0.38 Acre Lot
- Back Yard Fenced
- Private Lot
- Grass Covered Lot
Home Design
- Traditional Architecture
- Composition Roof
- Three Sided Brick Exterior Elevation
Interior Spaces
- 2-Story Property
- Family Room with Fireplace
- 2 Fireplaces
- Formal Dining Room
- Den
- Sun or Florida Room
- Pull Down Stairs to Attic
- Laundry in Kitchen
Kitchen
- Microwave
- Dishwasher
- Solid Surface Countertops
- Disposal
Flooring
- Wood
- Carpet
Bedrooms and Bathrooms
- 4 Bedrooms
- Separate Shower
Finished Basement
- Basement Fills Entire Space Under The House
- Interior and Exterior Basement Entry
- Fireplace in Basement
- Finished Basement Bathroom
- Natural lighting in basement
Parking
- Garage
- Parking Accessed On Kitchen Level
Outdoor Features
- Heated In Ground Pool
- Deck
- Patio
Location
- Property is near public transit
- Property is near schools
- Property is near shops
Schools
- Austin Elementary School
- Peachtree Middle School
- Dunwoody High School
Utilities
- Forced Air Heating and Cooling System
- Heating System Uses Natural Gas
- Phone Available
- Cable TV Available
Community Details
- No Home Owners Association
- Dunwoody Station Subdivision
Listing and Financial Details
- Legal Lot and Block 500 / A
Map
Home Values in the Area
Average Home Value in this Area
Tax History
| Year | Tax Paid | Tax Assessment Tax Assessment Total Assessment is a certain percentage of the fair market value that is determined by local assessors to be the total taxable value of land and additions on the property. | Land | Improvement |
|---|---|---|---|---|
| 2025 | $7,946 | $305,440 | $80,000 | $225,440 |
| 2024 | $8,161 | $309,000 | $80,000 | $229,000 |
| 2023 | $8,161 | $287,120 | $80,000 | $207,120 |
| 2022 | $7,739 | $288,600 | $80,000 | $208,600 |
| 2021 | $6,412 | $234,840 | $80,000 | $154,840 |
| 2020 | $5,450 | $187,360 | $80,000 | $107,360 |
| 2019 | $5,271 | $183,840 | $80,000 | $103,840 |
| 2018 | $5,602 | $181,840 | $80,000 | $101,840 |
| 2017 | $6,084 | $186,600 | $80,800 | $105,800 |
| 2016 | $6,024 | $191,720 | $80,800 | $110,920 |
| 2014 | $5,729 | $176,520 | $80,800 | $95,720 |
Property History
| Date | Event | Price | List to Sale | Price per Sq Ft |
|---|---|---|---|---|
| 11/25/2025 11/25/25 | For Sale | $875,000 | -- | $210 / Sq Ft |
Source: Georgia MLS
MLS Number: 10649252
APN: 18-364-02-098
- 1318 Mile Post Dr
- 1049 Trailridge Place
- 1155 Holly Ave
- 4666 Magnolia Commons
- 221 Ashford Cir
- 1339 Valley View Rd
- 142 Perimeter Walk
- 241 Perimeter Walk
- 4561 Olde Perimeter Way Unit 2609
- 4561 Olde Perimeter Way Unit 1607
- 4561 Olde Perimeter Way Unit 1202
- 4561 Olde Perimeter Way Unit 608
- 4561 Olde Perimeter Way Unit 704
- 4561 Olde Perimeter Way Unit 1701
- 4561 Olde Perimeter Way Unit 1207
- 4561 Olde Perimeter Way Unit 2407
- 1132 Perimeter Walk
- 100 Ashford Gables Dr
- 4777 Ashford Dunwoody Rd
- 1124 Holly Ave
- 100 Dunwoody Gables Dr Unit 2D-103
- 100 Dunwoody Gables Dr Unit 4D-206
- 4867 Ashford Dunwoody Rd
- 100 Dunwoody Gables Dr
- 1000 Ashwood Pkwy Unit 1239
- 1000 Ashwood Pkwy Unit 1415
- 1000 Ashwood Pkwy
- 4832 Valley View Ct
- 4968 Twin Branches Way
- 621 Perimeter Walk
- 4561 Olde Perimeter Way Unit 1607
- 1265 Mount Vernon Hwy
- 100 Preston Woods Trail
- 27 Mount Vernon Cir
- 302 Perimeter Center N
- 1460 Valley View Rd
- 60 Perimeter Center Place NE
