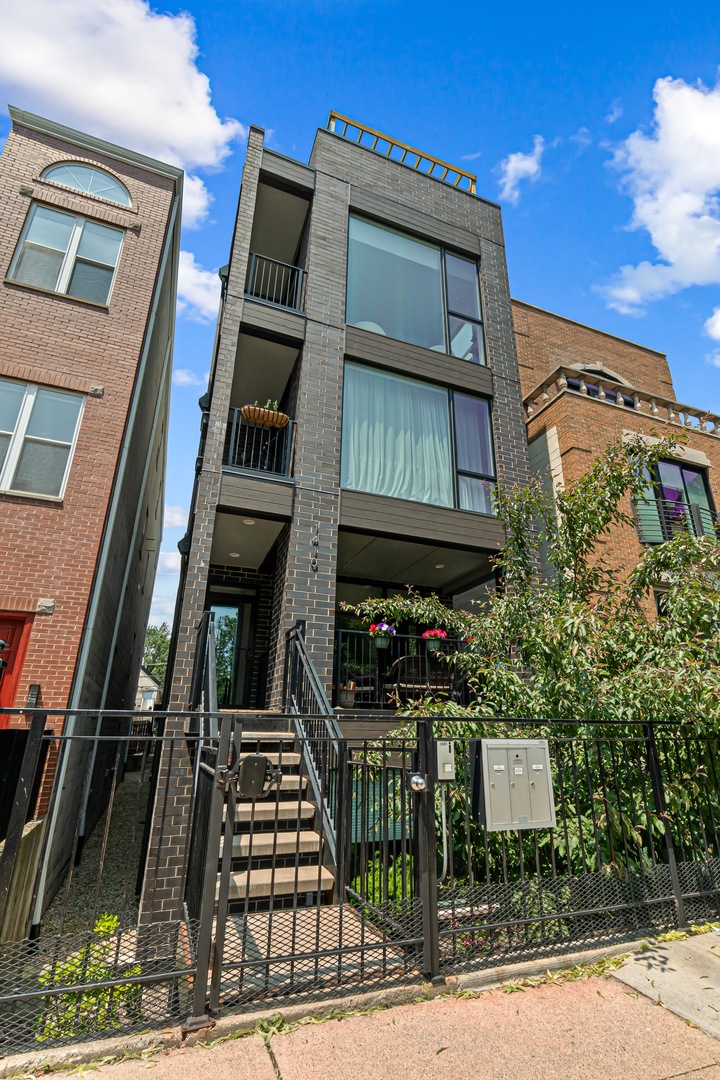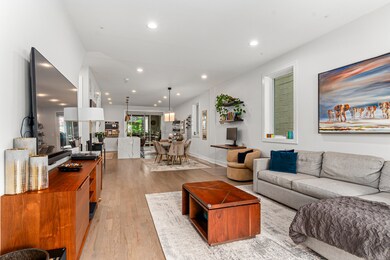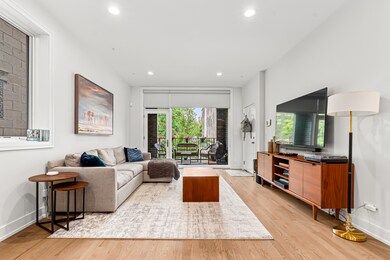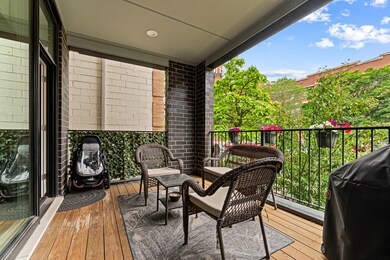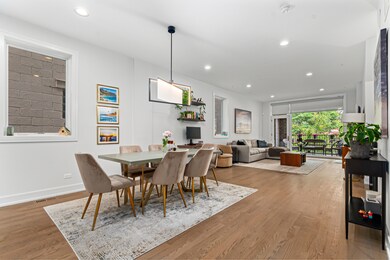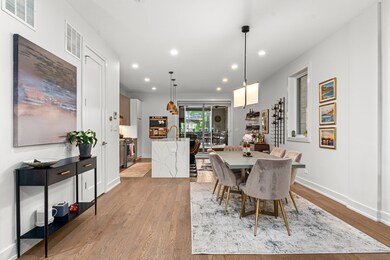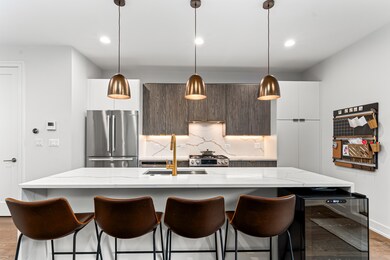
1410 N Greenview Ave Unit 1 Chicago, IL 60642
West Town NeighborhoodEstimated payment $5,641/month
Highlights
- Open Floorplan
- Deck
- Steam Shower
- Lock-and-Leave Community
- Wood Flooring
- 3-minute walk to Park No. 536
About This Home
Experience elevated city living in this impeccably finished 4-bedroom, 2.1-bath duplex-down, nestled in one of the best pockets of Wicker Park. Designed with both style and function in mind, this expansive residence boasts a sprawling open-concept layout that seamlessly blends indoor and outdoor living. Step directly from the elegant family room onto an oversized private terrace-nearly - 300 sq ft!! - perfect for al fresco dining, entertaining, or unwinding in style. The custom chef's kitchen is a showpiece, featuring professional-grade appliances, full-height designer backsplash, sleek quartz countertops, and richly stained hardwood flooring throughout the main level. Retreat to the serene primary suite, a sanctuary of comfort with spa-inspired finishes: radiant heated floors, a sculptural freestanding soaking tub, a luxurious oversized steam shower with built-in niche, and a floating dual vanity. A generous custom walk-in closet completes the suite. The additional bedrooms are all generously proportioned and thoughtfully designed to flex effortlessly for any need - ideal as guest suites, home offices, creative studios, or cozy retreats. Additional refined touches include a Nest smart thermostat, video intercom system, and bespoke closet systems in every bedroom to maximize storage and organization. Ideally located just moments from the Blue Line, Division Street, and the area's renowned dining, boutiques, and nightlife-this is a rare opportunity to own a distinctive home in one of Chicago's most dynamic neighborhoods. One parking space comes with the home as well! Come tour your new home today!
Open House Schedule
-
Saturday, June 14, 202511:00 am to 1:00 pm6/14/2025 11:00:00 AM +00:006/14/2025 1:00:00 PM +00:00Add to Calendar
-
Sunday, June 15, 20251:00 to 3:00 pm6/15/2025 1:00:00 PM +00:006/15/2025 3:00:00 PM +00:00Add to Calendar
Property Details
Home Type
- Condominium
Est. Annual Taxes
- $14,060
Year Built
- Built in 2019
Parking
- 1 Car Garage
- Parking Included in Price
Home Design
- Brick Exterior Construction
- Rubber Roof
- Concrete Perimeter Foundation
Interior Spaces
- 3-Story Property
- Open Floorplan
- Built-In Features
- Family Room
- Combination Dining and Living Room
- Storage
- Sump Pump
- Intercom
Kitchen
- Range with Range Hood
- Microwave
- Dishwasher
- Stainless Steel Appliances
- Disposal
Flooring
- Wood
- Carpet
Bedrooms and Bathrooms
- 4 Bedrooms
- 4 Potential Bedrooms
- Walk-In Closet
- Dual Sinks
- Soaking Tub
- Steam Shower
Laundry
- Laundry Room
- Dryer
- Washer
Outdoor Features
- Balcony
- Deck
Schools
- Lozano Elementary School Bilingu
- Wells Community Academy Senior H High School
Utilities
- Forced Air Heating and Cooling System
- Heating System Uses Natural Gas
- Lake Michigan Water
- Cable TV Available
Community Details
Overview
- Association fees include exterior maintenance, lawn care
- 3 Units
- Lock-and-Leave Community
Pet Policy
- Dogs and Cats Allowed
Security
- Carbon Monoxide Detectors
Map
Home Values in the Area
Average Home Value in this Area
Tax History
| Year | Tax Paid | Tax Assessment Tax Assessment Total Assessment is a certain percentage of the fair market value that is determined by local assessors to be the total taxable value of land and additions on the property. | Land | Improvement |
|---|---|---|---|---|
| 2024 | $14,060 | $71,825 | $8,723 | $63,102 |
| 2023 | $13,666 | $66,441 | $7,025 | $59,416 |
| 2022 | $13,666 | $66,441 | $7,025 | $59,416 |
| 2021 | $13,360 | $66,440 | $7,025 | $59,415 |
Property History
| Date | Event | Price | Change | Sq Ft Price |
|---|---|---|---|---|
| 06/10/2025 06/10/25 | For Sale | $799,999 | +18.7% | -- |
| 07/01/2020 07/01/20 | Sold | $674,000 | 0.0% | -- |
| 05/15/2020 05/15/20 | Pending | -- | -- | -- |
| 05/06/2020 05/06/20 | For Sale | $674,000 | -- | -- |
Similar Homes in Chicago, IL
Source: Midwest Real Estate Data (MRED)
MLS Number: 12389740
APN: 17-05-108-062-1001
- 1407 N Bosworth Ave
- 1335 N Bosworth Ave Unit 1N
- 1444 N Bosworth Ave Unit 14443
- 1335 N Greenview Ave Unit 1F
- 1423 N Ashland Ave Unit 201
- 1433 N Ashland Ave Unit 3W
- 1435 N Ashland Ave
- 1351 N Ashland Ave Unit 3A
- 1307 N Bosworth Ave Unit 2R
- 1521 N Ashland Ave Unit 2
- 1532 N Greenview Ave
- 1640 W Blackhawk St
- 1244 N Cleaver St
- 1624 W Pierce Ave
- 1258 N Milwaukee Ave Unit 3S
- 1705 W Le Moyne St Unit G
- 1633 W North Ave
- 1412 W Division St Unit C-1
- 1622 N Bosworth Ave Unit 2
- 1720 W Le Moyne St Unit 201
