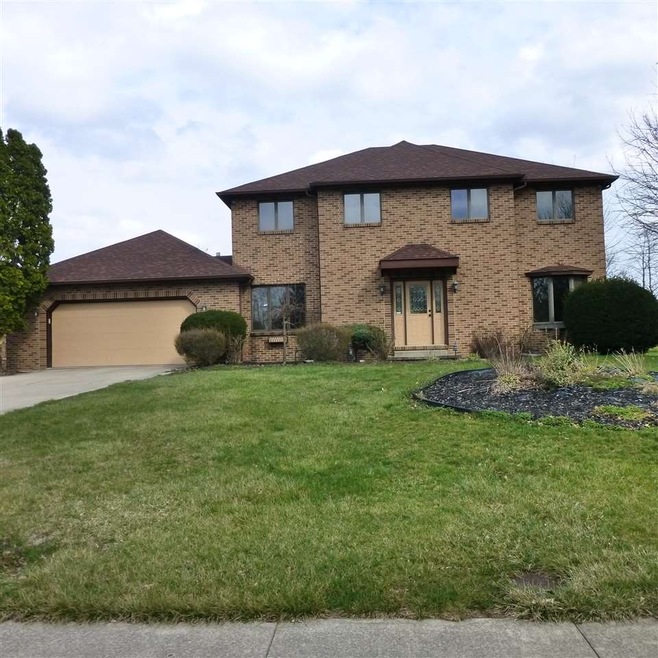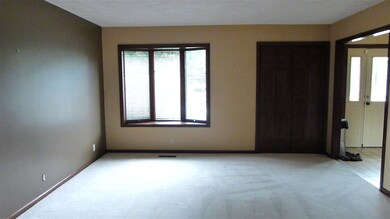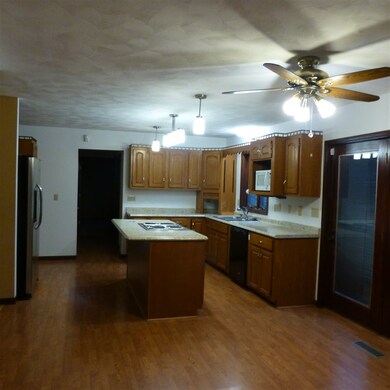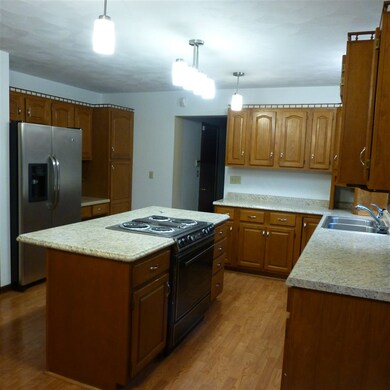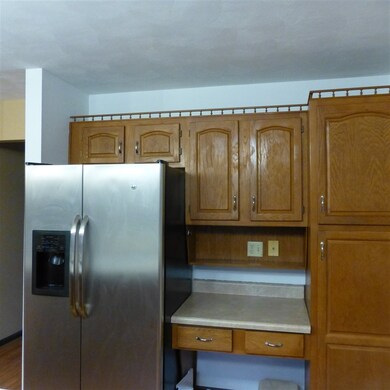
1410 N Marlin Dr Marion, IN 46952
Shady Hills NeighborhoodEstimated Value: $381,000 - $470,000
Highlights
- Traditional Architecture
- Formal Dining Room
- Utility Sink
- 1 Fireplace
- Skylights
- Porch
About This Home
As of April 2017When this custom house was built by Contractor Jerry Smith, they were looking to build a house very energy efficient. That They Did! To frame the house, they used 2"x 6" boards, 12" on center and used R24 insulation in the side walls. They used R60 insulation in the attic. On the outside of the house, they used 1" styrofoam with aluminum wrapping and then applied tyvek which stops air infiltration before applying brick to the house. The basement side walls and floor are 10" thick. Side walls have 2" styrofoam board after the coal tar coating. Home also has outside electrical storm protection. This all brick home has a 30' x 30' wood deck attached to the back of the house. There is also a 10' x 12' storage shed located in the back yard. The roof is 5 years old; house has a 220 electrical box; the house has been radon midigated and the sump pump has a water pressured backup and lots of storage space. There are 6 bedrooms an 4 1/2 baths with a master bedroom being on main level En-Suite. Bathroom on main level includes jetted garden tub, walk-in shower, sauna. There is an open living room and dining room also has a Florida room which could serve multiple purposes. Lower Level is completely finished with 21' x 26' recreation room, bedroom, Utility room and a full bath. Upper Level consists of 4 bedrooms, 1 with its own private bath and a walk-in closet. This homes provides lots of storage and has a oversize 2 car garage.
Home Details
Home Type
- Single Family
Year Built
- Built in 1985
Lot Details
- 0.49 Acre Lot
- Lot Dimensions are 90' x 206'
- Property is Fully Fenced
- Chain Link Fence
- Level Lot
Parking
- 2 Car Attached Garage
- Garage Door Opener
- Driveway
Home Design
- Traditional Architecture
- Brick Exterior Construction
- Poured Concrete
- Shingle Roof
Interior Spaces
- 2-Story Property
- Built-in Bookshelves
- Built-In Features
- Ceiling Fan
- Skylights
- 1 Fireplace
- Screen For Fireplace
- Double Pane Windows
- Entrance Foyer
- Formal Dining Room
- Home Security System
Kitchen
- Eat-In Kitchen
- Kitchen Island
- Utility Sink
- Disposal
Flooring
- Carpet
- Laminate
- Ceramic Tile
- Vinyl
Bedrooms and Bathrooms
- 6 Bedrooms
- En-Suite Primary Bedroom
- Walk-In Closet
- Bathtub With Separate Shower Stall
Laundry
- Laundry on main level
- Washer and Electric Dryer Hookup
Attic
- Storage In Attic
- Pull Down Stairs to Attic
Basement
- Basement Fills Entire Space Under The House
- Sump Pump
- 1 Bathroom in Basement
- 1 Bedroom in Basement
Eco-Friendly Details
- Energy-Efficient Insulation
- ENERGY STAR/Reflective Roof
Utilities
- Forced Air Heating and Cooling System
- Heating System Uses Gas
- Cable TV Available
Additional Features
- Porch
- Suburban Location
Listing and Financial Details
- Assessor Parcel Number 27-03-36-201-036.000-023
Ownership History
Purchase Details
Home Financials for this Owner
Home Financials are based on the most recent Mortgage that was taken out on this home.Similar Homes in Marion, IN
Home Values in the Area
Average Home Value in this Area
Purchase History
| Date | Buyer | Sale Price | Title Company |
|---|---|---|---|
| Anjinappa Bachchandra N | $186,800 | -- | |
| Anjinappa Bachchanda N | $186,750 | Grant County Abstract | |
| Anjinappa Bachchanda N | $186,750 | Grant County Abstract |
Mortgage History
| Date | Status | Borrower | Loan Amount |
|---|---|---|---|
| Open | Anjinappa Bachchanda N | $149,400 | |
| Closed | Anjinappa Bachchanda N | $149,400 |
Property History
| Date | Event | Price | Change | Sq Ft Price |
|---|---|---|---|---|
| 04/28/2017 04/28/17 | Sold | $186,750 | -13.1% | $38 / Sq Ft |
| 04/21/2017 04/21/17 | Pending | -- | -- | -- |
| 03/27/2017 03/27/17 | For Sale | $215,000 | -- | $43 / Sq Ft |
Tax History Compared to Growth
Tax History
| Year | Tax Paid | Tax Assessment Tax Assessment Total Assessment is a certain percentage of the fair market value that is determined by local assessors to be the total taxable value of land and additions on the property. | Land | Improvement |
|---|---|---|---|---|
| 2024 | $3,760 | $376,000 | $27,300 | $348,700 |
| 2023 | $3,349 | $334,900 | $27,300 | $307,600 |
| 2022 | $2,996 | $299,600 | $24,300 | $275,300 |
| 2021 | $2,692 | $269,200 | $24,300 | $244,900 |
| 2020 | $2,263 | $226,300 | $23,400 | $202,900 |
| 2019 | $2,196 | $219,600 | $23,400 | $196,200 |
| 2018 | $2,190 | $218,000 | $23,400 | $194,600 |
| 2017 | $2,215 | $220,500 | $23,400 | $197,100 |
| 2016 | $4,346 | $217,300 | $23,400 | $193,900 |
| 2014 | $5,124 | $256,200 | $23,400 | $232,800 |
| 2013 | $5,124 | $247,000 | $23,400 | $223,600 |
Map
Source: Indiana Regional MLS
MLS Number: 201712345
APN: 27-03-36-201-036.000-023
- 1425 Fox Trail Unit 46
- 2010 W Wilno Dr
- 1725 W Saxon Dr
- 1431 Fox Trail Unit 49
- 1419 Fox Trail Unit 43
- 1428 Fox Trail Unit 17
- 1400 Fox Trail Unit 33
- 1615 Fox Trail Unit 16
- 1417 Fox Trail Unit 42
- 1426 Fox Trail Unit 18
- 1614 Fox Trail Unit 1
- 1402 Fox Trail Unit 32
- 1509 Hawksview Dr
- 1415 Fox Trail Unit 41
- 1424 Fox Trail Unit 19
- 1404 Fox Trail Unit 31
- 1403 Fox Trail Unit 35
- 1413 Fox Trail Unit 40
- 1834 W Kem Rd
- 1422 Fox Trail Unit 20
- 1410 N Marlin Dr
- 1408 N Marlin Dr
- 1412 N Marlin Dr
- 1502 N Marlin Dr
- 1406 N Marlin Dr
- 1413 N Lakeshore Dr
- 1411 N Lakeshore Dr
- 1409 N Lakeshore Dr
- 1501 N Lakeshore Dr
- 1504 N Marlin Dr
- 1409 N Marlin Dr
- 1404 N Marlin Dr
- 1407 N Marlin Dr
- 1503 N Lakeshore Dr
- 1501 N Marlin Dr
- 1405 N Marlin Dr
- 1405 N Lakeshore Dr
- 1506 N Marlin Dr
- 1505 N Lakeshore Dr
- 1503 N Marlin Dr
