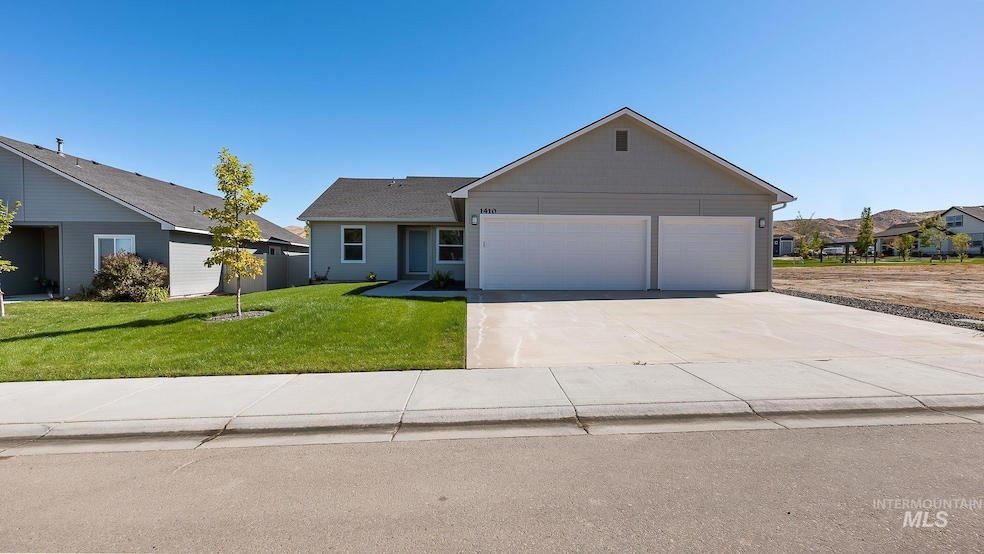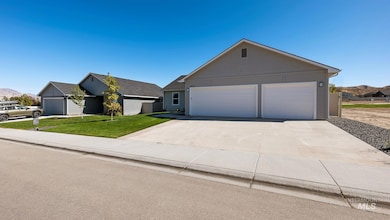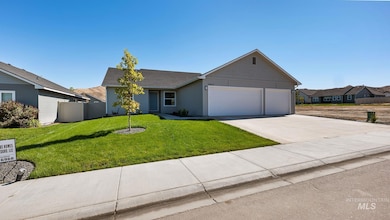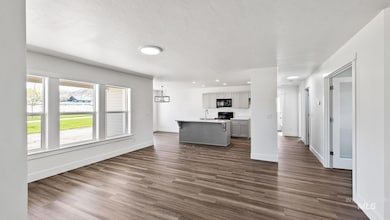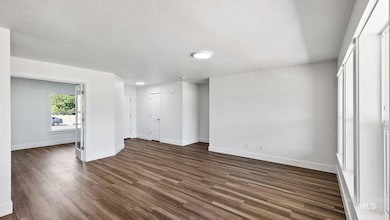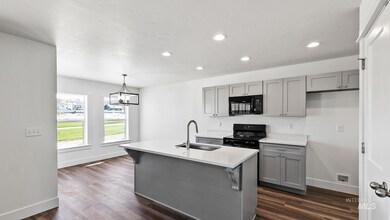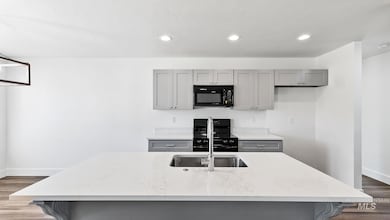1410 Regency Way Emmett, ID 83617
Gem County NeighborhoodEstimated payment $2,868/month
Highlights
- New Construction
- Quartz Countertops
- Double Vanity
- RV Access or Parking
- 3 Car Attached Garage
- Walk-In Closet
About This Home
-OSLYN- Experience the perfect blend of small-town charm and modern comfort in this beautifully designed 1,645 sq ft home. Offering 3 bedrooms, 2 bathrooms, a versatile den/office (or potential 4th bedroom), and a spacious 3-car garage, this property is thoughtfully crafted for both function and style with sweeping views, the backyard opens to the common area, ensuring no direct rear neighbors and an added sense of privacy. Inside, the open concept layout, quality finishes, and smart design create a warm, inviting atmosphere ideal for both everyday living and entertaining. Emmett is known for its welcoming community and relaxed lifestyle this home captures the very best of it. Don’t miss your opportunity to make it yours.
Home Details
Home Type
- Single Family
Year Built
- Built in 2025 | New Construction
Lot Details
- 7,100 Sq Ft Lot
- Lot Dimensions are 110x64.70
- Partial Sprinkler System
HOA Fees
- $29 Monthly HOA Fees
Parking
- 3 Car Attached Garage
- Driveway
- Open Parking
- RV Access or Parking
Home Design
- Frame Construction
- Composition Roof
Interior Spaces
- 1,645 Sq Ft Home
- 1-Story Property
- Carpet
- Property Views
Kitchen
- Oven or Range
- Microwave
- Dishwasher
- Quartz Countertops
- Disposal
Bedrooms and Bathrooms
- 3 Main Level Bedrooms
- En-Suite Primary Bedroom
- Walk-In Closet
- 2 Bathrooms
- Double Vanity
Schools
- Carberry Elementary School
- Emmett Middle School
- Emmett High School
Utilities
- Forced Air Heating and Cooling System
- Gas Water Heater
Community Details
- Built by Value Homes Of Idaho
Listing and Financial Details
- Assessor Parcel Number CLA
Map
Home Values in the Area
Average Home Value in this Area
Property History
| Date | Event | Price | List to Sale | Price per Sq Ft |
|---|---|---|---|---|
| 11/13/2025 11/13/25 | Price Changed | $452,700 | +3.4% | $275 / Sq Ft |
| 10/23/2025 10/23/25 | Price Changed | $437,700 | 0.0% | $266 / Sq Ft |
| 10/05/2025 10/05/25 | Price Changed | $437,900 | -0.1% | $266 / Sq Ft |
| 08/23/2025 08/23/25 | Price Changed | $438,400 | 0.0% | $267 / Sq Ft |
| 08/01/2025 08/01/25 | Price Changed | $438,500 | 0.0% | $267 / Sq Ft |
| 07/26/2025 07/26/25 | Price Changed | $438,600 | 0.0% | $267 / Sq Ft |
| 07/04/2025 07/04/25 | Price Changed | $438,700 | 0.0% | $267 / Sq Ft |
| 06/21/2025 06/21/25 | Price Changed | $438,800 | 0.0% | $267 / Sq Ft |
| 06/11/2025 06/11/25 | Price Changed | $438,900 | -1.3% | $267 / Sq Ft |
| 06/04/2025 06/04/25 | Price Changed | $444,900 | -1.1% | $270 / Sq Ft |
| 05/23/2025 05/23/25 | Price Changed | $449,900 | -2.1% | $273 / Sq Ft |
| 05/09/2025 05/09/25 | Price Changed | $459,450 | 0.0% | $279 / Sq Ft |
| 04/19/2025 04/19/25 | Price Changed | $459,550 | 0.0% | $279 / Sq Ft |
| 02/22/2025 02/22/25 | Price Changed | $459,650 | 0.0% | $279 / Sq Ft |
| 01/10/2025 01/10/25 | For Sale | $459,750 | -- | $279 / Sq Ft |
Source: Intermountain MLS
MLS Number: 98932850
- 1510 Castle Way
- 2508 E Crooked Creek St
- 1540 Castle Way
- 1570 Rome Ave
- 1471 Panama Ave
- 1811 Regency Way
- 2641 Landmark St
- 2111 Feltham Peak Dr
- 2732 Soulen Dr
- 2736 Soulen Dr
- 2360 S Substation Rd
- 3013 Gala Trail
- 2678 Landmark St
- 918 S Beaver Creek Way
- 1892 E 10th St
- 1008 Whitewater Way
- 1117 Whitewater Way
- Lewiston Plan at Dagger Falls
- Greyloch with Bonus Plan at Dagger Falls
- Shoshone Plan at Dagger Falls
- 420 Murray Ave
- 4234 W Cirrus Ln
- 3095 N Picton Ave
- 9432 W Barcelona St
- 1765 N Buffalo Bill Ave
- 9502 W Bowie Ct
- 1565 N Barkvine Ave
- 1551 N Barkvine Ave
- 9524 W Shumard St
- 9475 W Shumard St
- 9523 W Shumard St
- 1421 N Alderleaf Ave
- 1317 N Barkvine Ave
- 9446 W Hiden Stream St
- 954 N Barkvine Ave
- 965 N Rivermist Place
- 11929 W Skyhaven St
- 1104 N Deerhaven Way
- 901 N Barkvine Ave
- 5700 W Elk Trail St
