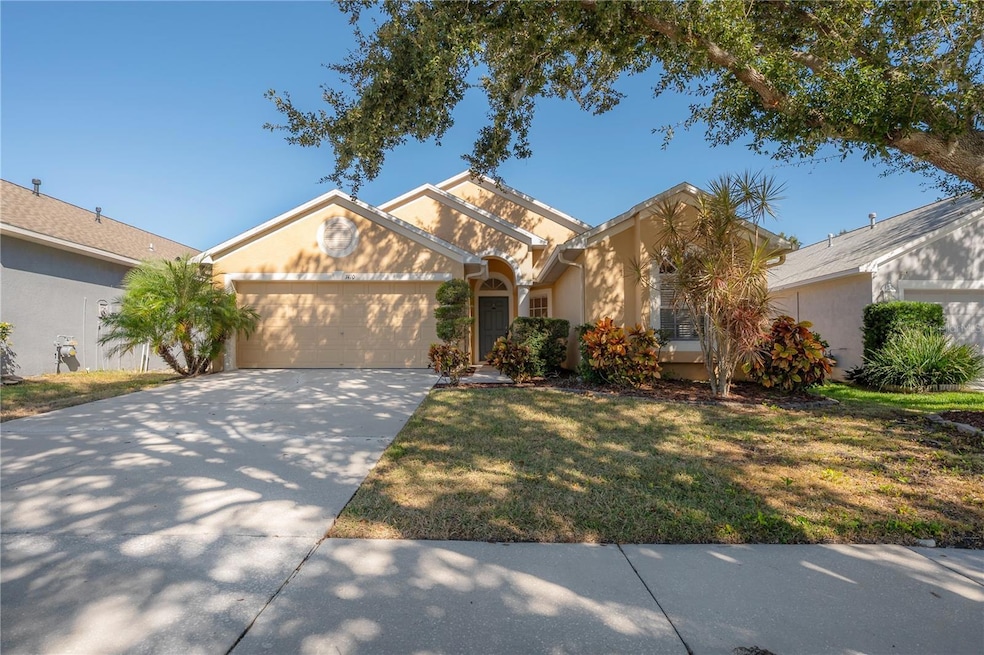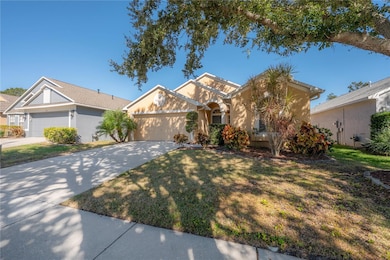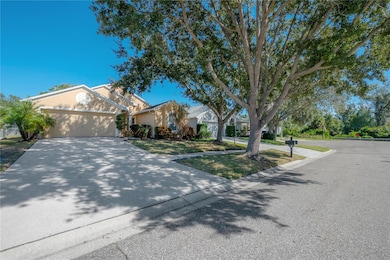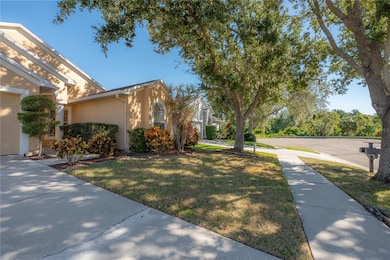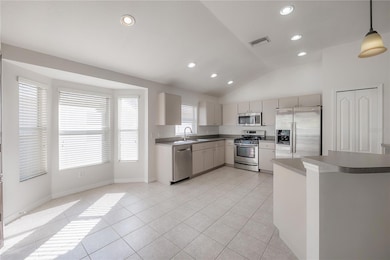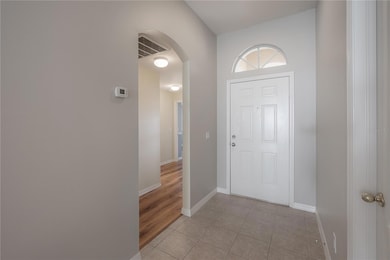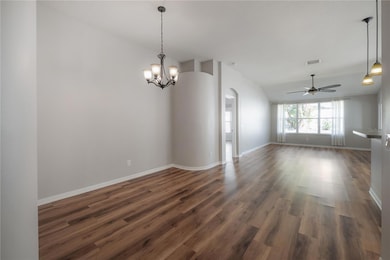1410 Saddle Gold Ct Brandon, FL 33511
Estimated payment $2,782/month
Highlights
- Hot Property
- Gated Community
- Cathedral Ceiling
- Riverview High School Rated A-
- Open Floorplan
- Bonus Room
About This Home
**PRICE IMPROVEMENT AND SELLER WILL CONTRIBUTE $5000 TOWARDS BUYERS CLOSING COSTS!** Welcome to your dream home in the heart of Brandon! Tucked away on a quiet cul-de-sac in a small gated community, this beautifully maintained property offers peace, privacy, and a setting that’s hard to beat. From the extended driveway to the lush landscaping, every detail makes you feel right at home the moment you arrive. Step inside and you’re greeted with high ceilings, an open floor plan, and plenty of natural light. The spacious family room flows seamlessly into the kitchen featuring a large island, oversized counter space, stainless steel appliances with a gas range, pantry storage, and a charming breakfast nook. Just off the kitchen, you’ll find a versatile flex space with custom French doors and elegant archways; perfect for a office, playroom, or bonus lounge! The split floor plan creates a sense of privacy, with the primary suite tucked away on one side of the home. This retreat offers built-out his-and-hers closets, a charming bay window, and a spa-like bathroom complete with an oversized vanity, walk-in shower, and relaxing garden tub. Two additional bedrooms, and a full bath are set on the opposite side of the home, along with a dedicated laundry room for added convenience. Laminate flooring runs throughout the main living spaces with tile in wet areas for easy maintenance! Outside, you have the perfect canvas ready to be customized to your lifestyle including plenty of room for entertaining, gardening, or even adding a pool. The added privacy of the vinyl fence completes this area and provides a perfect dedicated space for relaxing after a long day. And when you’re ready to step out, you’re near major highways and just a mile from the vibrant Winthrop Town Center, offering shopping, dining, and entertainment right at your fingertips. This Brandon gem combines thoughtful design, modern updates, and an unbeatable location, making it the perfect place to call home! This home is priced to sell with ROOF 2019 , and AC 2017 no issues for a clean 4 Point Inspection. NO FLOOD, ZONE X. GREAT SCHOOLS DISTRICT and near BELL SHOALS ACADEMY.
CLICK LINK TO VIEW VIDEO
Listing Agent
TAMPA BAY REALTY & INVESTMENT GROUP Brokerage Phone: 813-380-0191 License #3066789 Listed on: 10/03/2025
Home Details
Home Type
- Single Family
Est. Annual Taxes
- $5,461
Year Built
- Built in 2001
Lot Details
- 5,600 Sq Ft Lot
- Lot Dimensions are 50x112
- Cul-De-Sac
- South Facing Home
- Vinyl Fence
- Landscaped with Trees
- Property is zoned PD
HOA Fees
- $230 Monthly HOA Fees
Parking
- 2 Car Attached Garage
- Garage Door Opener
- Driveway
Home Design
- Slab Foundation
- Shingle Roof
- Block Exterior
- Stucco
Interior Spaces
- 1,888 Sq Ft Home
- 1-Story Property
- Open Floorplan
- Cathedral Ceiling
- Ceiling Fan
- Blinds
- Great Room
- Family Room Off Kitchen
- Dining Room
- Den
- Bonus Room
- Fire and Smoke Detector
Kitchen
- Breakfast Area or Nook
- Eat-In Kitchen
- Walk-In Pantry
- Range
- Microwave
- Dishwasher
- Solid Wood Cabinet
- Disposal
Flooring
- Laminate
- Ceramic Tile
Bedrooms and Bathrooms
- 3 Bedrooms
- Split Bedroom Floorplan
- Walk-In Closet
- 2 Full Bathrooms
- Soaking Tub
- Bathtub With Separate Shower Stall
Laundry
- Laundry Room
- Dryer
- Washer
Outdoor Features
- Patio
- Rain Gutters
- Private Mailbox
- Porch
Schools
- Symmes Elementary School
- Giunta Middle School
- Riverview High School
Utilities
- Central Air
- Heating System Uses Natural Gas
- Thermostat
- Natural Gas Connected
- Gas Water Heater
- High Speed Internet
- Cable TV Available
Listing and Financial Details
- Visit Down Payment Resource Website
- Legal Lot and Block 26 / B
- Assessor Parcel Number U-10-30-20-5GE-00000B-00026.0
Community Details
Overview
- Neighborly Community Management Association, Phone Number (813) 702-9559
- Visit Association Website
- Bloomingdale Trails Subdivision
- The community has rules related to deed restrictions
Recreation
- Community Playground
Security
- Gated Community
Map
Home Values in the Area
Average Home Value in this Area
Tax History
| Year | Tax Paid | Tax Assessment Tax Assessment Total Assessment is a certain percentage of the fair market value that is determined by local assessors to be the total taxable value of land and additions on the property. | Land | Improvement |
|---|---|---|---|---|
| 2024 | $5,461 | $292,045 | $70,560 | $221,485 |
| 2023 | $5,023 | $271,707 | $58,800 | $212,907 |
| 2022 | $4,634 | $261,907 | $52,920 | $208,987 |
| 2021 | $4,171 | $208,958 | $48,510 | $160,448 |
| 2020 | $4,252 | $199,262 | $42,630 | $156,632 |
| 2019 | $2,644 | $153,670 | $0 | $0 |
| 2018 | $2,590 | $150,805 | $0 | $0 |
| 2017 | $2,552 | $165,022 | $0 | $0 |
| 2016 | $2,524 | $144,665 | $0 | $0 |
| 2015 | $2,548 | $143,659 | $0 | $0 |
| 2014 | $1,905 | $110,995 | $0 | $0 |
| 2013 | -- | $109,355 | $0 | $0 |
Property History
| Date | Event | Price | List to Sale | Price per Sq Ft | Prior Sale |
|---|---|---|---|---|---|
| 11/11/2025 11/11/25 | For Rent | $2,195 | 0.0% | -- | |
| 10/30/2025 10/30/25 | Price Changed | $398,000 | -0.3% | $211 / Sq Ft | |
| 10/03/2025 10/03/25 | For Sale | $399,000 | +69.8% | $211 / Sq Ft | |
| 07/18/2019 07/18/19 | Sold | $235,000 | -2.0% | $124 / Sq Ft | View Prior Sale |
| 06/19/2019 06/19/19 | Pending | -- | -- | -- | |
| 06/15/2019 06/15/19 | Price Changed | $239,900 | -2.1% | $127 / Sq Ft | |
| 06/06/2019 06/06/19 | For Sale | $245,000 | -- | $130 / Sq Ft |
Purchase History
| Date | Type | Sale Price | Title Company |
|---|---|---|---|
| Deed | $235,000 | Leading Edge Ttl Of Brandon | |
| Warranty Deed | $183,000 | Hillsborough Title Llc | |
| Warranty Deed | $144,400 | First American Title Ins Co | |
| Warranty Deed | $260,000 | Alday Donalson Title Agency | |
| Warranty Deed | $147,900 | -- |
Mortgage History
| Date | Status | Loan Amount | Loan Type |
|---|---|---|---|
| Open | $188,000 | New Conventional | |
| Previous Owner | $177,510 | Adjustable Rate Mortgage/ARM | |
| Previous Owner | $115,464 | New Conventional | |
| Previous Owner | $204,000 | Fannie Mae Freddie Mac | |
| Previous Owner | $124,000 | New Conventional | |
| Previous Owner | $23,250 | New Conventional | |
| Previous Owner | $139,950 | New Conventional |
Source: Stellar MLS
MLS Number: TB8433987
APN: U-10-30-20-5GE-00000B-00026.0
- 1419 Trail Boss Ln
- 3519 Gray Whetstone St
- 1022 Greenbriar Dr
- 1408 Moss Laden Ct
- 3321 Laurel View Dr Unit 4
- 1404 Big Oak Ct
- 1811 Amberwood Dr
- 1843 Amberwood Dr
- 1008 Hallwood Loop
- 1803 Amberwood Dr
- 1407 Andrea Ct
- 3617 Coppertree Cir
- 5906 Erhardt Dr
- 1969 Amberwood Dr Unit Lot 041
- 1961 Amberwood Dr
- 1901 Amberwood Dr
- 1953 Amberwood Dr
- 3513 Woodcrest Dr
- 3517 Woodcrest Dr
- 1977 Amberwood Dr Unit Lot 112
- 1417 Bloomingdale Trails Blvd
- 3385 Creekridge Rd
- 5901 Erhardt Dr
- 804 Greenbriar Dr
- 1002 Creekridge Rd
- 3738 Coppertree Cir
- 3816 Vignoble Ln
- 3809 Pinedale St
- 205 Donatello Dr
- 3005 S Kings Ave
- 203 Donatello Dr
- 1654 Wakefield Dr
- 11300 Enfield Manor Way
- 1722 Wakefield Dr
- 5814 Stockport St
- 741 Providence Trace Cir
- 6222 Hadley Commons Dr
- 11124 Great Neck Rd
- 1411 Forsyth Way
- 1412 High Knoll Dr
