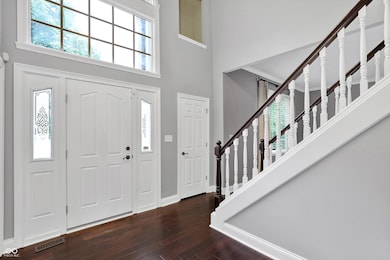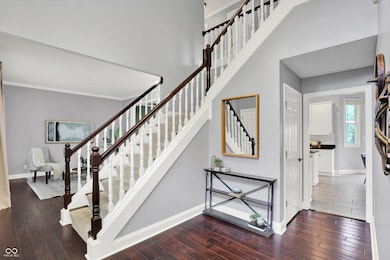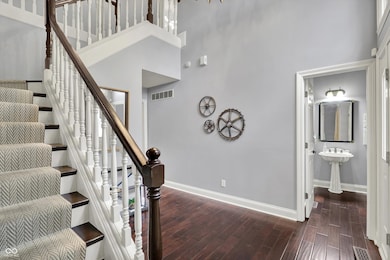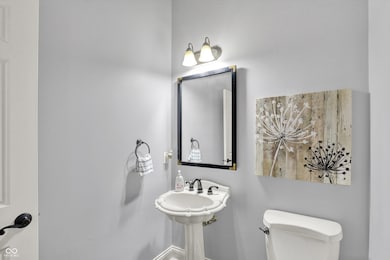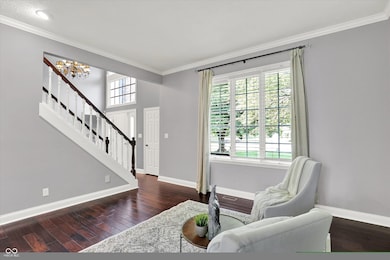
1410 Shadow Ct Zionsville, IN 46077
Estimated payment $4,791/month
Highlights
- Updated Kitchen
- Wood Flooring
- Cul-De-Sac
- Eagle Elementary School Rated A+
- Tennis Courts
- 3 Car Attached Garage
About This Home
Freshly Updated with New Carpet! This spacious 4-bedroom home (with a flexible 5th non-conforming bedroom in the finished basement) is move-in ready and ideally located in highly sought-after Thornhill, just moments from the Village of Zionsville, top-rated schools, and easy access to Indy. Enjoy brand new carpet on the upper level and basement, plus recent improvements including privacy fence (2024), pergola (2024) & furnace (2025).The light-filled main level features white kitchen cabinetry, a sunny breakfast room, a large great room, and flexible space for a formal dining area or home office. Upstairs, the updated primary suite includes a versatile bonus room-perfect for a home office, dressing room, or creative space. The fully finished basement with full bath is ideal for guests, teens, or extended stays. Outside, relax in the private fenced backyard with multiple decks, pergola, firepit, and play area surrounded by lush green space. Owners recently removed some older trees, opening the views and cleaning up the landscaping. Neighborhood amenities: tennis, pickleball, pool, clubhouse, playground, and scenic sidewalks.
Open House Schedule
-
Saturday, July 19, 202511:00 am to 1:00 pm7/19/2025 11:00:00 AM +00:007/19/2025 1:00:00 PM +00:00Add to Calendar
Home Details
Home Type
- Single Family
Est. Annual Taxes
- $8,148
Year Built
- Built in 1995
Lot Details
- 0.43 Acre Lot
- Cul-De-Sac
HOA Fees
- $96 Monthly HOA Fees
Parking
- 3 Car Attached Garage
- Garage Door Opener
Home Design
- Brick Exterior Construction
- Wood Siding
- Concrete Perimeter Foundation
Interior Spaces
- 2-Story Property
- Woodwork
- Tray Ceiling
- Paddle Fans
- Gas Log Fireplace
- Entrance Foyer
- Attic Access Panel
- Security System Owned
Kitchen
- Updated Kitchen
- Eat-In Kitchen
- Oven
- Electric Cooktop
- Microwave
- Dishwasher
- Disposal
Flooring
- Wood
- Ceramic Tile
Bedrooms and Bathrooms
- 4 Bedrooms
- Walk-In Closet
Laundry
- Dryer
- Washer
Basement
- 9 Foot Basement Ceiling Height
- Sump Pump with Backup
- Basement Storage
Outdoor Features
- Playground
Schools
- Zionsville West Middle School
- Zionsville Community High School
Utilities
- Forced Air Heating and Cooling System
- Water Heater
Listing and Financial Details
- Legal Lot and Block 184 / 7
- Assessor Parcel Number 060403000008027006
Community Details
Overview
- Association fees include clubhouse, insurance, maintenance, parkplayground, pickleball court, snow removal, tennis court(s)
- Association Phone (317) 591-5128
- Thornhill Subdivision
- Property managed by Omni Managment/Kristy Page
- The community has rules related to covenants, conditions, and restrictions
Recreation
- Tennis Courts
Map
Home Values in the Area
Average Home Value in this Area
Tax History
| Year | Tax Paid | Tax Assessment Tax Assessment Total Assessment is a certain percentage of the fair market value that is determined by local assessors to be the total taxable value of land and additions on the property. | Land | Improvement |
|---|---|---|---|---|
| 2024 | $8,149 | $698,600 | $56,500 | $642,100 |
| 2023 | $6,956 | $622,300 | $56,500 | $565,800 |
| 2022 | $6,638 | $583,400 | $56,500 | $526,900 |
| 2021 | $6,023 | $500,100 | $56,500 | $443,600 |
| 2020 | $6,001 | $509,200 | $56,500 | $452,700 |
| 2019 | $5,582 | $490,700 | $56,500 | $434,200 |
| 2018 | $5,404 | $477,400 | $56,500 | $420,900 |
| 2017 | $5,148 | $457,500 | $56,500 | $401,000 |
| 2016 | $5,038 | $447,000 | $56,500 | $390,500 |
| 2014 | $4,766 | $421,800 | $56,500 | $365,300 |
| 2013 | $4,481 | $394,900 | $56,500 | $338,400 |
Property History
| Date | Event | Price | Change | Sq Ft Price |
|---|---|---|---|---|
| 07/16/2025 07/16/25 | Price Changed | $725,000 | -3.3% | $181 / Sq Ft |
| 07/01/2025 07/01/25 | For Sale | $750,000 | +12.1% | $187 / Sq Ft |
| 05/01/2023 05/01/23 | Sold | $669,000 | 0.0% | $167 / Sq Ft |
| 03/22/2023 03/22/23 | Pending | -- | -- | -- |
| 03/17/2023 03/17/23 | For Sale | $669,000 | +45.8% | $167 / Sq Ft |
| 07/01/2015 07/01/15 | Sold | $459,000 | -4.2% | $111 / Sq Ft |
| 05/14/2015 05/14/15 | Pending | -- | -- | -- |
| 05/12/2015 05/12/15 | Price Changed | $479,000 | -2.2% | $116 / Sq Ft |
| 05/05/2015 05/05/15 | For Sale | $489,900 | -- | $119 / Sq Ft |
Purchase History
| Date | Type | Sale Price | Title Company |
|---|---|---|---|
| Deed | $669,000 | Near North Title Group | |
| Warranty Deed | -- | -- |
Mortgage History
| Date | Status | Loan Amount | Loan Type |
|---|---|---|---|
| Previous Owner | $359,000 | New Conventional | |
| Previous Owner | $370,006 | New Conventional | |
| Previous Owner | $370,500 | New Conventional | |
| Previous Owner | $328,000 | New Conventional | |
| Previous Owner | $41,000 | New Conventional | |
| Previous Owner | $196,700 | Credit Line Revolving |
Similar Homes in Zionsville, IN
Source: MIBOR Broker Listing Cooperative®
MLS Number: 22041856
APN: 06-04-03-000-008.027-006
- 1419 Dominion Dr
- 1510 Dominion Dr
- 1540 Roanoke Dr
- 1520 Norfolk Dr
- 150 Dominion Dr
- 954 Yorkshire Ln
- 961 Starkey Rd
- 1898 Corniche Dr
- 30 Village Ct
- 24 Shannon Rd
- 111 N 8th St
- 980 W Poplar St
- 1461 Whistle Way
- 895 W Poplar St
- 9985 Ford Valley Ln
- 555 W Hawthorne St
- 590 W Cedar St
- 333 S Fourth St
- 1482 Waterford Dr
- 9150 Bryce Cir
- 305 Fairfax Way
- 916 Yorkshire Ln
- 329 Wakefield Way
- 1380 Saylor Dr
- 3277 Morab Dr
- 2201 Williams Glen Blvd
- 11550 Pittman Farms Dr
- 5000 Bennett Pkwy
- 3242 Arabian Ln
- 8825 Stonewick Way
- 11005 Octave Dr
- 11705 Chant Ln Unit 7
- 11335 N Michigan Rd
- 4115 Weston Pointe Dr
- 10905 Lemongrass Dr
- 11939 Eaglerun Way
- 3973 Much Marcle Dr
- 10772 Morristown Ct
- 10827 Putnam Place
- 6112 Sugar Maple Dr


