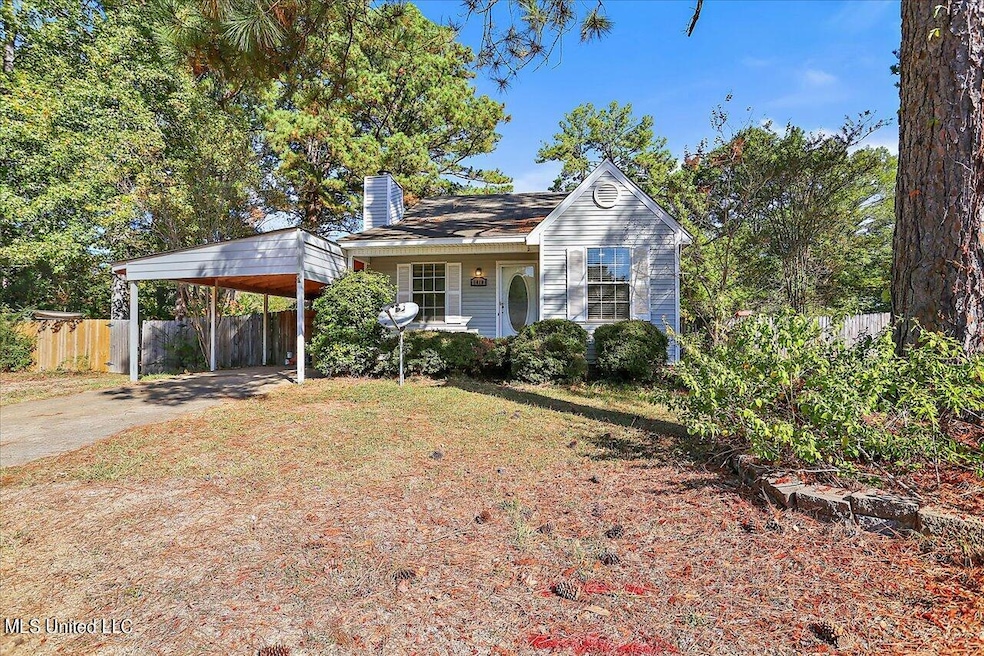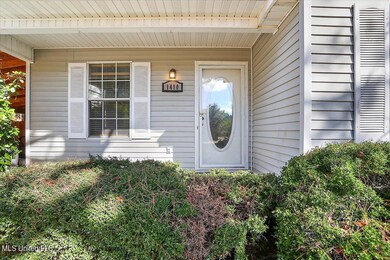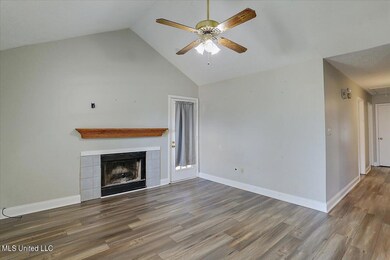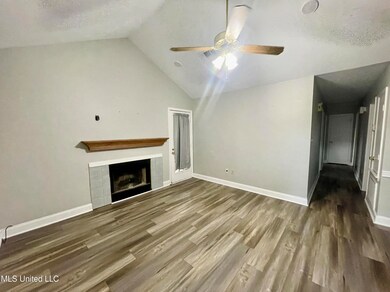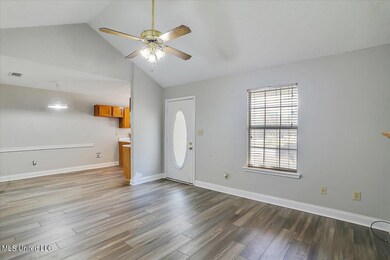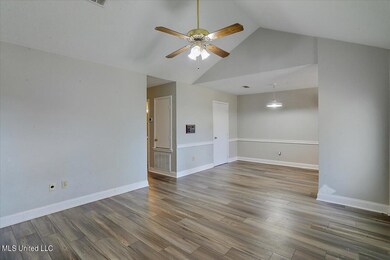
1410 Steens Creek Dr Florence, MS 39073
Estimated Value: $151,000 - $182,700
Highlights
- Open Floorplan
- Vaulted Ceiling
- Soaking Tub
- Florence Elementary School Rated A
- No HOA
- Patio
About This Home
As of December 2023BACK ON THE MARKET!!!
In search of a comfortable place to live in Florence? You've found it! Check out this three-bedroom, two-bathroom home with a newly renovated master bathroom that includes a soaking tub. The living area of this open-concept home features a wood-burning fireplace. Go outdoors to find a large fenced-in backyard and a covered patio. Call you favorite realtor today to schedule a private showing.
Last Agent to Sell the Property
MS Hometown Realty License #S54763 Listed on: 12/01/2023
Home Details
Home Type
- Single Family
Est. Annual Taxes
- $766
Year Built
- Built in 1988
Lot Details
- 0.27 Acre Lot
- Wood Fence
- Back Yard Fenced
Parking
- 1 Carport Space
Home Design
- Bungalow
- Asphalt Shingled Roof
- Vinyl Siding
Interior Spaces
- 1,023 Sq Ft Home
- 1-Story Property
- Open Floorplan
- Vaulted Ceiling
- Ceiling Fan
- Wood Burning Fireplace
- Living Room with Fireplace
Kitchen
- Free-Standing Electric Range
- Dishwasher
Bedrooms and Bathrooms
- 3 Bedrooms
- 2 Full Bathrooms
- Soaking Tub
Outdoor Features
- Patio
- Shed
Schools
- Steen's Creek Elementary School
- Florence Middle School
- Florence High School
Utilities
- Central Heating and Cooling System
- Cable TV Available
Community Details
- No Home Owners Association
- Steens Creek Estates Subdivision
Listing and Financial Details
- Assessor Parcel Number E04e-000034-00640
Ownership History
Purchase Details
Home Financials for this Owner
Home Financials are based on the most recent Mortgage that was taken out on this home.Similar Homes in Florence, MS
Home Values in the Area
Average Home Value in this Area
Purchase History
| Date | Buyer | Sale Price | Title Company |
|---|---|---|---|
| Campbell Anna B | -- | -- |
Mortgage History
| Date | Status | Borrower | Loan Amount |
|---|---|---|---|
| Open | Burkett Avery | $152,192 | |
| Closed | Campbell Anna B | $112,917 |
Property History
| Date | Event | Price | Change | Sq Ft Price |
|---|---|---|---|---|
| 12/29/2023 12/29/23 | Sold | -- | -- | -- |
| 12/03/2023 12/03/23 | Pending | -- | -- | -- |
| 12/01/2023 12/01/23 | For Sale | $155,000 | 0.0% | $152 / Sq Ft |
| 11/11/2023 11/11/23 | Pending | -- | -- | -- |
| 11/03/2023 11/03/23 | Price Changed | $155,000 | -6.1% | $152 / Sq Ft |
| 10/28/2023 10/28/23 | For Sale | $165,000 | +37.5% | $161 / Sq Ft |
| 07/12/2019 07/12/19 | Sold | -- | -- | -- |
| 06/03/2019 06/03/19 | Pending | -- | -- | -- |
| 05/05/2019 05/05/19 | For Sale | $120,000 | -- | $118 / Sq Ft |
Tax History Compared to Growth
Tax History
| Year | Tax Paid | Tax Assessment Tax Assessment Total Assessment is a certain percentage of the fair market value that is determined by local assessors to be the total taxable value of land and additions on the property. | Land | Improvement |
|---|---|---|---|---|
| 2024 | $754 | $8,189 | $0 | $0 |
| 2023 | $798 | $7,365 | $0 | $0 |
| 2022 | $766 | $7,365 | $0 | $0 |
| 2021 | $766 | $7,365 | $0 | $0 |
| 2020 | $766 | $7,365 | $0 | $0 |
| 2019 | $582 | $6,698 | $0 | $0 |
| 2018 | $569 | $6,698 | $0 | $0 |
| 2017 | $532 | $6,698 | $0 | $0 |
| 2016 | $503 | $6,788 | $0 | $0 |
| 2015 | $503 | $6,788 | $0 | $0 |
| 2014 | $488 | $6,788 | $0 | $0 |
| 2013 | $488 | $6,788 | $0 | $0 |
Agents Affiliated with this Home
-
Carla Morgan

Seller's Agent in 2023
Carla Morgan
MS Hometown Realty
(601) 668-1049
6 in this area
29 Total Sales
-
Emily Phillips

Buyer's Agent in 2023
Emily Phillips
Havard Real Estate Group, LLC
(601) 940-3383
3 in this area
117 Total Sales
-
Denetra Strode
D
Seller's Agent in 2019
Denetra Strode
The Agency Haus LLC DBA Agency
(601) 238-6315
77 Total Sales
Map
Source: MLS United
MLS Number: 4062630
APN: E04E-000034-00640
- 0 Lewis St
- 206 Lewis St
- 210 White St
- 137 W Main St
- 514 Orchard Brook Ct
- 408 Bridgestone Place
- 0 S Church St
- 0003 Seventh Day Rd
- 0002 Seventh Day Rd
- 106 Sweetgum Cove
- TBD Hwy 469
- 109 Shadow Creek Dr
- 0 Florence Dr Unit 4110067
- 3193 Highway 49 S
- 176 Zelma Ln
- 231 Zelma Ln
- 523 Mildred Cir
- 0 Highway 49 Unit 4059136
- 230 Ella Ln
- 107 Carriage Ln
- 1410 Steens Creek Dr
- 1348 Steens Creek Dr
- 0 Steen's Creek Dr Unit LOT 63
- 1420 Steens Creek Dr
- 1411 Steens Creek Dr
- 1421 Steens Creek Dr
- 1345 Steens Creek Dr
- 1342 Steens Creek Dr
- 1430 Steens Creek Dr
- 233 Lewis St
- 231 Lewis St
- 229 Lewis St
- 1431 Steen's Creek Dr
- 1431 Steens Creek Dr
- 227 Lewis St
- 1059 R N Whitfield St
- 1336 Steens Creek Dr
- 1336 Steen's Creek Dr
- 1440 Steens Creek Dr
- 1440 Steen's Creek Dr
