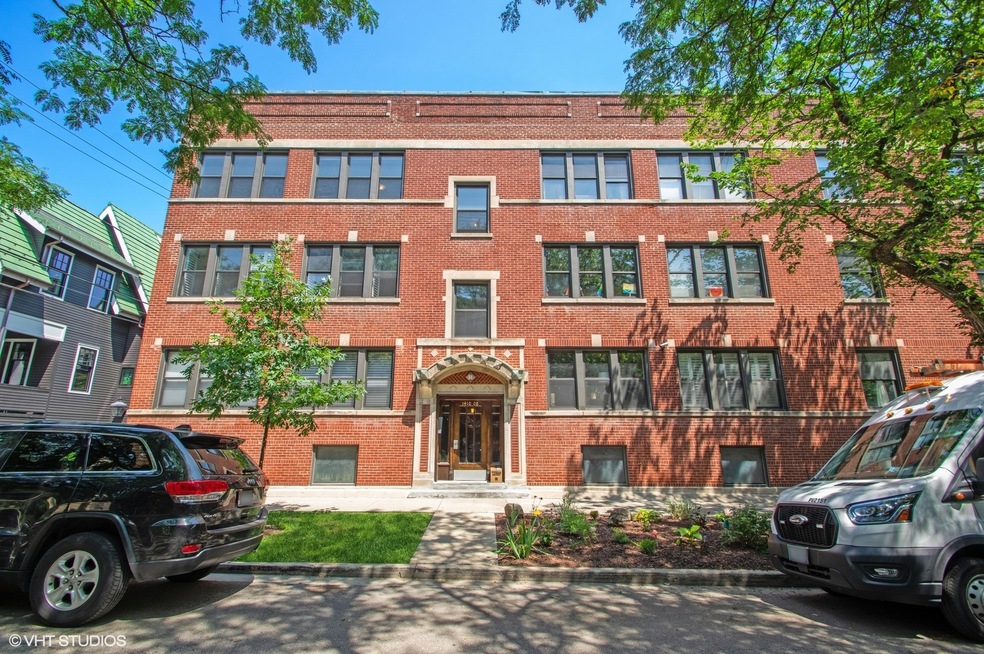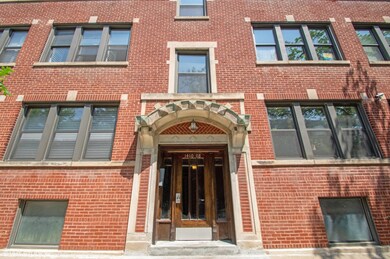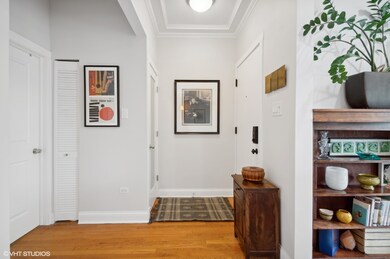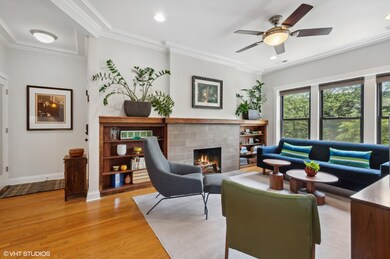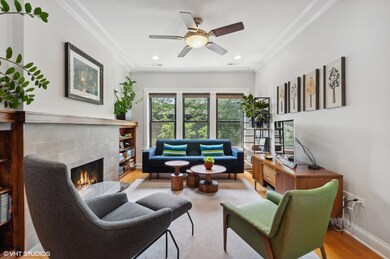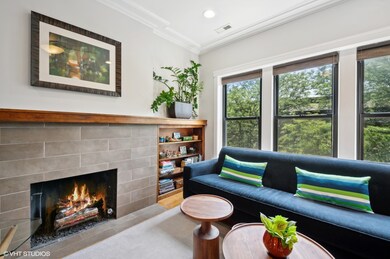
1410 W Catalpa Ave Unit 3 Chicago, IL 60640
Andersonville NeighborhoodEstimated Value: $387,000 - $457,000
Highlights
- Deck
- Intercom
- Storage
- Wood Flooring
- Laundry Room
- Forced Air Heating and Cooling System
About This Home
As of August 2023**OPEN CANCELED** Welcome to The Atwood! Charming corner top floor unit in the heart of Andersonville! Sunlit open floorplan 2 bedroom / 1 bathroom home with tree top and blue sky views. Gut renovation in 2010 of entire building included everything brand new: roof, electrical, plumbing, central heat & central AC, decks. Contemporary designed kitchen with Kitchen Aide appliances, custom cabinetry, granite stone counters and spacious peninsula bar. Gas fireplace flanked with beautiful built-ins, crown moulding throughout main space and bedrooms, all closets have been built out, window treatments on all windows and in-unit laundry. Great sized bedrooms both with built out closets. Upgraded bathroom with whirlpool tub, and stylish large format tile surround. Only unit that offers a completely private deck with space for patio furniture for entertaining or just enjoying a cup of coffee. Dial entry at main entry, keyless entry pad at unit door. Well run self managed association of just 12 units. HUGE PRIVATE 10'x20' storage room plus 5'x8' storage locker both in basement - storage included in price. Shared bike room also in basement. Rental garage spot available for $170/mo located less than a block down, current owner has had for several years and can pass on info. Walk to everything: restaurants, boutiques, CTA Red Line, street fests, the lakefront and so much more. Your clients will fall in love with the natural light, quiet peaceful tree top views and this home is completely move in ready
Property Details
Home Type
- Condominium
Est. Annual Taxes
- $5,162
Year Built
- Built in 1915 | Remodeled in 2010
Lot Details
- 6,011
HOA Fees
- $403 Monthly HOA Fees
Home Design
- Brick Exterior Construction
Interior Spaces
- 3-Story Property
- Wood Burning Fireplace
- Family Room
- Living Room with Fireplace
- Combination Dining and Living Room
- Storage
- Wood Flooring
- Intercom
Kitchen
- Range
- Microwave
- Dishwasher
- Disposal
Bedrooms and Bathrooms
- 2 Bedrooms
- 2 Potential Bedrooms
- 1 Full Bathroom
Laundry
- Laundry Room
- Dryer
- Washer
Outdoor Features
- Deck
Utilities
- Forced Air Heating and Cooling System
- Heating System Uses Natural Gas
- Lake Michigan Water
Community Details
Overview
- Association fees include insurance, exterior maintenance, lawn care, scavenger, snow removal
- 12 Units
- The Atwood
Pet Policy
- Dogs and Cats Allowed
Security
- Storm Screens
- Carbon Monoxide Detectors
Ownership History
Purchase Details
Home Financials for this Owner
Home Financials are based on the most recent Mortgage that was taken out on this home.Purchase Details
Home Financials for this Owner
Home Financials are based on the most recent Mortgage that was taken out on this home.Similar Homes in Chicago, IL
Home Values in the Area
Average Home Value in this Area
Purchase History
| Date | Buyer | Sale Price | Title Company |
|---|---|---|---|
| Dosen Luke D | -- | None Listed On Document | |
| Dosen Luke D | $395,000 | None Listed On Document | |
| Dreher Kimberly S | $275,000 | None Available |
Mortgage History
| Date | Status | Borrower | Loan Amount |
|---|---|---|---|
| Open | Dosen Luke D | $288,500 | |
| Closed | Dosen Luke D | $286,000 | |
| Previous Owner | Dreher Kimberly S | $206,175 |
Property History
| Date | Event | Price | Change | Sq Ft Price |
|---|---|---|---|---|
| 08/28/2023 08/28/23 | Sold | $395,000 | +2.6% | -- |
| 07/21/2023 07/21/23 | Pending | -- | -- | -- |
| 07/20/2023 07/20/23 | For Sale | $385,000 | -- | -- |
Tax History Compared to Growth
Tax History
| Year | Tax Paid | Tax Assessment Tax Assessment Total Assessment is a certain percentage of the fair market value that is determined by local assessors to be the total taxable value of land and additions on the property. | Land | Improvement |
|---|---|---|---|---|
| 2024 | $5,419 | $34,962 | $5,124 | $29,838 |
| 2023 | $5,261 | $29,001 | $4,124 | $24,877 |
| 2022 | $5,261 | $29,001 | $4,124 | $24,877 |
| 2021 | $5,162 | $28,999 | $4,123 | $24,876 |
| 2020 | $5,456 | $27,592 | $2,368 | $25,224 |
| 2019 | $5,445 | $30,529 | $2,368 | $28,161 |
| 2018 | $5,352 | $30,529 | $2,368 | $28,161 |
| 2017 | $4,944 | $26,341 | $2,059 | $24,282 |
| 2016 | $4,776 | $26,341 | $2,059 | $24,282 |
| 2015 | $4,346 | $26,341 | $2,059 | $24,282 |
| 2014 | $3,975 | $23,992 | $1,570 | $22,422 |
| 2013 | $3,885 | $23,992 | $1,570 | $22,422 |
Agents Affiliated with this Home
-
Megan Honda
M
Seller's Agent in 2023
Megan Honda
Compass
(773) 386-1129
2 in this area
34 Total Sales
-
Susanna Cherubin-Delisi

Seller Co-Listing Agent in 2023
Susanna Cherubin-Delisi
Compass
(773) 457-8011
2 in this area
119 Total Sales
-
Jacklyn Pepoon

Buyer's Agent in 2023
Jacklyn Pepoon
Compass
(847) 400-6641
1 in this area
106 Total Sales
Map
Source: Midwest Real Estate Data (MRED)
MLS Number: 11834588
APN: 14-08-102-057-1006
- 1431 W Rascher Ave Unit 1W
- 1434 W Bryn Mawr Ave
- 5357 N Wayne Ave
- 5615 N Wayne Ave Unit 3S
- 1262 W Bryn Mawr Ave Unit 1
- 5647 N Glenwood Ave Unit 2
- 5316 N Wayne Ave
- 1404 W Hollywood Ave
- 1621 W Rascher Ave Unit 2
- 1122 W Catalpa Ave Unit 418
- 1122 W Catalpa Ave Unit 706
- 1122 W Catalpa Ave Unit 705
- 1122 W Catalpa Ave Unit 805
- 1122 W Catalpa Ave Unit 614
- 1122 W Catalpa Ave Unit P-135
- 1122 W Catalpa Ave Unit P-362
- 1122 W Catalpa Ave Unit P158-P159
- 5745 N Ridge Ave Unit 1E
- 1620 W Olive Ave Unit 3A
- 1458 W Edgewater Ave
- 1408 W Catalpa Ave Unit 3
- 1410 W Catalpa Ave Unit 3
- 1408 W Catalpa Ave Unit 10
- 1408 W Catalpa Ave Unit 2B
- 1410 W Catalpa Ave Unit 2
- 1408 W Catalpa Ave Unit 3
- 1410 W Catalpa Ave Unit 1
- 1408 W Catalpa Ave Unit 1
- 1410 W Catalpa Ave Unit 3
- 1408 W Catalpa Ave Unit 2
- 1410 W Catalpa Ave Unit 1
- 1410 W Catalpa Ave Unit 2
- 5502 N Glenwood Ave Unit 2
- 5502 N Glenwood Ave Unit 3
- 5502 N Glenwood Ave Unit 1
- 5502 N Glenwood Ave Unit 3
- 5500 N Glenwood Ave Unit 2
- 5500 N Glenwood Ave Unit 3
- 5500 N Glenwood Ave Unit 1
- 5500 N Glenwood Ave Unit 3-C
