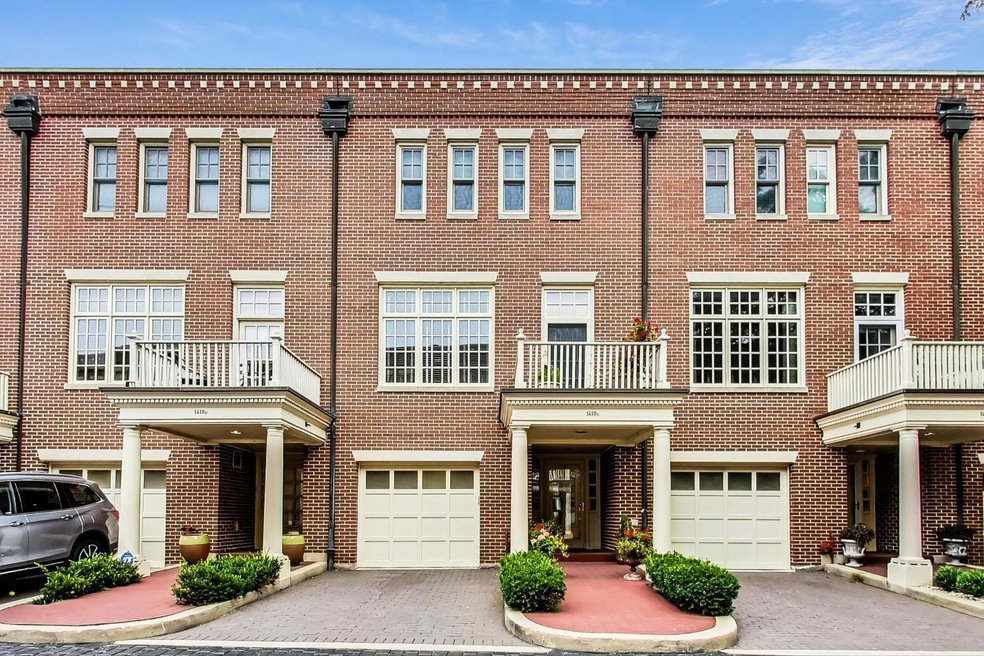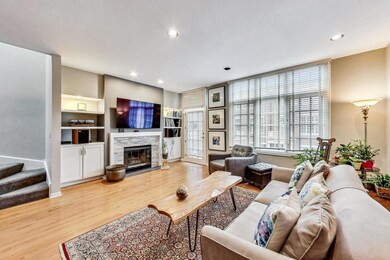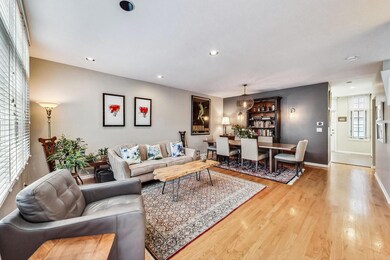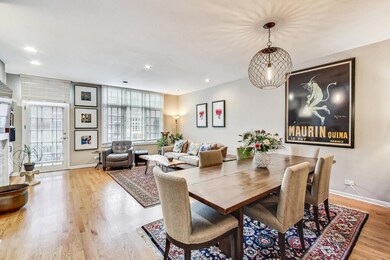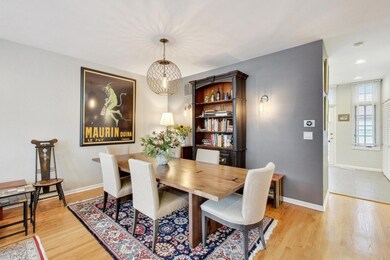
1410 W Wrightwood Ave Unit C Chicago, IL 60614
West DePaul NeighborhoodEstimated Value: $826,000 - $909,000
Highlights
- Deck
- Wood Flooring
- Terrace
- Prescott Elementary School Rated A-
- Granite Countertops
- 3-minute walk to Wrightwood Park
About This Home
As of March 2024Welcome to the exclusive Embassy Club's latest offering. Perfectly located just a few walkable blocks from the highly sought after Prescott School District (a Blue Ribbon award winning school), this stunning townhome is designed for all of your housing needs. With 3 bedrooms & 2 full baths on the top floor in addition to a rehabbed, enclosed family room featuring custom built-ins, as well as a full bath on the first floor this home has plenty of space for the entire family. The generously sized and modernly rehabbed kitchen features stainless steel appliances, elegant white shaker cabinetry, and a massive island capable of hosting all of your guests. With the storage spaces and closets being designed by Closet Works this home has been well thought out, even down to the smallest of details. This home includes 2 outdoor spaces, an attached one-car garage, plus a driveway pad for an additional car. Within walking distance to Wrightwood Park +Pool, Starbucks, great shopping and numerous fine restaurants. Find your dream home in one of Lincoln Park's most desired-after developments.
Townhouse Details
Home Type
- Townhome
Est. Annual Taxes
- $11,798
Year Built
- Built in 1990 | Remodeled in 2016
Lot Details
- 1,176
HOA Fees
- $235 Monthly HOA Fees
Parking
- 1 Car Attached Garage
- Garage Door Opener
- Parking Included in Price
Home Design
- Brick Exterior Construction
Interior Spaces
- 3-Story Property
- Wet Bar
- Built-In Features
- Bookcases
- Skylights
- Gas Log Fireplace
- Blinds
- Entrance Foyer
- Living Room with Fireplace
- Open Floorplan
- Storage
Kitchen
- Gas Oven
- Gas Cooktop
- Dishwasher
- Stainless Steel Appliances
- Granite Countertops
Flooring
- Wood
- Partially Carpeted
Bedrooms and Bathrooms
- 3 Bedrooms
- 3 Potential Bedrooms
- Bathroom on Main Level
- 3 Full Bathrooms
- Soaking Tub
- Separate Shower
Laundry
- Laundry on upper level
- Laundry in Kitchen
- Dryer
- Washer
Outdoor Features
- Balcony
- Deck
- Patio
- Terrace
Utilities
- Forced Air Heating and Cooling System
- Heating System Uses Natural Gas
- Lake Michigan Water
Listing and Financial Details
- Homeowner Tax Exemptions
Community Details
Overview
- Association fees include water, parking, insurance, exterior maintenance, lawn care, scavenger, snow removal
- 90 Units
Pet Policy
- Pets up to 150 lbs
- Dogs and Cats Allowed
Security
- Resident Manager or Management On Site
Ownership History
Purchase Details
Home Financials for this Owner
Home Financials are based on the most recent Mortgage that was taken out on this home.Purchase Details
Home Financials for this Owner
Home Financials are based on the most recent Mortgage that was taken out on this home.Purchase Details
Home Financials for this Owner
Home Financials are based on the most recent Mortgage that was taken out on this home.Similar Homes in Chicago, IL
Home Values in the Area
Average Home Value in this Area
Purchase History
| Date | Buyer | Sale Price | Title Company |
|---|---|---|---|
| Wang Rui | $835,000 | Chicago Title | |
| Muntnick Joshua S | $565,000 | Near North National Title | |
| Shah Amit G | $586,000 | Attorneys Title Guaranty Fun |
Mortgage History
| Date | Status | Borrower | Loan Amount |
|---|---|---|---|
| Open | Wang Rui | $450,000 | |
| Previous Owner | Muntnick Joshua S | $452,000 | |
| Previous Owner | Shah Amit G | $81,100 | |
| Previous Owner | Shah Amit G | $417,000 |
Property History
| Date | Event | Price | Change | Sq Ft Price |
|---|---|---|---|---|
| 03/15/2024 03/15/24 | Sold | $835,000 | -1.6% | -- |
| 01/24/2024 01/24/24 | Pending | -- | -- | -- |
| 01/10/2024 01/10/24 | Price Changed | $849,000 | -0.1% | -- |
| 01/10/2024 01/10/24 | For Sale | $850,000 | 0.0% | -- |
| 08/17/2021 08/17/21 | Rented | -- | -- | -- |
| 08/16/2021 08/16/21 | Under Contract | -- | -- | -- |
| 08/16/2021 08/16/21 | For Rent | $4,500 | 0.0% | -- |
| 06/28/2013 06/28/13 | Sold | $565,000 | 0.0% | -- |
| 03/30/2013 03/30/13 | Off Market | $565,000 | -- | -- |
| 03/17/2013 03/17/13 | Pending | -- | -- | -- |
| 03/15/2013 03/15/13 | For Sale | $565,000 | -- | -- |
Tax History Compared to Growth
Tax History
| Year | Tax Paid | Tax Assessment Tax Assessment Total Assessment is a certain percentage of the fair market value that is determined by local assessors to be the total taxable value of land and additions on the property. | Land | Improvement |
|---|---|---|---|---|
| 2024 | $12,049 | $74,000 | $21,595 | $52,405 |
| 2023 | $12,049 | $62,000 | $17,415 | $44,585 |
| 2022 | $12,049 | $62,000 | $17,415 | $44,585 |
| 2021 | $11,798 | $62,000 | $17,415 | $44,585 |
| 2020 | $12,804 | $60,577 | $13,467 | $47,110 |
| 2019 | $12,540 | $65,845 | $13,467 | $52,378 |
| 2018 | $12,328 | $65,845 | $13,467 | $52,378 |
| 2017 | $11,504 | $56,815 | $12,074 | $44,741 |
| 2016 | $10,879 | $56,815 | $12,074 | $44,741 |
| 2015 | $9,930 | $56,815 | $12,074 | $44,741 |
| 2014 | $6,645 | $38,385 | $10,913 | $27,472 |
| 2013 | $6,503 | $38,385 | $10,913 | $27,472 |
Agents Affiliated with this Home
-
Chad Chodoronek

Seller's Agent in 2024
Chad Chodoronek
Dream Town Real Estate
(312) 866-0303
1 in this area
57 Total Sales
-
Ricky Sun

Buyer's Agent in 2024
Ricky Sun
HomeSmart Realty Group
(630) 639-3139
2 in this area
31 Total Sales
-
Danielle Dowell

Seller's Agent in 2021
Danielle Dowell
Berkshire Hathaway HomeServices Chicago
(312) 391-5655
13 in this area
578 Total Sales
-
Jamie Book

Seller Co-Listing Agent in 2021
Jamie Book
Compass
(773) 876-5260
2 in this area
161 Total Sales
-

Buyer's Agent in 2021
Brent Paige
Dream Town Real Estate
(312) 925-4454
-
Emily Phair

Seller's Agent in 2013
Emily Phair
Keller Williams ONEChicago
(773) 981-7515
11 in this area
417 Total Sales
Map
Source: Midwest Real Estate Data (MRED)
MLS Number: 11871633
APN: 14-29-302-217-0000
- 2600 N Southport Ave Unit 317
- 2621 N Southport Ave Unit 3
- 2621 N Southport Ave Unit 2
- 2555 N Southport Ave Unit 4
- 2641 N Greenview Ave
- 2642 N Wayne Ave
- 2525 N Greenview Ave
- 1516 W Wrightwood Ave Unit 3
- 2635 N Bosworth Ave Unit 3
- 2635 N Bosworth Ave Unit 2
- 2651 N Bosworth Ave Unit 3
- 2509 N Southport Ave Unit 1N
- 2620 N Lakewood Ave
- 2510 N Wayne Ave Unit 302
- 2729 N Janssen Ave Unit 2729
- 1302 W Wrightwood Ave Unit 1
- 1307 W Wrightwood Ave Unit 306
- 2660 N Bosworth Ave Unit 2NW
- 2660 N Bosworth Ave Unit 2SE
- 2629 N Ashland Ave Unit 3A
- 1410 W Wrightwood Ave Unit D
- 1410 W Wrightwood Ave
- 1410 W Wrightwood Ave Unit 3
- 1410 W Wrightwood Ave
- 1410 W Wrightwood Ave
- 1410 W Wrightwood Ave
- 1410 W Wrightwood Ave Unit 3
- 1410 W Wrightwood Ave
- 1410 W Wrightwood Ave
- 1410 W Wrightwood Ave
- 1410 W Wrightwood Ave
- 1410 W Wrightwood Ave
- 1410 W Wrightwood Ave
- 1410 W Wrightwood Ave Unit E
- 1410 W Wrightwood Ave Unit C
- 1410 W Wrightwood Ave Unit M
- 1410 W Wrightwood Ave Unit K
- 1410 W Wrightwood Ave Unit I
- 1410 W Wrightwood Ave Unit B
- 2600 N Southport Ave Unit 314
