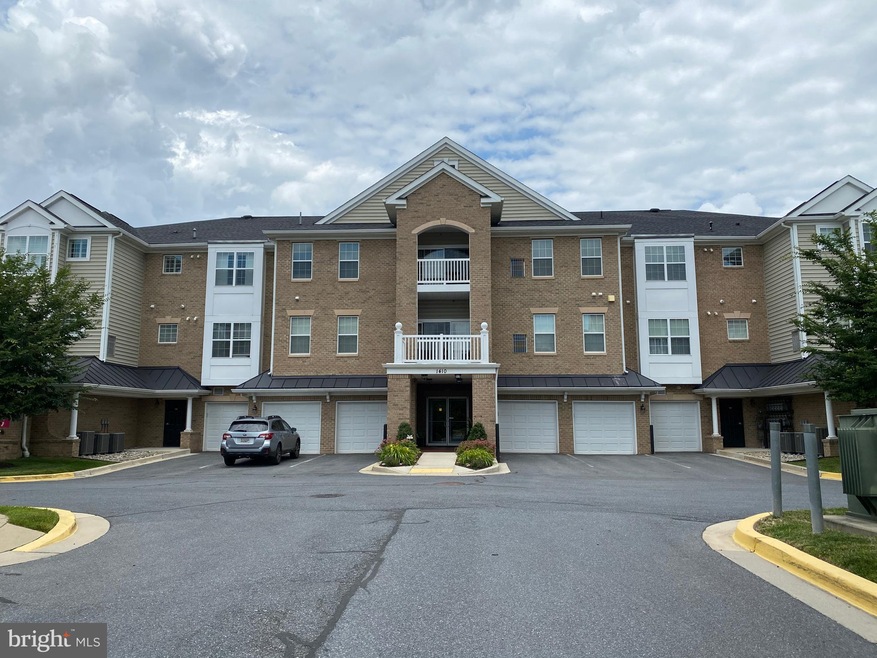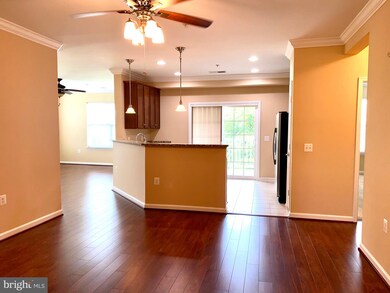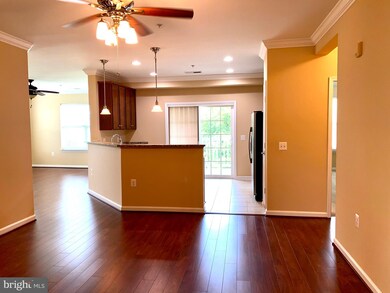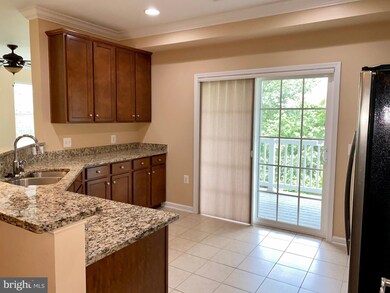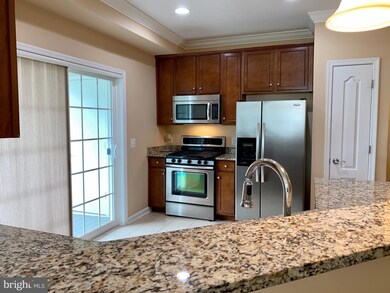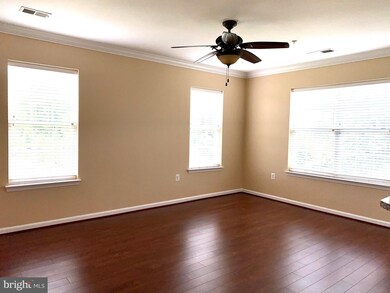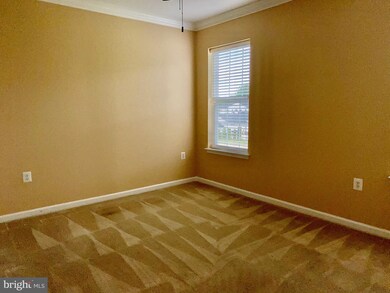
1410 Wigeon Way Unit 301 Gambrills, MD 21054
Gambrills NeighborhoodHighlights
- Fitness Center
- Senior Living
- Colonial Architecture
- Penthouse
- View of Trees or Woods
- Clubhouse
About This Home
As of September 2020Rare 3 bedroom, 2 bath penthouse with all the bells and whistles. Gleaming laminate flooring in the formal dining and family room. Gourmet kitchen has granite counters, 42" raised maple cabinets with crown molding, Stainless steel appliances including the chef favorite 5-burner gas range. Ceramic tile floors, pendant lights, recessed lights, and pantry complete this beautiful look. Sliders lead to the balcony with view of the trees and storage closet. Decorative crown molding in every room and abundant ceiling fans for your comfort. Spacious secondary bedrooms and a 2nd walk-in closet. Huge coat/storage closet in entry and huge linen in hallway. Laundry room has additional space. This unit is in a secure building with elevators. Enjoy the Active 55+ carefree lifestyle. Lush gardens with benches, clubhouse, pool, and exercise. Amazing location near Wegmans, Safeway, shopping, banks, drug stores, movies, libraries, Annapolis, Fort Meade, BWI, Marc train, and more. Enjoy life-not chores!
Property Details
Home Type
- Condominium
Est. Annual Taxes
- $3,655
Year Built
- Built in 2012
HOA Fees
- $400 Monthly HOA Fees
Parking
- 1 Car Direct Access Garage
- 1 Driveway Space
- Side Facing Garage
- Garage Door Opener
Home Design
- Penthouse
- Colonial Architecture
- Brick Exterior Construction
- Vinyl Siding
Interior Spaces
- 1,782 Sq Ft Home
- Property has 3 Levels
- Crown Molding
- Ceiling height of 9 feet or more
- Ceiling Fan
- Recessed Lighting
- Double Pane Windows
- Window Screens
- Sliding Doors
- Family Room Off Kitchen
- Formal Dining Room
- Views of Woods
- Intercom
Kitchen
- Gas Oven or Range
- Built-In Microwave
- Ice Maker
- Dishwasher
- Stainless Steel Appliances
- Upgraded Countertops
- Disposal
Flooring
- Carpet
- Laminate
- Ceramic Tile
Bedrooms and Bathrooms
- 3 Main Level Bedrooms
- Walk-In Closet
- 2 Full Bathrooms
- Bathtub with Shower
Laundry
- Laundry in unit
- Dryer
- Washer
Utilities
- Forced Air Heating and Cooling System
- Vented Exhaust Fan
- Electric Water Heater
- Cable TV Available
Additional Features
- Accessible Elevator Installed
- Balcony
- Property is in excellent condition
Listing and Financial Details
- Assessor Parcel Number 020413790233943
- $300 Front Foot Fee per year
Community Details
Overview
- Senior Living
- Association fees include common area maintenance, lawn maintenance, management, pool(s), reserve funds, road maintenance, sewer, snow removal, trash, water
- Senior Community | Residents must be 55 or older
- Low-Rise Condominium
- Carrolls Creek Subdivision
Amenities
- Common Area
- Clubhouse
Recreation
- Fitness Center
- Community Pool
Security
- Fire and Smoke Detector
- Fire Sprinkler System
Map
Home Values in the Area
Average Home Value in this Area
Property History
| Date | Event | Price | Change | Sq Ft Price |
|---|---|---|---|---|
| 09/21/2020 09/21/20 | Sold | $345,000 | +1.5% | $194 / Sq Ft |
| 08/18/2020 08/18/20 | Pending | -- | -- | -- |
| 08/02/2020 08/02/20 | Price Changed | $339,900 | -4.7% | $191 / Sq Ft |
| 07/16/2020 07/16/20 | Price Changed | $356,500 | -1.9% | $200 / Sq Ft |
| 06/19/2020 06/19/20 | For Sale | $363,500 | +24.5% | $204 / Sq Ft |
| 02/27/2013 02/27/13 | Sold | $291,899 | -0.5% | $167 / Sq Ft |
| 01/23/2013 01/23/13 | Pending | -- | -- | -- |
| 12/04/2012 12/04/12 | For Sale | $293,324 | -- | $168 / Sq Ft |
Tax History
| Year | Tax Paid | Tax Assessment Tax Assessment Total Assessment is a certain percentage of the fair market value that is determined by local assessors to be the total taxable value of land and additions on the property. | Land | Improvement |
|---|---|---|---|---|
| 2024 | $3,774 | $347,467 | $0 | $0 |
| 2023 | $3,687 | $338,533 | $0 | $0 |
| 2022 | $3,457 | $329,600 | $164,800 | $164,800 |
| 2021 | $6,852 | $326,633 | $0 | $0 |
| 2020 | $3,141 | $323,667 | $0 | $0 |
| 2019 | $6,173 | $320,700 | $160,300 | $160,400 |
| 2018 | $3,041 | $299,900 | $0 | $0 |
| 2017 | $2,656 | $279,100 | $0 | $0 |
| 2016 | -- | $258,300 | $0 | $0 |
| 2015 | -- | $258,300 | $0 | $0 |
| 2014 | -- | $258,300 | $0 | $0 |
Mortgage History
| Date | Status | Loan Amount | Loan Type |
|---|---|---|---|
| Open | $352,935 | VA | |
| Previous Owner | $318,000 | VA | |
| Previous Owner | $301,531 | VA |
Deed History
| Date | Type | Sale Price | Title Company |
|---|---|---|---|
| Deed | $345,000 | Freestate Ttl Svcs Of Annopo | |
| Special Warranty Deed | $291,899 | Pgp Title Of Florida Inc |
Similar Homes in Gambrills, MD
Source: Bright MLS
MLS Number: MDAA437726
APN: 04-137-90233943
- 827 Freeland Ct
- 2511 Hyacinth Ln
- 1024 Red Clover Rd
- 2607 Chapel Lake Dr Unit 313
- 2607 Chapel Lake Dr
- 2481 Cheyenne Dr
- 2608 Chapel Lake Dr Unit 312
- 912 Gunnison Ct
- 2605 Chapel Lake Dr Unit 301
- 922 Forest Bay Ct
- 1348 Chapel Centre Dr
- 995 Danville Ct
- 2408 Lizbec Ct
- 2442 Wentworth Dr
- 2488 Revere Ct Unit 27A
- 1173 Simsbury Ct
- 2409 MacMullen Dr
- 916 Sand Brook Ct
- 2406 Valley Brook Ln
- 1976 Pawlet Dr Unit 23C
