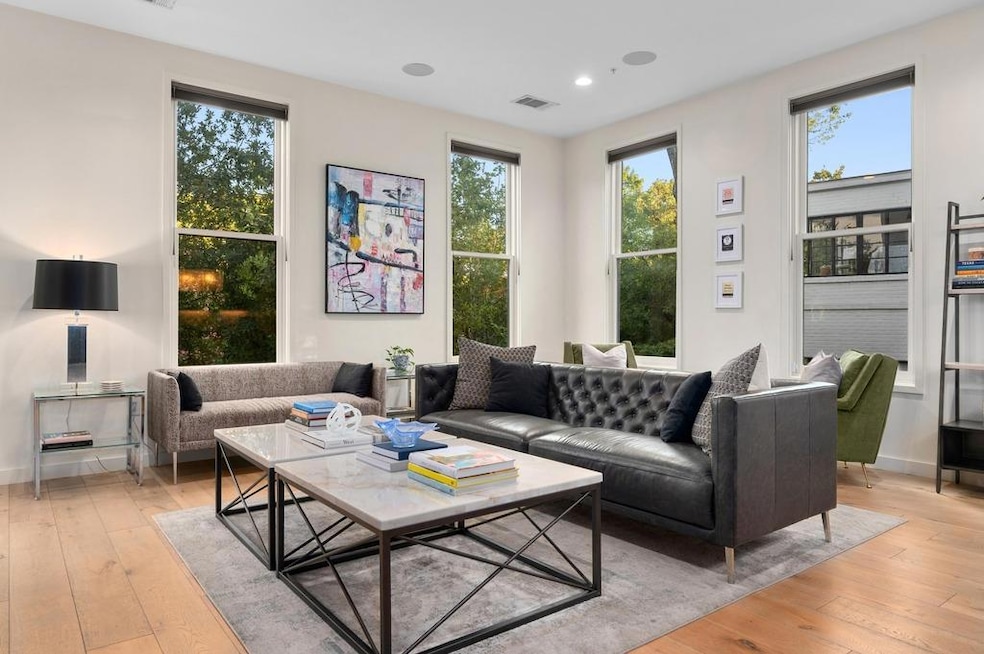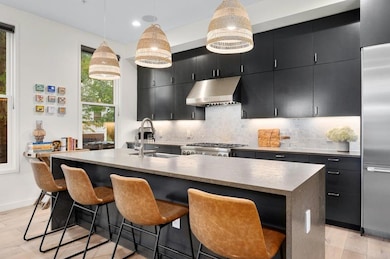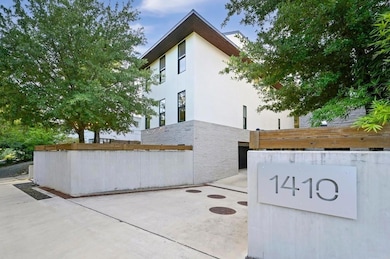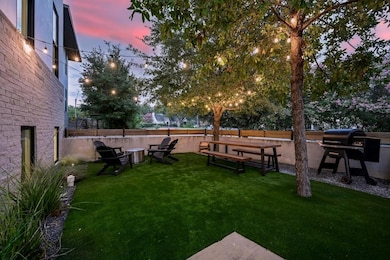1410 Woodlawn Blvd Unit C Austin, TX 78703
Clarksville NeighborhoodEstimated payment $10,192/month
Highlights
- Skyline View
- Open Floorplan
- High Ceiling
- Mathews Elementary School Rated A
- Wood Flooring
- Quartz Countertops
About This Home
Designed by acclaimed Austin architect Stuart Sampley, this 3-bedroom, 3.5-bath townhome pairs clean modern lines with thoughtful functionality across 2,196 square feet. Situated in one of Austin’s most walkable and sought-after neighborhoods, the residence offers an opportunity to enjoy design-forward living just minutes from Downtown, Jeffrey’s, Josephine House, and Lady Bird Lake. The interiors are warm yet minimal, anchored by generous windows that flood the home with natural light. The open floor plan offers an expansive living area, dining room, and a sleek, well-appointed kitchen. Upstairs, each bedroom is spacious and private, including the oversized primary suite with a serene bath and walk-in closet. A dedicated office space provides a quiet retreat for work or creativity. Outdoor living is maximized with a private yard and a rooftop terrace with skyline views. A two-car garage, clean-lined finishes, and quality construction ensure both comfort and longevity. Whether as a full-time residence or a lock-and-leave urban retreat, this home reflects a careful balance of architecture, lifestyle, and location in one of Austin’s most timeless neighborhoods.
Listing Agent
Compass RE Texas, LLC Brokerage Phone: (512) 657-3939 License #0429374 Listed on: 09/02/2025

Property Details
Home Type
- Condominium
Est. Annual Taxes
- $15,233
Year Built
- Built in 2018
Lot Details
- Southeast Facing Home
- Front Yard Fenced
HOA Fees
- $269 Monthly HOA Fees
Parking
- 2 Car Garage
- Side Facing Garage
- Off-Street Parking
Property Views
- Skyline
- Woods
- Neighborhood
Home Design
- Slab Foundation
- Shingle Roof
- Composition Roof
- Stucco
Interior Spaces
- 2,196 Sq Ft Home
- 3-Story Property
- Open Floorplan
- Wired For Sound
- Built-In Features
- Bookcases
- High Ceiling
- Recessed Lighting
- Double Pane Windows
- Smart Thermostat
- Stacked Washer and Dryer
Kitchen
- Breakfast Area or Nook
- Open to Family Room
- Breakfast Bar
- Built-In Self-Cleaning Oven
- Gas Cooktop
- Microwave
- Dishwasher
- Stainless Steel Appliances
- Kitchen Island
- Quartz Countertops
- Disposal
Flooring
- Wood
- Tile
Bedrooms and Bathrooms
- 3 Bedrooms
- Walk-In Closet
- Double Vanity
- Walk-in Shower
Accessible Home Design
- No Carpet
Outdoor Features
- Balcony
- Front Porch
Schools
- Mathews Elementary School
- O Henry Middle School
- Austin High School
Utilities
- Central Heating and Cooling System
- Natural Gas Connected
- Tankless Water Heater
- High Speed Internet
- Cable TV Available
Listing and Financial Details
- Assessor Parcel Number 01110426040000
Community Details
Overview
- Association fees include common area maintenance, insurance, landscaping, utilities
- 14Ten Condominiums Association
- Built by Stuart Thomajan
- 14Ten Condominiums Subdivision
Amenities
- Common Area
- Community Mailbox
Security
- Carbon Monoxide Detectors
Map
Home Values in the Area
Average Home Value in this Area
Property History
| Date | Event | Price | List to Sale | Price per Sq Ft |
|---|---|---|---|---|
| 10/24/2025 10/24/25 | Price Changed | $1,650,000 | -1.5% | $751 / Sq Ft |
| 10/01/2025 10/01/25 | Price Changed | $1,675,000 | -0.6% | $763 / Sq Ft |
| 09/22/2025 09/22/25 | Price Changed | $1,685,000 | -0.6% | $767 / Sq Ft |
| 09/02/2025 09/02/25 | For Sale | $1,695,000 | -- | $772 / Sq Ft |
Source: Unlock MLS (Austin Board of REALTORS®)
MLS Number: 9464127
- 1507 Woodlawn Blvd
- 1811 Waterston Ave
- 1703 Summit View Place
- 1403 Newfield Ln
- 1603 Enfield Rd Unit 211
- 1811 Palma Plaza
- 1603 Woodlawn Blvd Unit A
- 1605 W 11th St
- 1502 Wethersfield Rd
- 1609 Wethersfield Rd
- 1502 Murray Ln
- 1702 Hartford Rd
- 1506 W 13th St Unit 1
- 13 Niles Rd
- 1006 Elm St
- 1712 Hartford Rd
- 1106 Maufrais St
- 900 W Lynn St
- 2105 Enfield Rd Unit A
- 711 Patterson Ave
- 1626 Palma Plaza Unit 9
- 1714 Enfield Rd Unit 107
- 1714 Enfield Rd Unit 105
- 1507 Pease Rd Unit 3
- 1706 Summit View Place Unit 2
- 1714 Summit View Place Unit 4
- 1714 Summit View Unit 3
- 1814 Waterston Ave
- 1811 Waterston Ave Unit A
- 1625 W 12th St
- 1205 Elm St Unit 8
- 1006 Elm St
- 735 Patterson Ave
- 804 Theresa Ave
- 1208 Enfield Rd Unit 204
- 2104 Enfield Rd Unit A
- 2104 Enfield Rd Unit B
- 1006 Lorrain St
- 807 W Lynn St
- 1002 Lorrain St






