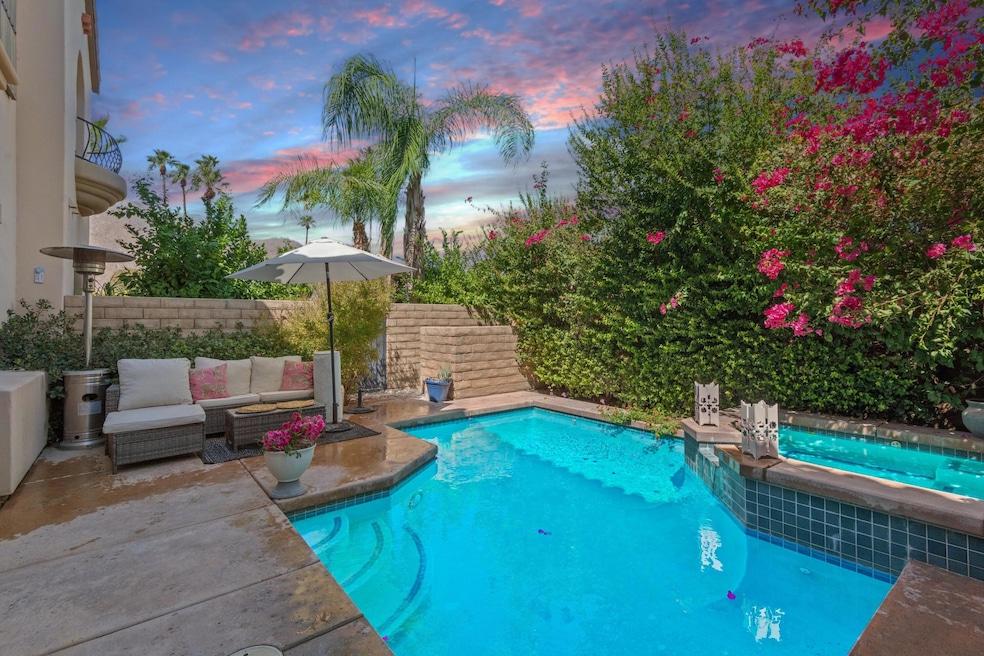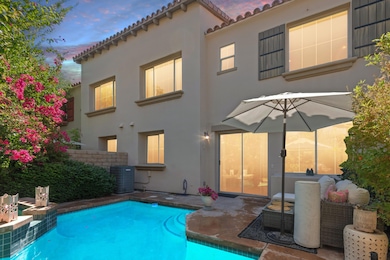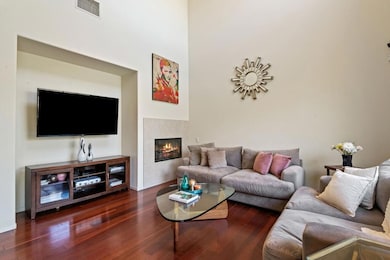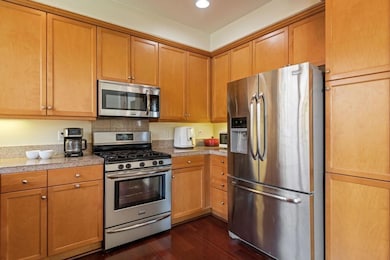1410 Yermo Dr N Unit 9 Palm Springs, CA 92262
Midtown Palm Springs NeighborhoodEstimated payment $3,902/month
Highlights
- In Ground Pool
- Gated Community
- Open Floorplan
- Palm Springs High School Rated A-
- City Lights View
- Property is near a park
About This Home
Truly stunning 3 bed, 3 bath condo with private in-ground pool and spa! This home features soaring ceilings, hard wood and tile floors, recessed lights, and gorgeous mountain views. Enter into the great room where the living room, dining area, and kitchen come together, perfect for hosting with a slider to the backyard retreat and open concept floor plan - great for indoor/outdoor entertaining! The kitchen offers granite counters, wood cabinetry and stainless steel appliances including the refrigerator, gas range, microwave, and dishwasher. A bedroom, a bathroom with walk-in shower, and a large laundry room with included washer and dryer complete the main floor. This delightful home features 2 primary suites, both on the 2nd floor. The larger primary suite has a walk-in closet and the ensuite features dual sinks and a walk-in shower. The 2nd primary also has a private bathroom with tub/shower combo. Enjoy the gorgeous backyard with lush landscaping framing the in-ground private pool and spa and space for your own loungers or patio set! This home also has an attached 2-car garage with direct access to the home, and an additional guest space. Residents also get to enjoy a greenbelt area, 2 community pools and spas, as well as lots of privacy with gated access! Conveniently located just a minute from Downtown Palm Springs and the Spa and Casino, as well as shopping, dining, golf courses, and more!
Listing Agent
James dienes
Redfin Corporation License #00879954 Listed on: 09/16/2025

Property Details
Home Type
- Condominium
Est. Annual Taxes
- $5,485
Year Built
- Built in 2004
Lot Details
- Property fronts a private road
- South Facing Home
- Block Wall Fence
- Landscaped
- Sprinkler System
- Private Yard
- Back Yard
- Land Lease of $2,065 expires <<landLeaseExpirationDate>>
HOA Fees
- $550 Monthly HOA Fees
Property Views
- City Lights
- Mountain
Home Design
- Common Roof
- "S" Clay Tile Roof
Interior Spaces
- 1,509 Sq Ft Home
- 1-Story Property
- Open Floorplan
- Built-In Features
- High Ceiling
- Recessed Lighting
- Gas Log Fireplace
- Entryway
- Great Room
- Living Room with Fireplace
- Combination Dining and Living Room
- Storage
- Security Lights
Kitchen
- Gas Oven
- Gas Range
- Microwave
- Dishwasher
- Granite Countertops
- Disposal
Flooring
- Wood
- Laminate
- Tile
Bedrooms and Bathrooms
- 3 Bedrooms
- Walk-In Closet
- Double Vanity
- Secondary bathroom tub or shower combo
- Shower Only
Laundry
- Laundry Room
- Dryer
- Washer
Parking
- 2 Car Direct Access Garage
- Guest Parking
- 1 Assigned Parking Space
Pool
- In Ground Pool
- In Ground Spa
- Gunite Pool
- Outdoor Pool
Utilities
- Forced Air Heating and Cooling System
- Underground Utilities
- Sewer in Street
Additional Features
- Grab Bar In Bathroom
- Concrete Porch or Patio
- Property is near a park
Listing and Financial Details
- Assessor Parcel Number 009617743
Community Details
Overview
- Association fees include building & grounds, water, trash, sewer, cable TV
- Tierra Hermosa Subdivision
- On-Site Maintenance
- Planned Unit Development
Amenities
- Community Barbecue Grill
- Community Mailbox
Recreation
- Community Pool
- Community Spa
Pet Policy
- Pets Allowed with Restrictions
Security
- Card or Code Access
- Gated Community
- Fire Sprinkler System
Map
Home Values in the Area
Average Home Value in this Area
Tax History
| Year | Tax Paid | Tax Assessment Tax Assessment Total Assessment is a certain percentage of the fair market value that is determined by local assessors to be the total taxable value of land and additions on the property. | Land | Improvement |
|---|---|---|---|---|
| 2025 | $5,485 | $430,265 | $127,790 | $302,475 |
| 2023 | $5,485 | $413,560 | $122,829 | $290,731 |
| 2022 | $5,485 | $405,452 | $120,421 | $285,031 |
| 2021 | $5,376 | $397,503 | $118,060 | $279,443 |
| 2020 | $5,139 | $393,428 | $116,850 | $276,578 |
| 2019 | $4,813 | $385,714 | $114,559 | $271,155 |
| 2018 | $4,961 | $378,152 | $112,313 | $265,839 |
| 2017 | $4,890 | $370,738 | $110,111 | $260,627 |
| 2016 | $4,741 | $363,469 | $107,952 | $255,517 |
| 2015 | $4,550 | $358,012 | $106,332 | $251,680 |
| 2014 | $4,112 | $320,000 | $89,000 | $231,000 |
Property History
| Date | Event | Price | List to Sale | Price per Sq Ft |
|---|---|---|---|---|
| 10/11/2025 10/11/25 | Price Changed | $549,900 | -8.3% | $364 / Sq Ft |
| 10/01/2025 10/01/25 | Price Changed | $599,900 | -4.0% | $398 / Sq Ft |
| 09/25/2025 09/25/25 | Price Changed | $624,900 | -3.8% | $414 / Sq Ft |
| 09/16/2025 09/16/25 | For Sale | $649,900 | -- | $431 / Sq Ft |
Purchase History
| Date | Type | Sale Price | Title Company |
|---|---|---|---|
| Interfamily Deed Transfer | -- | First American Title Company |
Source: California Desert Association of REALTORS®
MLS Number: 219135424
APN: 009-617-743
- 1426 Yermo Dr N
- 415 N Hermosa Dr
- 353 N Hermosa Dr Unit 7C1
- 353 N Hermosa Dr Unit 9C2
- 351 N Hermosa Dr Unit 2B2
- 1100 E Amado Rd Unit 15D1
- 491 Terra Vita
- 468 N Greenhouse Way
- 374 Terra Vita
- 425 Suave Ln
- 527 N Paseo de Anza
- 399 Suave Ln
- Lat 3 Plan at Latitude 61
- Lat 1 Plan at Latitude 61
- Lat 2 Plan at Latitude 61
- 1065 Dane Dr
- 1312 E Andreas Rd
- 1384 E Andreas Rd Unit 71
- 1056 Dane Dr
- 415 Terno Ln
- 427 N Calle Rolph
- 351 N Hermosa Dr Unit 2A1
- 351 N Hermosa Dr Unit 2A2
- 1173 E Alejo Rd
- 436 N Greenhouse Way
- 1052 Audrey Dr
- 572 N Calle Marcus
- 365 N Saturmino Dr Unit 3
- 1400 E Tahquitz Canyon Way
- 505 N Camino Real
- 587 N Saturmino Dr
- 222 N Calle el Segundo Unit 522
- 255 S Avenida Caballeros Unit 203
- 255 S Avenida Caballeros Unit 302
- 837 N Calle de Pinos
- 1506 E Baristo Rd
- 207 N Debby Dr
- 877 E Arenas Rd
- 1326 Tiffany Cir N
- 278 N Sunset Way






