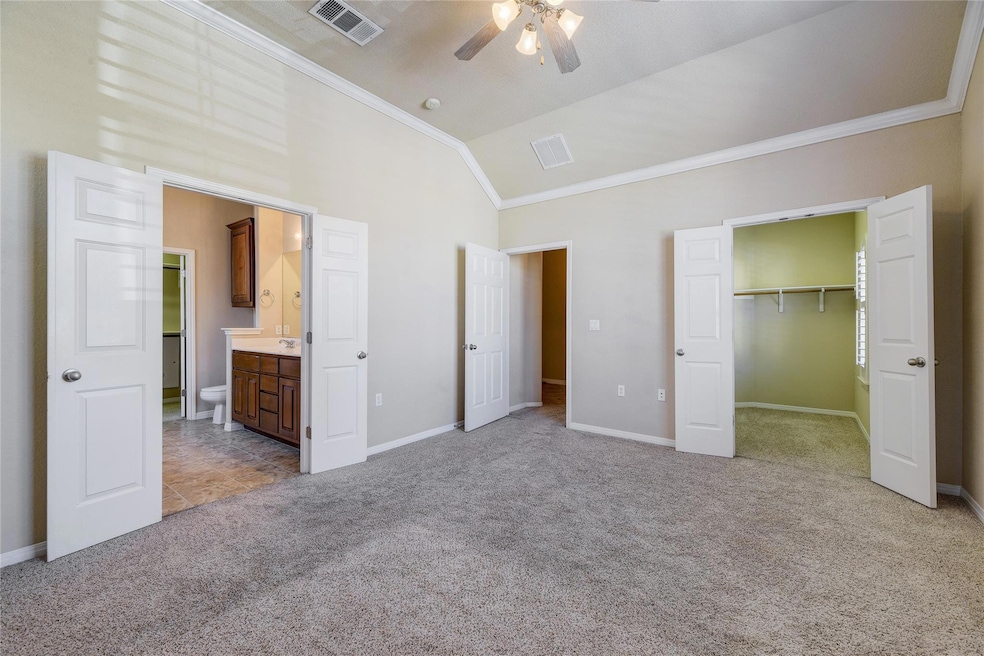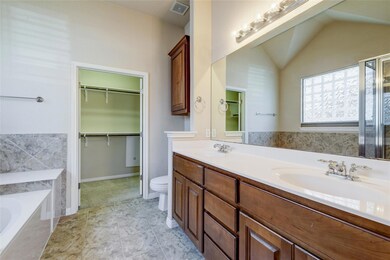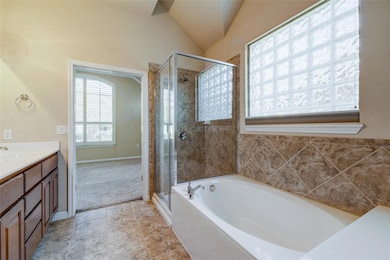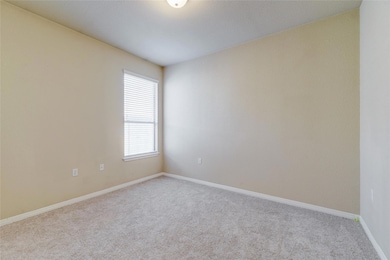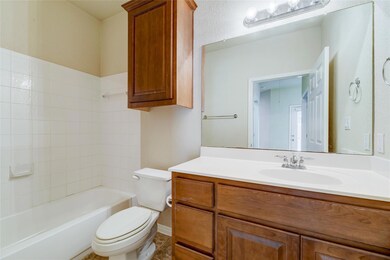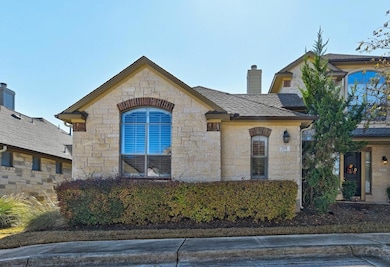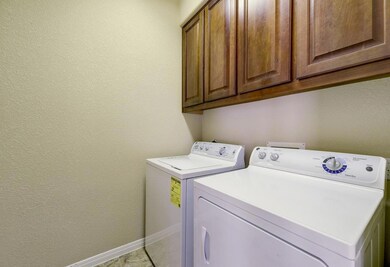14100 Avery Ranch Blvd Unit 701 Austin, TX 78717
Avery Ranch NeighborhoodHighlights
- Granite Countertops
- Community Pool
- Covered patio or porch
- Rutledge Elementary School Rated A
- Tennis Courts
- Plantation Shutters
About This Home
The stately quiet community of The Greens in Avery Ranch offers easy commutes to schools, Brushy Creek Parks, major employers, restaurants and entertainment in Avery Ranch, nearby Cedar Park and North Austin. Large primary bedroom with en-suite bathroom. Generous secondary bedroom. Access to Avery Ranch HOA swimming pools and amenities. Please see lease requirements in Documents. All inhabitants age 18 and older must submit a TXR- Lease application online. Each inhabitant age 18 and older must submit application and fee.
Listing Agent
Pure Realty Brokerage Phone: (512) 633-1245 License #0672306 Listed on: 07/04/2025

Condo Details
Home Type
- Condominium
Est. Annual Taxes
- $7,739
Year Built
- Built in 2007
Lot Details
- North Facing Home
- Private Entrance
- Wrought Iron Fence
Parking
- 2 Car Attached Garage
- Rear-Facing Garage
Home Design
- Slab Foundation
- Composition Roof
- Stone Veneer
Interior Spaces
- 1,378 Sq Ft Home
- 1-Story Property
- Plantation Shutters
- Living Room with Fireplace
- Washer and Dryer
Kitchen
- Gas Range
- Microwave
- Dishwasher
- Granite Countertops
- Disposal
Flooring
- Carpet
- Tile
Bedrooms and Bathrooms
- 2 Main Level Bedrooms
- 2 Full Bathrooms
- Double Vanity
Outdoor Features
- Covered patio or porch
Schools
- Rutledge Elementary School
- Stiles Middle School
- Vista Ridge High School
Utilities
- Central Heating and Cooling System
- Separate Meters
- ENERGY STAR Qualified Water Heater
Listing and Financial Details
- Security Deposit $2,050
- Tenant pays for all utilities
- The owner pays for association fees
- 12 Month Lease Term
- $55 Application Fee
- Assessor Parcel Number 17W307400007010008
Community Details
Overview
- Property has a Home Owners Association
- 70 Units
- The Greens Subdivision
Amenities
- Common Area
- Community Mailbox
Recreation
- Tennis Courts
- Community Pool
Map
Source: Unlock MLS (Austin Board of REALTORS®)
MLS Number: 2478746
APN: R484766
- 14100 Avery Ranch Blvd Unit 403
- 14100 Avery Ranch Blvd Unit 103
- 14001 Avery Ranch Blvd Unit 1103
- 14001 Avery Ranch Blvd Unit 1602
- 14104 Ballycastle Trail
- 10733 Quarry Oaks Trail
- 11208 Persimmon Gap Dr
- 14400 Mowsbury Dr
- 11204 Persimmon Gap Dr
- 11221 Old Quarry Rd
- 11117 Old Quarry Rd
- 14404 Showdown Ln
- 11120 Old Quarry Rd
- 14504 Templemore Cove
- 11601 McDows Hole Ln
- 14516 Wharton Park Trail
- 10904 Quarry Oaks Trail
- 11224 Crazy Well Dr
- 14108 Laurinburg Dr
- 14308 Homestead Village Cir
- 10520 Dunham Forest Rd
- 14001 Avery Ranch Blvd
- 14001 Avery Ranch Blvd Unit 2203
- 14001 Avery Ranch Blvd Unit 902
- 14001 Avery Ranch Blvd Unit 401
- 14001 Avery Ranch Blvd Unit 2202
- 14001 Avery Ranch Blvd Unit 503
- 10520 Fosseway Dr
- 11120 Old Quarry Rd
- 11112 Old Quarry Rd
- 14505 Templemore Cove
- 11601 McDows Hole Ln
- 11609 McDows Hole Ln
- 14104 Willow Tank Dr
- 10520 S Canoa Hills Trail
- 14524 Ballycastle Trail
- 11308 Los Comancheros Rd
- 14516 Banbridge Trail
- 11117 Los Comancheros Rd
- 10728 Kilkee Cove
