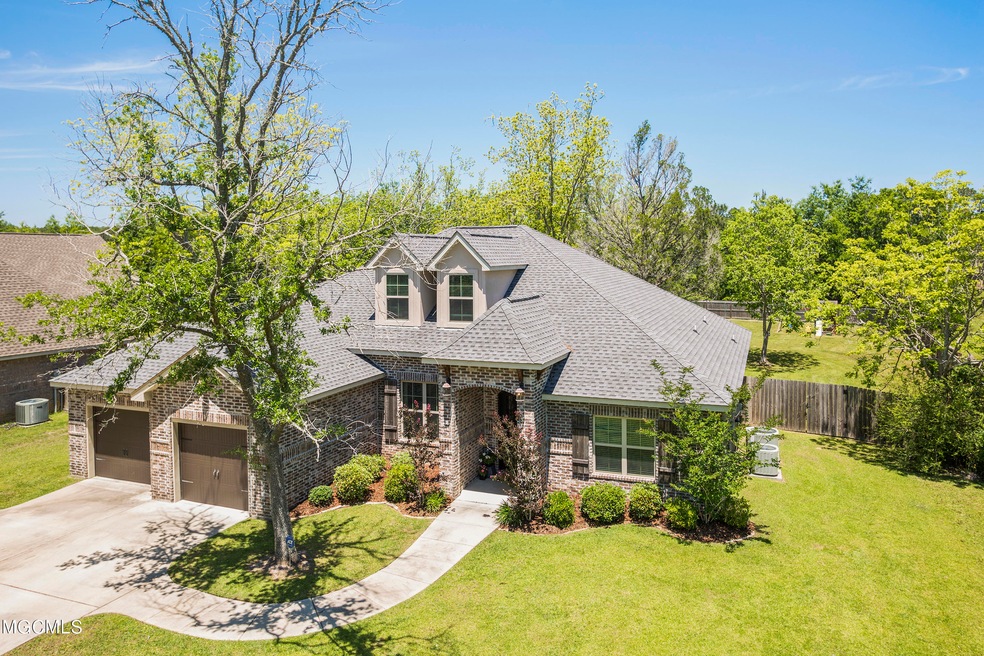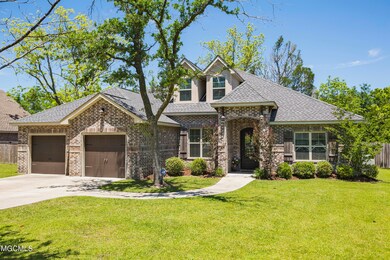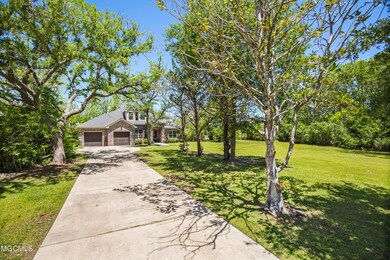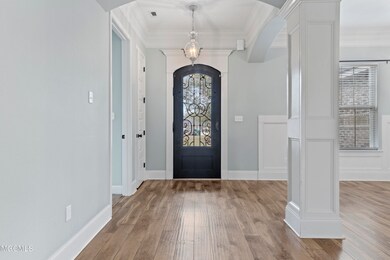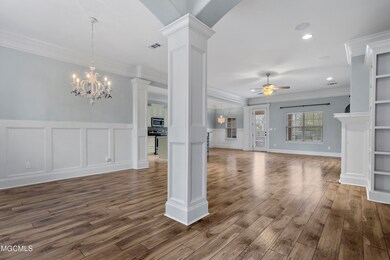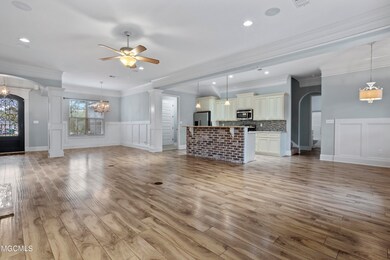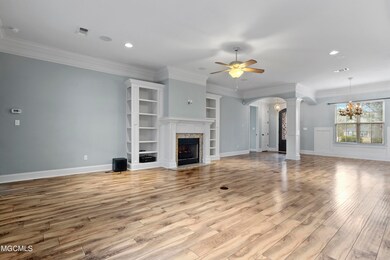
14100 Deneen Rd Ocean Springs, MS 39565
Estimated Value: $434,000 - $589,000
Highlights
- RV Access or Parking
- Wood Flooring
- Hydromassage or Jetted Bathtub
- St Martin East Elementary School Rated A-
- Outdoor Kitchen
- Stone Countertops
About This Home
As of January 2021New Era of Designs-Elliot Home, desirable Allen floor plan beautifully crafted with the finest materials and attention to details. This custom designed residence affords the perfect setting for a lifestyle of luxury by offering tons of unbelievable features. Walk into an open floor plan with custom kitchen that offers large island and stainless appliances, and overlooks the spacious great room with built-ins surrounding fireplace. Split floor plan with spacious master bedroom and retreat master bath with whirlpool and 2 way walk in shower will flow seamlessly into impeccable walk in closet. Large upstairs bonus room with 1/2 bath could be used for 5th bedroom, fitness room, media room or play room. Covered back porch and courtyard with outside kitchen is overlooking private .75 acre lot.
Home Details
Home Type
- Single Family
Est. Annual Taxes
- $3,036
Year Built
- Built in 2014
Lot Details
- 0.75 Acre Lot
- Lot Dimensions are 101.43 x 321.87
- Fenced Front Yard
- Fenced
- Garden
Parking
- 2 Car Garage
- Driveway
- RV Access or Parking
Home Design
- Brick Exterior Construction
- Slab Foundation
Interior Spaces
- 3,052 Sq Ft Home
- 1.5-Story Property
- Ceiling Fan
- Fireplace
Kitchen
- Oven
- Range
- Microwave
- Dishwasher
- Stone Countertops
- Disposal
Flooring
- Wood
- Carpet
- Ceramic Tile
Bedrooms and Bathrooms
- 4 Bedrooms
- Walk-In Closet
- Hydromassage or Jetted Bathtub
Outdoor Features
- Patio
- Outdoor Kitchen
- Porch
Schools
- St. Martin Elementary School
- St. Martin Jh Middle School
- St. Martin High School
Utilities
- Central Heating and Cooling System
- Heat Pump System
Community Details
- No Home Owners Association
- Suburban Acres Subdivision
Listing and Financial Details
- Assessor Parcel Number 0-71-60-102.000
Ownership History
Purchase Details
Home Financials for this Owner
Home Financials are based on the most recent Mortgage that was taken out on this home.Purchase Details
Home Financials for this Owner
Home Financials are based on the most recent Mortgage that was taken out on this home.Purchase Details
Similar Homes in Ocean Springs, MS
Home Values in the Area
Average Home Value in this Area
Purchase History
| Date | Buyer | Sale Price | Title Company |
|---|---|---|---|
| Pittman Courtney E | -- | -- | |
| Lisenbee Nathaniel P | -- | -- | |
| Henry Dr Claude | -- | -- |
Mortgage History
| Date | Status | Borrower | Loan Amount |
|---|---|---|---|
| Open | Negrete-Avalos Carina E | $329,900 | |
| Previous Owner | Lisenbee Abbey L | $357,500 | |
| Previous Owner | Lisenbee Nathaniel P | $362,612 | |
| Previous Owner | Elliott Homes Llc | $280,256 | |
| Previous Owner | Elliott Homes Llc | $59,150 |
Property History
| Date | Event | Price | Change | Sq Ft Price |
|---|---|---|---|---|
| 01/29/2021 01/29/21 | Sold | -- | -- | -- |
| 12/27/2020 12/27/20 | Pending | -- | -- | -- |
| 12/16/2020 12/16/20 | For Sale | $429,900 | +7.5% | $141 / Sq Ft |
| 08/24/2018 08/24/18 | Sold | -- | -- | -- |
| 07/05/2018 07/05/18 | Pending | -- | -- | -- |
| 05/05/2018 05/05/18 | For Sale | $399,900 | +40.3% | $131 / Sq Ft |
| 06/27/2014 06/27/14 | Sold | -- | -- | -- |
| 02/10/2014 02/10/14 | Pending | -- | -- | -- |
| 02/10/2014 02/10/14 | For Sale | $285,000 | -- | $93 / Sq Ft |
Tax History Compared to Growth
Tax History
| Year | Tax Paid | Tax Assessment Tax Assessment Total Assessment is a certain percentage of the fair market value that is determined by local assessors to be the total taxable value of land and additions on the property. | Land | Improvement |
|---|---|---|---|---|
| 2024 | $3,381 | $30,204 | $3,045 | $27,159 |
| 2023 | $3,381 | $30,204 | $3,045 | $27,159 |
| 2022 | $3,282 | $30,204 | $3,045 | $27,159 |
| 2021 | $3,108 | $28,731 | $3,045 | $25,686 |
| 2020 | $3,037 | $27,089 | $2,900 | $24,189 |
| 2019 | $3,002 | $27,089 | $2,900 | $24,189 |
| 2018 | $4,744 | $38,189 | $4,350 | $33,839 |
| 2017 | $4,823 | $38,189 | $4,350 | $33,839 |
| 2016 | $4,636 | $38,189 | $4,350 | $33,839 |
| 2015 | $4,246 | $231,790 | $29,000 | $202,790 |
| 2014 | $595 | $4,956 | $4,350 | $606 |
| 2013 | $1,829 | $15,754 | $4,898 | $10,856 |
Agents Affiliated with this Home
-
Anna Kral

Seller's Agent in 2021
Anna Kral
Kral Realty
(407) 408-3750
153 Total Sales
-
Lazaro Rovira

Buyer's Agent in 2021
Lazaro Rovira
Rovira Team Realty
(228) 365-8034
475 Total Sales
-
C
Buyer's Agent in 2014
Claudia Keyes
Vision Realty Group
Map
Source: MLS United
MLS Number: 3369416
APN: 0-71-60-102.000
- 13997 Glendale Rd
- 0 Tucker & Glendale Rd Unit 4098058
- 0 Tucker Rd
- 00 Tucker Rd
- 0 Tucker Rd
- 9108 Moser Ave
- 0 Parker Rd
- 14804 Parker Rd
- 9413 Tucker Rd
- 14304 Cook Rd
- 13588 Sarus Dr
- 13545 Sarus Dr
- 13549 Sarus Dr
- 13537 Sarus Dr
- 13553 Sarus Dr
- 0000 Cook Rd
- 13995 Sam Seymour Rd
- 13440 Crane Dr
- 13441 Crane Dr
- 13437 Crane Dr
- 14100 Deneen Rd
- 14108 Deneen Rd
- PARCEL 1 Parcel 1 Deneen Rd
- 14116 Deneen Rd
- 14012 Deneen Rd
- 14101 Glendale Rd
- 14105 Deneen Rd
- 14105 Glendale Rd
- 14124 Deneen Rd
- 14019 Glendale Rd
- Lot 46 Deneen Rd
- 14109 Glendale Rd
- 14004 Deneen Rd
- 14130 Deneen Rd
- 14113 Glendale Rd
- 14015 Glendale Rd
- 14013 Glendale Rd
- 14201 Glendale Rd
- 13932 Deneen Rd
- 14200 Deneen Rd
