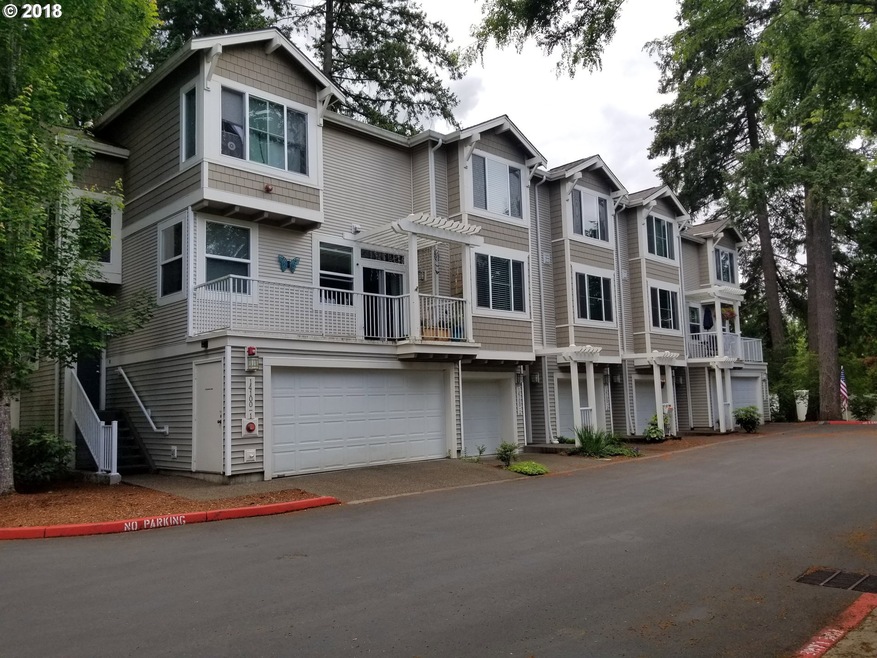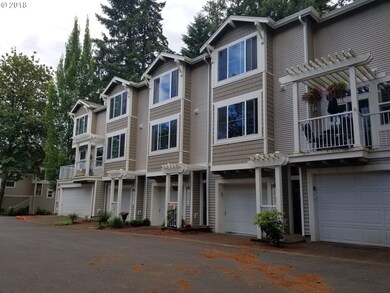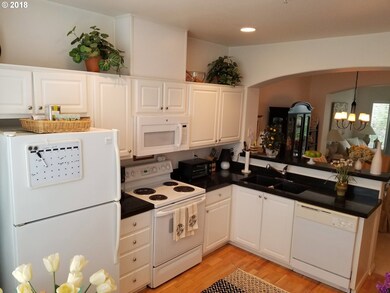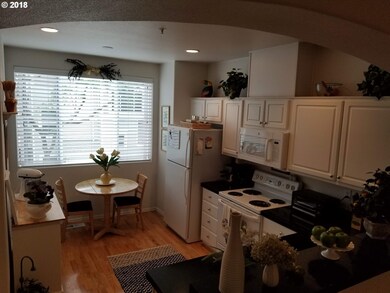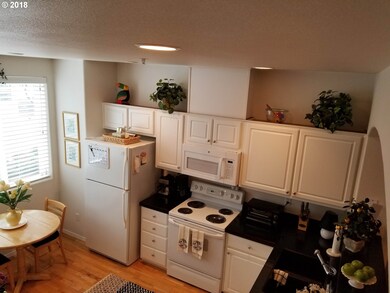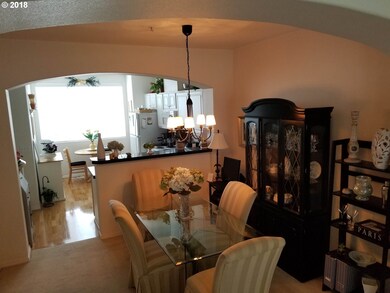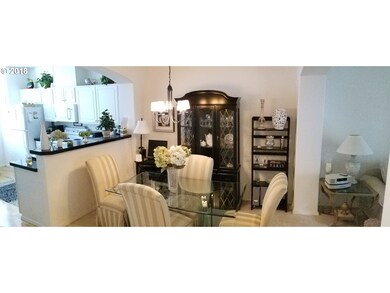
$259,000
- 2 Beds
- 2 Baths
- 1,082 Sq Ft
- 1010 NW Naito Pkwy
- Unit M10
- Portland, OR
Motivated Seller! Experience Portland's waterfront charm with this 2-bed, 2-bath condo on the Willamette River. This two-story condo features new carpet, hardwood floors, an under-stair workstation, granite countertops, stainless appliances, washer and dryer, and a balcony overlooking the pool. Enjoy poolside leisure, hot tub, close Pearl District pathways, various eateries, lively bars, a secure
ERIN GARIBAY HomeSmart Realty Group
