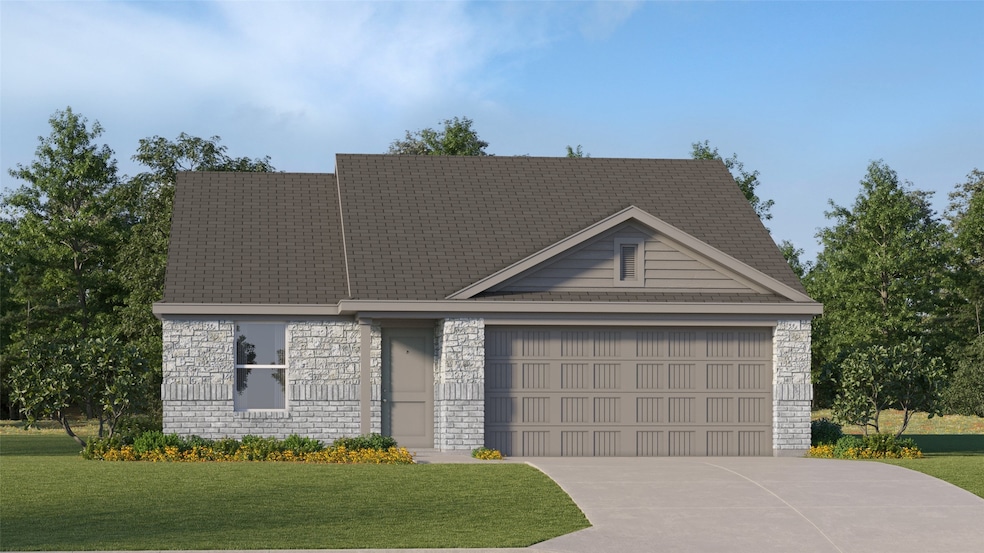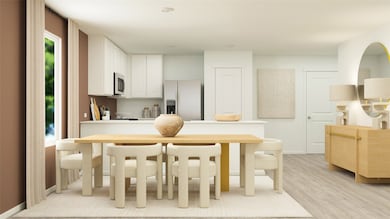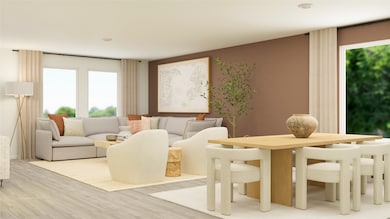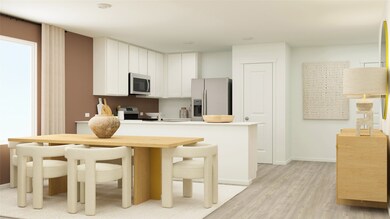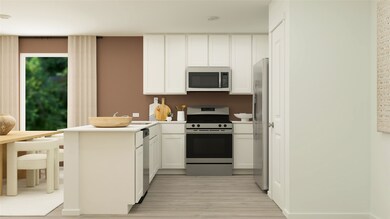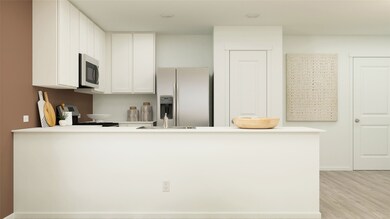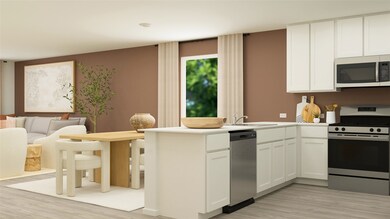
14101 Hammersmith St Pilot Point, TX 76258
Estimated payment $1,506/month
Highlights
- New Construction
- Traditional Architecture
- 2 Car Attached Garage
- Open Floorplan
- Covered patio or porch
- Interior Lot
About This Home
LENNAR -Mobberly Farms - Newlin Floorplan - This 1,522 square foot home offers a well-designed, functional layout with three bedrooms and two bathrooms. The open-concept living space includes a spacious family room, seamlessly connecting to the dining area and kitchen for a welcoming atmosphere. The owners suite, located at the rear for added privacy, features a generous bedroom, a walk-in closet, and an en-suite bath.
Two additional bedrooms share a second full bathroom, making this home ideal for families or guests. A dedicated laundry room provides convenience, while the 2-car garage offers ample storage and parking. The covered front porch adds charm, and the efficient layout maximizes space for comfortable living.
Prices and features may vary and are subject to change. Photos are for illustrative purposes only.
Listing Agent
Turner Mangum LLC Brokerage Phone: 866-314-4477 License #0626887 Listed on: 07/02/2025
Home Details
Home Type
- Single Family
Est. Annual Taxes
- $352
Year Built
- Built in 2024 | New Construction
Lot Details
- 5,489 Sq Ft Lot
- Lot Dimensions are 50x110
- Wood Fence
- Landscaped
- Interior Lot
- Sprinkler System
HOA Fees
- $67 Monthly HOA Fees
Parking
- 2 Car Attached Garage
Home Design
- Traditional Architecture
- Brick Exterior Construction
- Slab Foundation
- Composition Roof
Interior Spaces
- 1,522 Sq Ft Home
- 1-Story Property
- Open Floorplan
- Built-In Features
- ENERGY STAR Qualified Windows
Kitchen
- Gas Cooktop
- Microwave
- Dishwasher
- Disposal
Flooring
- Carpet
- Luxury Vinyl Plank Tile
Bedrooms and Bathrooms
- 3 Bedrooms
- Walk-In Closet
- 2 Full Bathrooms
- Low Flow Plumbing Fixtures
Home Security
- Prewired Security
- Security Lights
- Carbon Monoxide Detectors
- Fire and Smoke Detector
Eco-Friendly Details
- Energy-Efficient Appliances
- Energy-Efficient Insulation
- Energy-Efficient Doors
- Energy-Efficient Thermostat
Outdoor Features
- Covered patio or porch
- Exterior Lighting
- Rain Gutters
Schools
- Pilot Point Elementary School
- Pilot Point High School
Utilities
- Zoned Heating and Cooling System
- Heating System Uses Natural Gas
- Vented Exhaust Fan
- Tankless Water Heater
- High Speed Internet
- Cable TV Available
Community Details
- Association fees include all facilities, management, ground maintenance
- Essex Management Association
- Mobberly Farms Watermill Subdivision
Listing and Financial Details
- Assessor Parcel Number R1037728
Map
Home Values in the Area
Average Home Value in this Area
Tax History
| Year | Tax Paid | Tax Assessment Tax Assessment Total Assessment is a certain percentage of the fair market value that is determined by local assessors to be the total taxable value of land and additions on the property. | Land | Improvement |
|---|---|---|---|---|
| 2024 | $352 | $19,580 | $19,580 | -- |
Property History
| Date | Event | Price | Change | Sq Ft Price |
|---|---|---|---|---|
| 07/09/2025 07/09/25 | Price Changed | $254,599 | -1.0% | $167 / Sq Ft |
| 07/08/2025 07/08/25 | Price Changed | $257,249 | -2.0% | $169 / Sq Ft |
| 07/02/2025 07/02/25 | For Sale | $262,599 | -- | $173 / Sq Ft |
Purchase History
| Date | Type | Sale Price | Title Company |
|---|---|---|---|
| Warranty Deed | -- | None Listed On Document |
Similar Homes in Pilot Point, TX
Source: North Texas Real Estate Information Systems (NTREIS)
MLS Number: 20988811
APN: R1037728
- 6230 Tilden Ave
- 14185 Hammersmith St
- 14184 Hammersmith St
- 14188 Hammersmith St
- 14281 Bechler St
- 14178 Hammersmith St
- 14277 Bechler St
- 6241 Tilden Ave
- 6222 Tilden Ave
- 7202 Amber Barn Ave
- 6201 Tilden Ave
- 14143 Hammersmith St
- 14077 Ladbroke St
- 14080 Ladbroke St
- 14156 Hammersmith St
- 14072 Ladbroke St
- 14133 Hammersmith St
- 14127 Hammersmith St
- 14107 Hammersmith St
- 14117 Hammersmith St
- 14008 Birch Farm Dr
- 6709 Adderly Rd
- 14133 Aberavon Dr
- 14020 Earlham St
- 14160 Danesdale Dr
- 14152 Aberavon Dr
- 14162 Birch Farm Dr
- 14057 Earlham St
- 6504 Auburn Dale Rd
- 6425 Auburn Dale Rd
- 7009 Adderly Rd
- 14141 Emeric St
- 14122 Emeric St
- 14124 Nullah St
- 14569 Flossie St
- 6269 Shasta Creek Rd
- 6270 Shasta Creek Rd
- 6104 Lake Brook Dr
- 6213 Tahoe Winds Dr
- 3320 Lakestriker Rd
