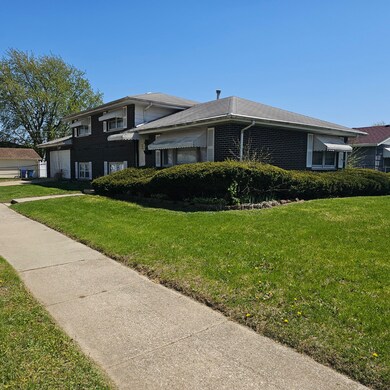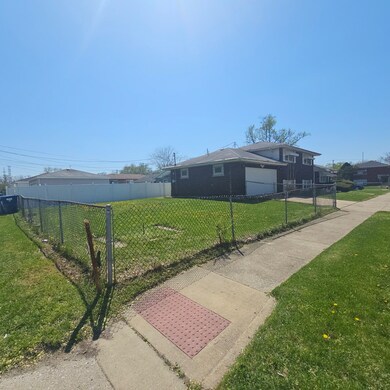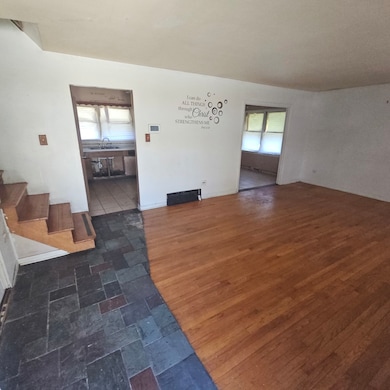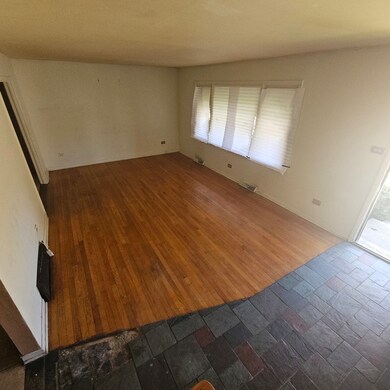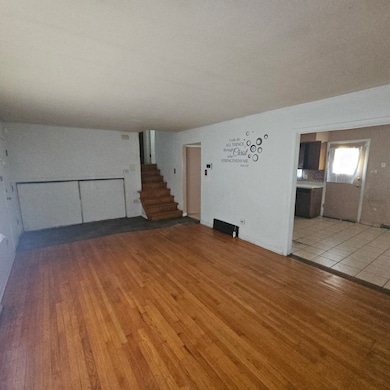
14101 S Saginaw Ave Chicago, IL 60633
Highlights
- Property is near a park
- Formal Dining Room
- Laundry Room
- Wood Flooring
- Living Room
- 3-minute walk to Cottage Park
About This Home
As of May 2025ARE YOU SERIOUS?! This is a RARE FIND in this area and it's up for grabs! Sitting proudly on a HUGE corner lot, this spacious split-level home features 3 oversized Bedrooms, 2 full Baths, and a massive Bonus SUB-BASEMENT perfect for entertainment, storage, or anything your imagination can dream up. An attached garage with TWO overhead doors including a party door makes this property even more of a standout. The Large fenced yard is ideal for kids, pets, outdoor parties, and backyard fun. For Investors, this is a goldmine an easy cosmetic fix-and-flip with an estimated ARV of $285K offering a ridiculous return. For Homeowners, it's a dream opportunity to renovate, customize, and enjoy a true family home loaded with potential. This property is being sold strictly "AS IS" No survey, No termite inspection, and Taxes will be 100% prorated. Cash offers, conventional financing, or conventional rehab loans are preferred. Please note: due to current condition, it will not pass FHA inspections. Ignore the security cameras and alarm system they are NOT included. Bottom line: this deal will NOT last. CALL US DIRECTLY NOW to schedule your private showing before someone else beats you to it!
Last Agent to Sell the Property
KCI Realty & Consulting LLC License #471003966 Listed on: 04/28/2025
Last Buyer's Agent
KCI Realty & Consulting LLC License #471003966 Listed on: 04/28/2025
Home Details
Home Type
- Single Family
Est. Annual Taxes
- $8,737
Year Built
- Built in 1965
Lot Details
- Lot Dimensions are 50x150
- Paved or Partially Paved Lot
Parking
- 2 Car Garage
Home Design
- Tri-Level Property
- Split Level with Sub
- Brick Exterior Construction
Interior Spaces
- 1,225 Sq Ft Home
- Family Room
- Living Room
- Formal Dining Room
- Storage Room
- Laundry Room
- Wood Flooring
Bedrooms and Bathrooms
- 3 Bedrooms
- 3 Potential Bedrooms
- 2 Full Bathrooms
Basement
- Partial Basement
- Finished Basement Bathroom
Location
- Property is near a park
Schools
- Burnham Elementary School
Utilities
- Forced Air Heating and Cooling System
- Lake Michigan Water
Ownership History
Purchase Details
Home Financials for this Owner
Home Financials are based on the most recent Mortgage that was taken out on this home.Purchase Details
Purchase Details
Purchase Details
Purchase Details
Similar Homes in Chicago, IL
Home Values in the Area
Average Home Value in this Area
Purchase History
| Date | Type | Sale Price | Title Company |
|---|---|---|---|
| Warranty Deed | $160,000 | None Listed On Document | |
| Quit Claim Deed | -- | First American Title Insurance | |
| Quit Claim Deed | -- | None Available | |
| Deed | $20,000 | None Available | |
| Interfamily Deed Transfer | -- | -- | |
| Interfamily Deed Transfer | -- | -- |
Mortgage History
| Date | Status | Loan Amount | Loan Type |
|---|---|---|---|
| Previous Owner | $48,000 | New Conventional | |
| Previous Owner | $40,000 | New Conventional |
Property History
| Date | Event | Price | Change | Sq Ft Price |
|---|---|---|---|---|
| 07/13/2025 07/13/25 | For Sale | $279,000 | +74.4% | $228 / Sq Ft |
| 05/09/2025 05/09/25 | Sold | $160,000 | 0.0% | $131 / Sq Ft |
| 04/28/2025 04/28/25 | For Sale | $160,000 | -- | $131 / Sq Ft |
Tax History Compared to Growth
Tax History
| Year | Tax Paid | Tax Assessment Tax Assessment Total Assessment is a certain percentage of the fair market value that is determined by local assessors to be the total taxable value of land and additions on the property. | Land | Improvement |
|---|---|---|---|---|
| 2024 | $8,737 | $16,000 | $3,399 | $12,601 |
| 2023 | $7,062 | $16,000 | $3,399 | $12,601 |
| 2022 | $7,062 | $9,765 | $3,021 | $6,744 |
| 2021 | $6,892 | $9,764 | $3,021 | $6,743 |
| 2020 | $6,299 | $9,764 | $3,021 | $6,743 |
| 2019 | $6,220 | $9,110 | $2,832 | $6,278 |
| 2018 | $5,982 | $9,110 | $2,832 | $6,278 |
| 2017 | $5,386 | $9,110 | $2,832 | $6,278 |
| 2016 | $6,100 | $10,296 | $2,643 | $7,653 |
| 2015 | $5,579 | $10,296 | $2,643 | $7,653 |
| 2014 | $5,380 | $10,296 | $2,643 | $7,653 |
| 2013 | $5,191 | $10,898 | $2,643 | $8,255 |
Agents Affiliated with this Home
-
Maria Salazar

Seller's Agent in 2025
Maria Salazar
HomeSmart Connect LLC
(630) 991-8888
1 in this area
59 Total Sales
-
Eric Fullilove
E
Seller's Agent in 2025
Eric Fullilove
KCI Realty & Consulting LLC
1 in this area
24 Total Sales
Map
Source: Midwest Real Estate Data (MRED)
MLS Number: 12350001
APN: 30-06-120-001-0000
- 14105 S Saginaw Ave
- 14034 S Saginaw Ave
- 14119 S Manistee Ave
- 14129 S Hoxie Ave
- 14133 S Hoxie Ave
- 14112 S Hoxie Ave
- 14116 S Hoxie Ave
- 14013 S Manistee Ave
- 13947 S Saginaw Ave
- 14034 S Hoxie Ave
- 14121 S Calhoun Ave
- 14241 S Marquette Ave
- 13939 S Manistee Ave
- 14238 S Manistee Ave
- 14240 S Manistee Ave
- 13837 S Croissant Dr
- 14322 S Hoxie Ave
- 14536 S Muskegon Ave Unit 3B
- 1641 Patricia Place
- 2626 E Martha Place

