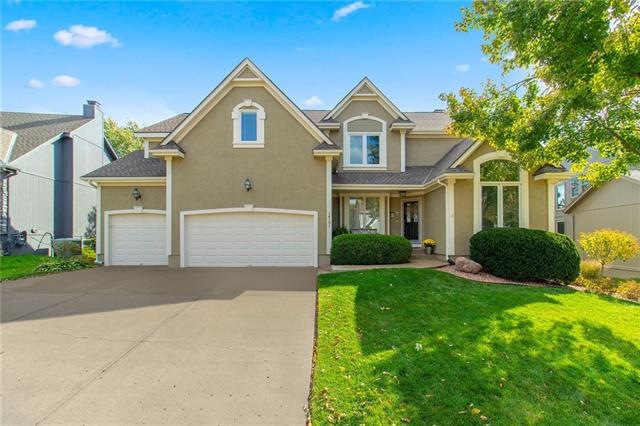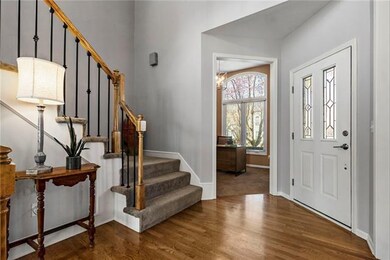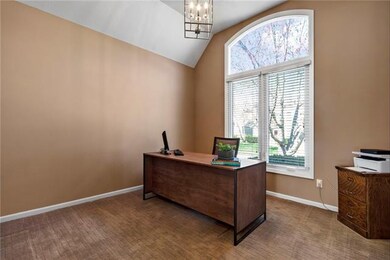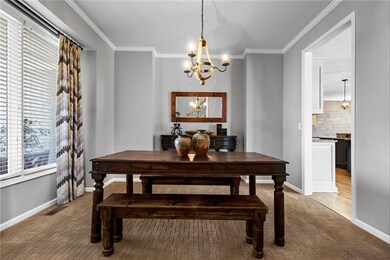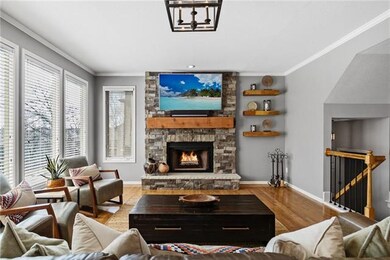
14101 W 72nd Terrace Shawnee, KS 66216
Highlights
- Deck
- Living Room with Fireplace
- Vaulted Ceiling
- Christa McAuliffe Elementary School Rated A-
- Recreation Room
- Traditional Architecture
About This Home
As of May 2021Don't miss this ABSOLUTE STUNNER in sought after Wedgewood. Cul-de-sac lot. Open Concept, Completely Updated and Dressed to the Nines Inside and Out!!! Designer Lighting in EVERY ROOM, Reclaimed Wood Accents, Custom Stone Fireplace and Alluring Tile all contribute to this home's truly one-of-a-kind character. Gorgeous Hardwoods span the Main Level. Fabulous, Gourmet Kitchen adorned with Beautifully Refinished Cabinetry, Custom Hood, Stainless Steel Appliances w/ Gas Range, Flawless Granite, Glass Tile Backsplash, Composite Sink, and Distinctive Hardware/Fixtures. This 2 Story plan is one of the most popular layouts in the neighborhood-- Soaring Entry, Den/Office on main level, two Dining Areas and two Living Areas w/ open flow, Mudroom and Laundry w/ Soaker Sink and amazing Built-In Storage. Bright and Open Stairway w/ high grade textured carpeting up to 2nd level. Newer carpet throughout 2nd Level and Generous Secondary Bedrooms. Double Doors lead to King Size Master Suite-- Spacious Bath incl Whirlpool Tub, Walk-In Shower, Double Sinks w/ Powder Vanity, Custom Refinished Cabinetry, Sparkling Granite, and closet w/ Charming Boutique-Style feel. Secondary BRs w/ both En-suite and Jack & Jill bath setups. Head Downstairs to the Walk-Out Basement complete w/ Exercise Area, Wet Bar, Billiards Nook, Recreation/Media Space, two Storage Rooms, and Full Bath. Retreat to the Perfectly Treed, Fenced, and Meticulously Landscaped Outdoor Oasis complete with Newer Deck and Walk-Out Patio w/ Picturesque Pergola and Firepit. Landscape includes mature trees w/ mixed shrub beds along sides of the home. Need Workshop Space?? 3-car garage includes High Grade Workbench w/ Tons of Cabinetry and Ceiling-Height Storage All-Around. Wifi Enabled Sprinkler System & Wifi HVAC (zoned). THIS HOME HAS IT ALL! Wedgewood offers Pool and Play Area, Loads of Greenspace, miles of Millcreek trails just out the door, proximity to SM Park, SM Schools and very convenient access to shopping & dining.
Last Agent to Sell the Property
Compass Realty Group License #SP00219943 Listed on: 03/01/2021

Last Buyer's Agent
Joe Candelaria
Platinum Realty LLC License #2019017727

Home Details
Home Type
- Single Family
Est. Annual Taxes
- $5,349
Year Built
- Built in 1996
Lot Details
- 9,768 Sq Ft Lot
- Cul-De-Sac
- North Facing Home
- Wood Fence
- Paved or Partially Paved Lot
- Sprinkler System
- Many Trees
HOA Fees
- $54 Monthly HOA Fees
Parking
- 3 Car Attached Garage
- Front Facing Garage
- Garage Door Opener
Home Design
- Traditional Architecture
- Composition Roof
- Wood Siding
Interior Spaces
- Wet Bar
- Vaulted Ceiling
- Ceiling Fan
- Wood Burning Fireplace
- Fireplace With Gas Starter
- Thermal Windows
- Low Emissivity Windows
- Mud Room
- Entryway
- Living Room with Fireplace
- 2 Fireplaces
- Formal Dining Room
- Den
- Recreation Room
Kitchen
- Breakfast Room
- Eat-In Kitchen
- Gas Oven or Range
- Recirculated Exhaust Fan
- Dishwasher
- Stainless Steel Appliances
- Kitchen Island
- Disposal
Flooring
- Wood
- Carpet
- Tile
Bedrooms and Bathrooms
- 4 Bedrooms
- Walk-In Closet
- Whirlpool Bathtub
Laundry
- Laundry on main level
- Sink Near Laundry
Finished Basement
- Walk-Out Basement
- Basement Fills Entire Space Under The House
Home Security
- Storm Doors
- Fire and Smoke Detector
Outdoor Features
- Deck
- Covered patio or porch
- Fire Pit
- Playground
Schools
- Christa Mcauliffe Elementary School
- Sm Northwest High School
Utilities
- Forced Air Zoned Heating and Cooling System
Listing and Financial Details
- Assessor Parcel Number QP51300000-0031
Community Details
Overview
- Association fees include all amenities, curbside recycling, management, trash pick up
- Wedgewood Homes Association
- Wedgewood Parkview Subdivision
Recreation
- Community Pool
- Trails
Ownership History
Purchase Details
Home Financials for this Owner
Home Financials are based on the most recent Mortgage that was taken out on this home.Similar Homes in Shawnee, KS
Home Values in the Area
Average Home Value in this Area
Purchase History
| Date | Type | Sale Price | Title Company |
|---|---|---|---|
| Warranty Deed | -- | Kansas City Title Inc |
Mortgage History
| Date | Status | Loan Amount | Loan Type |
|---|---|---|---|
| Open | $357,000 | New Conventional | |
| Closed | $357,000 | New Conventional | |
| Previous Owner | $276,000 | New Conventional |
Property History
| Date | Event | Price | Change | Sq Ft Price |
|---|---|---|---|---|
| 05/21/2021 05/21/21 | Sold | -- | -- | -- |
| 04/04/2021 04/04/21 | Pending | -- | -- | -- |
| 03/01/2021 03/01/21 | For Sale | $469,000 | +28.5% | $121 / Sq Ft |
| 05/01/2015 05/01/15 | Sold | -- | -- | -- |
| 04/03/2015 04/03/15 | Pending | -- | -- | -- |
| 03/03/2015 03/03/15 | For Sale | $365,000 | -- | $119 / Sq Ft |
Tax History Compared to Growth
Tax History
| Year | Tax Paid | Tax Assessment Tax Assessment Total Assessment is a certain percentage of the fair market value that is determined by local assessors to be the total taxable value of land and additions on the property. | Land | Improvement |
|---|---|---|---|---|
| 2024 | $6,983 | $65,389 | $10,401 | $54,988 |
| 2023 | $6,793 | $63,204 | $9,447 | $53,757 |
| 2022 | $6,597 | $61,180 | $9,447 | $51,733 |
| 2021 | $5,524 | $48,289 | $8,593 | $39,696 |
| 2020 | $5,385 | $46,460 | $7,817 | $38,643 |
| 2019 | $4,996 | $43,067 | $6,180 | $36,887 |
| 2018 | $4,933 | $42,366 | $6,180 | $36,186 |
| 2017 | $4,803 | $40,607 | $5,625 | $34,982 |
| 2016 | $4,753 | $39,675 | $5,625 | $34,050 |
| 2015 | $3,960 | $34,178 | $5,625 | $28,553 |
| 2013 | -- | $30,360 | $5,625 | $24,735 |
Agents Affiliated with this Home
-
Kristin Malfer

Seller's Agent in 2021
Kristin Malfer
Compass Realty Group
(913) 800-1812
18 in this area
794 Total Sales
-
Catherine Colwell
C
Seller Co-Listing Agent in 2021
Catherine Colwell
Compass Realty Group
(913) 548-1802
9 in this area
54 Total Sales
-
J
Buyer's Agent in 2021
Joe Candelaria
Platinum Realty LLC
-
J
Seller's Agent in 2015
Jane Merriweather
Platinum Realty LLC
-
Erin Peel

Buyer's Agent in 2015
Erin Peel
Compass Realty Group
(816) 260-4105
20 in this area
114 Total Sales
Map
Source: Heartland MLS
MLS Number: 2307215
APN: QP51300000-0031
- 7325 Oakview St
- 14810 W 72nd St
- 7415 Constance St
- 14821 W 74th St
- 14718 W 70th St
- 6919 Albervan St
- 14801 W 70th St
- 13700 W 69th Terrace
- 7809 Rene St
- 6731 Cottonwood Dr
- 7109 Hauser St
- 13100 W 72nd St
- 7115 Richards Dr
- 13403 W 78th Place
- 7009 Gillette St
- 7710 Noland Rd
- 14910 Rhodes Cir
- 7227 Allman Dr
- 8003 Mullen Rd
- 7229 Allman Dr
