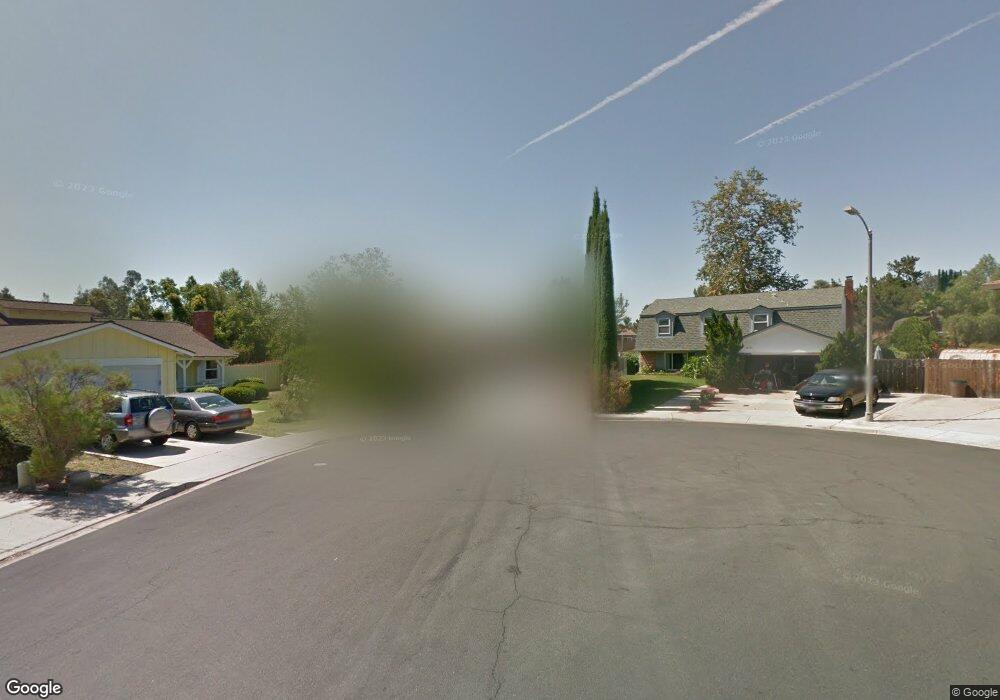Estimated Value: $1,196,000 - $1,346,000
4
Beds
2
Baths
1,949
Sq Ft
$649/Sq Ft
Est. Value
About This Home
This home is located at 14103 Kendra Way, Poway, CA 92064 and is currently estimated at $1,264,570, approximately $648 per square foot. 14103 Kendra Way is a home located in San Diego County with nearby schools including Midland Elementary, Twin Peaks Middle, and Poway High.
Ownership History
Date
Name
Owned For
Owner Type
Purchase Details
Closed on
Jun 19, 2018
Sold by
Caver Shane T and Caver Shelia S
Bought by
Lubrano Anthony J and Lubrano Natasha
Current Estimated Value
Home Financials for this Owner
Home Financials are based on the most recent Mortgage that was taken out on this home.
Original Mortgage
$786,625
Outstanding Balance
$681,822
Interest Rate
4.6%
Mortgage Type
VA
Estimated Equity
$582,748
Purchase Details
Closed on
Apr 5, 2016
Sold by
Hacker Lyndon J
Bought by
Caver Shane T and Caver Sheila S
Home Financials for this Owner
Home Financials are based on the most recent Mortgage that was taken out on this home.
Original Mortgage
$473,114
Interest Rate
3.71%
Mortgage Type
VA
Purchase Details
Closed on
Feb 24, 2015
Sold by
Hacker Lyndon J
Bought by
Hacker Lyndon J
Create a Home Valuation Report for This Property
The Home Valuation Report is an in-depth analysis detailing your home's value as well as a comparison with similar homes in the area
Home Values in the Area
Average Home Value in this Area
Purchase History
| Date | Buyer | Sale Price | Title Company |
|---|---|---|---|
| Lubrano Anthony J | $825,000 | Chicago Title Company | |
| Caver Shane T | $458,000 | Westminster Title Co Inc | |
| Hacker Lyndon J | -- | None Available |
Source: Public Records
Mortgage History
| Date | Status | Borrower | Loan Amount |
|---|---|---|---|
| Open | Lubrano Anthony J | $786,625 | |
| Previous Owner | Caver Shane T | $473,114 |
Source: Public Records
Tax History Compared to Growth
Tax History
| Year | Tax Paid | Tax Assessment Tax Assessment Total Assessment is a certain percentage of the fair market value that is determined by local assessors to be the total taxable value of land and additions on the property. | Land | Improvement |
|---|---|---|---|---|
| 2025 | $10,133 | $920,298 | $529,869 | $390,429 |
| 2024 | $10,133 | $902,254 | $519,480 | $382,774 |
| 2023 | $9,918 | $884,564 | $509,295 | $375,269 |
| 2022 | $9,752 | $867,220 | $499,309 | $367,911 |
| 2021 | $9,625 | $850,217 | $489,519 | $360,698 |
| 2020 | $9,495 | $841,500 | $484,500 | $357,000 |
| 2019 | $9,248 | $825,000 | $475,000 | $350,000 |
| 2018 | $5,303 | $476,502 | $111,903 | $364,599 |
| 2017 | $170 | $467,159 | $109,709 | $357,450 |
| 2016 | $1,431 | $128,396 | $30,153 | $98,243 |
| 2015 | $1,410 | $126,469 | $29,701 | $96,768 |
| 2014 | $1,378 | $123,993 | $29,120 | $94,873 |
Source: Public Records
Map
Nearby Homes
- 14027 Hermosillo Way
- 14082 Pomegranate Ave Unit 146
- 13654 Somerset Rd
- 13725 Adrian St
- 13760 Holly Oak Way
- 13403 Little Dawn Ln
- 13648 Putney Rd
- 13644 Mulberry Tree Ct
- 13544 Comuna Dr
- 13918 Putney Rd
- 13770 Holly Oak Way
- 13765 Holly Oak Way
- 14036 Tierra Bonita Rd
- 12939 Cree Ct
- 13056 Poway Rd
- 13306 Tawanka Dr
- 1/2 Poway Rd
- 13255 Evanston Dr
- 14153 Ezra Ln
- 13286 Creek Park Ln
- 14111 Kendra Way
- 14104 Kendra Way
- 14061 Olive Meadows Place
- 14065 Olive Meadows Place
- 14119 Kendra Way
- 14112 Kendra Way
- 14064 Olive Meadows Place
- 14120 Kendra Way
- 14057 Olive Meadows Place
- 14127 Kendra Way
- 14128 Kendra Way
- 14135 Kendra Way
- 14058 Olive Meadows Place
- 14051 Olive Meadows Place
- 14123 Mazatlan Way
- 14117 Mazatlan Way
- 14129 Mazatlan Way
- 14130 Kendra Way
- 14111 Mazatlan Way
- 14135 Mazatlan Way
