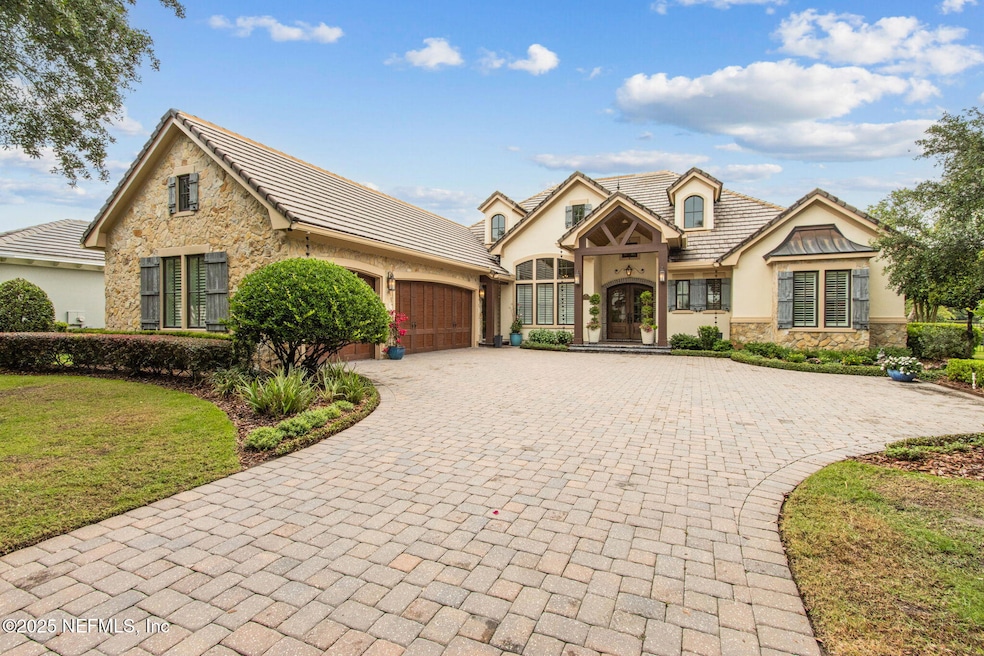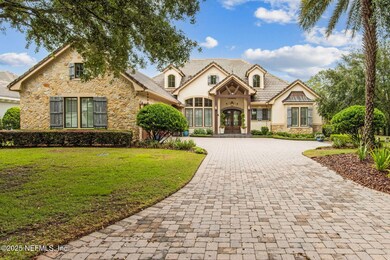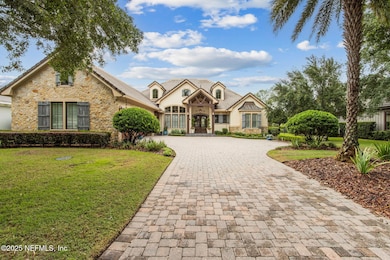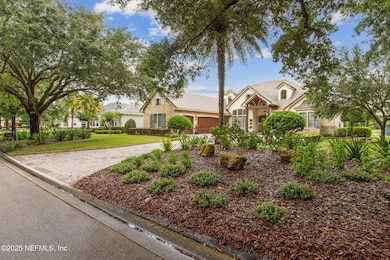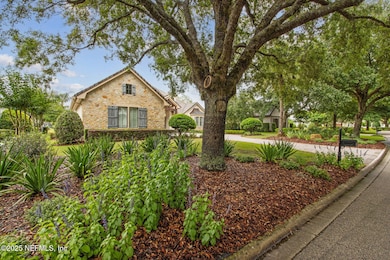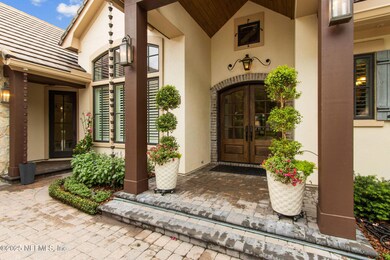
14103 Magnolia Cove Rd Jacksonville, FL 32224
Pablo Creek NeighborhoodHighlights
- Gated with Attendant
- Lake View
- Open Floorplan
- Atlantic Coast High School Rated A-
- Waterfront
- Vaulted Ceiling
About This Home
As of July 2025Luxury French Country Custome Home in Pablo Creek Reserve!This exquisite 3,700sqft lakefront home features 4 br, 4.5 ba and stunning water views from nearly every room.Thoughtfully designed inside and out, the layout includes a spacious downstairs master suite, a guest bedroom with in-suite bath with 2 br and 2 in-suite ba upstairs. Also downstairs is a dedicated executive office, vaulted family room with gas fireplace, living room, screened lanai and open lanai equipped for grilling.Additional highlights include complete privacy from neighboring properties, two climate-controlled storage areas, 9' kitchen island with lighted cabinetry, Pella casement windows with 11/4'' mullions, wine bar, built-in bookshelves w/ lighting, speakers throughout first floor, 3-car garage, recently landscaped yard with separate water meter and piped gas.Located in one of Jacksonville's premier gated communities, just minutes from beaches, top-rated schools and shopping. A true retreat for refined living!
Last Agent to Sell the Property
WATSON REALTY CORP License #0698103 Listed on: 06/03/2025

Home Details
Home Type
- Single Family
Est. Annual Taxes
- $14,602
Year Built
- Built in 2014
Lot Details
- 0.33 Acre Lot
- Waterfront
- Property fronts a private road
- West Facing Home
- Front and Back Yard Sprinklers
- The community has rules related to exclusive easements
HOA Fees
- $512 Monthly HOA Fees
Parking
- 3 Car Attached Garage
- Garage Door Opener
Home Design
- Traditional Architecture
- Wood Frame Construction
- Tile Roof
- Stone Siding
- Stucco
Interior Spaces
- 3,579 Sq Ft Home
- 2-Story Property
- Open Floorplan
- Built-In Features
- Vaulted Ceiling
- Ceiling Fan
- Gas Fireplace
- Entrance Foyer
- Screened Porch
- Lake Views
Kitchen
- Eat-In Kitchen
- Convection Oven
- Gas Oven
- Gas Cooktop
- Microwave
- Ice Maker
- Dishwasher
- Wine Cooler
- Kitchen Island
- Disposal
Flooring
- Wood
- Carpet
- Tile
Bedrooms and Bathrooms
- 4 Bedrooms
- Dual Closets
- Walk-In Closet
- Bathtub With Separate Shower Stall
Laundry
- Laundry on lower level
- Sink Near Laundry
- Washer and Electric Dryer Hookup
Home Security
- Security System Owned
- Security Lights
- Security Gate
- Carbon Monoxide Detectors
- Fire and Smoke Detector
Utilities
- Central Heating and Cooling System
- 200+ Amp Service
- Tankless Water Heater
- Water Softener is Owned
Listing and Financial Details
- Assessor Parcel Number 1677664005
Community Details
Overview
- $9,216 One-Time Secondary Association Fee
- Association fees include security
- Pablo Creek Reserve Homeowners Assn Association, Phone Number (904) 273-0933
- Pablo Creek Reserve Subdivision
Recreation
- Park
Security
- Gated with Attendant
Ownership History
Purchase Details
Purchase Details
Home Financials for this Owner
Home Financials are based on the most recent Mortgage that was taken out on this home.Similar Homes in Jacksonville, FL
Home Values in the Area
Average Home Value in this Area
Purchase History
| Date | Type | Sale Price | Title Company |
|---|---|---|---|
| Special Warranty Deed | -- | None Listed On Document | |
| Special Warranty Deed | -- | None Listed On Document | |
| Special Warranty Deed | $150,000 | Attorney |
Property History
| Date | Event | Price | Change | Sq Ft Price |
|---|---|---|---|---|
| 07/15/2025 07/15/25 | Sold | $2,175,000 | -4.4% | $608 / Sq Ft |
| 06/06/2025 06/06/25 | Pending | -- | -- | -- |
| 06/03/2025 06/03/25 | For Sale | $2,274,900 | +1416.6% | $636 / Sq Ft |
| 07/12/2013 07/12/13 | Sold | $150,000 | -28.6% | -- |
| 05/13/2013 05/13/13 | Pending | -- | -- | -- |
| 01/16/2012 01/16/12 | For Sale | $210,000 | -- | -- |
Tax History Compared to Growth
Tax History
| Year | Tax Paid | Tax Assessment Tax Assessment Total Assessment is a certain percentage of the fair market value that is determined by local assessors to be the total taxable value of land and additions on the property. | Land | Improvement |
|---|---|---|---|---|
| 2025 | $14,602 | $869,427 | -- | -- |
| 2024 | $14,234 | $844,925 | -- | -- |
| 2023 | $14,234 | $820,316 | $0 | $0 |
| 2022 | $13,091 | $796,424 | $0 | $0 |
| 2021 | $13,044 | $773,228 | $0 | $0 |
| 2020 | $12,936 | $762,553 | $0 | $0 |
| 2019 | $12,819 | $745,409 | $0 | $0 |
| 2018 | $12,682 | $731,511 | $0 | $0 |
| 2017 | $12,554 | $716,466 | $0 | $0 |
| 2016 | $12,511 | $701,730 | $0 | $0 |
| 2015 | $12,829 | $706,816 | $0 | $0 |
| 2014 | $2,483 | $130,000 | $0 | $0 |
Agents Affiliated with this Home
-
THOMAS WALDRIP

Seller's Agent in 2025
THOMAS WALDRIP
WATSON REALTY CORP
(904) 434-7117
1 in this area
37 Total Sales
-
Teressa Cornell

Seller Co-Listing Agent in 2025
Teressa Cornell
WATSON REALTY CORP
(904) 613-6162
46 Total Sales
-
Missy Dekay

Buyer's Agent in 2025
Missy Dekay
WATSON REALTY CORP
(904) 285-6300
1 in this area
56 Total Sales
-
V
Seller's Agent in 2013
VICTORIA STOCKTON
PARC REALTY INC.
Map
Source: realMLS (Northeast Florida Multiple Listing Service)
MLS Number: 2089567
APN: 167766-4005
- 14061 Magnolia Cove Rd
- 14050 Magnolia Cove Rd
- 14321 Cottage Lake Rd
- 5221 Bentpine Cove Rd
- 5227 Bentpine Cove Rd
- 5275 Bentpine Cove Rd
- 5281 Bentpine Cove Rd
- 5335 Bentpine Cove Rd
- 5341 Bentpine Cove Rd
- 5092 Commissioners Dr
- 4584 Middleton Park Cir E
- 13653 Myrica Ct
- 13701 Wm Davis Pkwy W
- 13659 Wm Davis Pkwy W
- 4508 Middleton Park Cir W
- 4532 Middleton Park Cir W
- 13674 Wm Davis Pkwy W
- 4536 Middleton Park Cir W
- 13706 Wm Davis Pkwy W
- 14402 Marina San Pablo Place Unit 203
