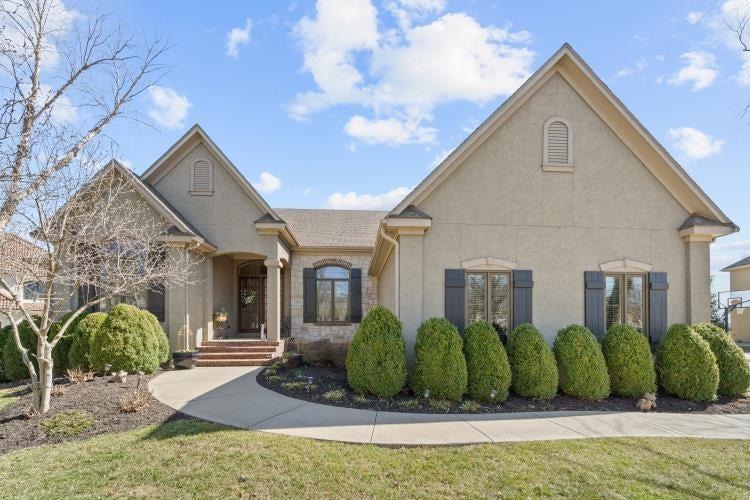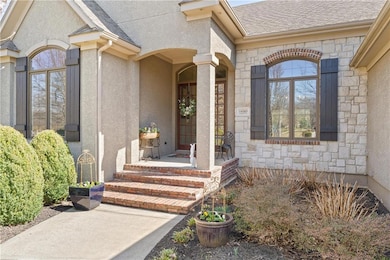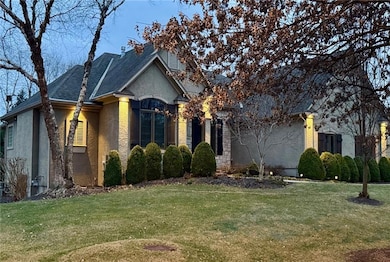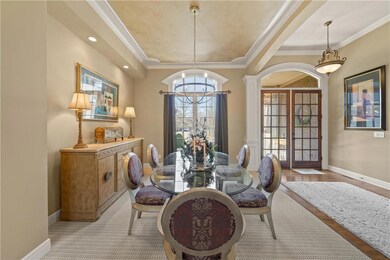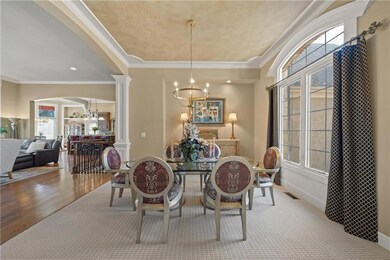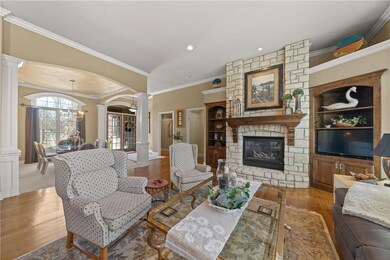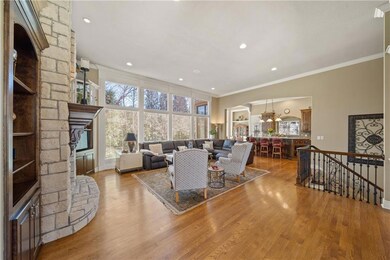
14103 Mohawk Rd Overland Park, KS 66224
Highlights
- Traditional Architecture
- Wood Flooring
- Great Room with Fireplace
- Prairie Star Elementary School Rated A
- Main Floor Primary Bedroom
- Mud Room
About This Home
As of May 2025An awesome ranch/ reverse 1.5 story home, custom built by Reed Fuller with stone and stucco exterior and beautiful trees and perennials, giving it great curb appeal!. Great room sizes and floor plan, high ceilings, extensive trim, high quality flooring, beautiful stone fireplace in the great room. Bright and open kitchen has granite countertops. The island has a gas cooktop and offers extra seating space. Stainless appliances are nearly new and the walk-in pantry is surprisingly deep. Cabinet pulls and several light fixtures were recently updated. First floor laundry includes a sink, clothes hanging bar and built-in ironing board, mud room area is just inside of the oversized three car garage. All four bedrooms have ceiling fans and walk-in closets. The lower level has a very large family room area with built-in TV and entertainment center and a custom built bar, Double doors from the unfinished area to the back patio make it easy to bring heavy items back and forth. Windows across the back offer lots of light and a private tree lined view. The location is a short walking distance to Mission Prairie elementary and middle schools. This is such a great home with all the right spaces. Don't miss it!
Last Agent to Sell the Property
KW KANSAS CITY METRO Brokerage Phone: 913-579-2420 License #SP00037010 Listed on: 03/03/2025

Home Details
Home Type
- Single Family
Est. Annual Taxes
- $10,087
Year Built
- Built in 2004
Lot Details
- 0.35 Acre Lot
- Lot Dimensions are 127x98x118x142
- North Facing Home
- Paved or Partially Paved Lot
Parking
- 3 Car Attached Garage
- Front Facing Garage
- Side Facing Garage
- Garage Door Opener
Home Design
- Traditional Architecture
- Composition Roof
- Stone Trim
- Stucco
Interior Spaces
- Wet Bar
- Central Vacuum
- Ceiling Fan
- Gas Fireplace
- Thermal Windows
- Mud Room
- Entryway
- Great Room with Fireplace
- Family Room
- Breakfast Room
- Formal Dining Room
- Fire and Smoke Detector
Kitchen
- Eat-In Kitchen
- Double Oven
- Gas Range
- Dishwasher
- Stainless Steel Appliances
- Kitchen Island
- Wood Stained Kitchen Cabinets
- Disposal
Flooring
- Wood
- Carpet
- Tile
- Slate Flooring
Bedrooms and Bathrooms
- 4 Bedrooms
- Primary Bedroom on Main
- Walk-In Closet
- Spa Bath
Laundry
- Laundry Room
- Laundry on main level
- Washer
Basement
- Bedroom in Basement
- Natural lighting in basement
Schools
- Prairie Star Elementary School
- Blue Valley High School
Additional Features
- City Lot
- Forced Air Heating and Cooling System
Community Details
- Property has a Home Owners Association
- Association fees include curbside recycling, trash
- Mission Prairie HOA
- Mission Prairie Subdivision
Listing and Financial Details
- Assessor Parcel Number HP84000000-0025
- $0 special tax assessment
Ownership History
Purchase Details
Home Financials for this Owner
Home Financials are based on the most recent Mortgage that was taken out on this home.Purchase Details
Home Financials for this Owner
Home Financials are based on the most recent Mortgage that was taken out on this home.Purchase Details
Home Financials for this Owner
Home Financials are based on the most recent Mortgage that was taken out on this home.Purchase Details
Home Financials for this Owner
Home Financials are based on the most recent Mortgage that was taken out on this home.Similar Homes in Overland Park, KS
Home Values in the Area
Average Home Value in this Area
Purchase History
| Date | Type | Sale Price | Title Company |
|---|---|---|---|
| Warranty Deed | -- | Platinum Title | |
| Warranty Deed | -- | Platinum Title | |
| Warranty Deed | -- | Stewart Title Company | |
| Warranty Deed | -- | Platinum Title Llc | |
| Warranty Deed | -- | Security Land Title Company |
Mortgage History
| Date | Status | Loan Amount | Loan Type |
|---|---|---|---|
| Open | $543,300 | New Conventional | |
| Closed | $543,300 | New Conventional | |
| Previous Owner | $392,000 | Adjustable Rate Mortgage/ARM | |
| Previous Owner | $407,000 | Unknown | |
| Previous Owner | $483,000 | Construction |
Property History
| Date | Event | Price | Change | Sq Ft Price |
|---|---|---|---|---|
| 05/07/2025 05/07/25 | Sold | -- | -- | -- |
| 03/15/2025 03/15/25 | Pending | -- | -- | -- |
| 03/12/2025 03/12/25 | For Sale | $985,000 | +42.8% | $244 / Sq Ft |
| 08/08/2019 08/08/19 | Sold | -- | -- | -- |
| 06/02/2019 06/02/19 | Pending | -- | -- | -- |
| 05/30/2019 05/30/19 | For Sale | $689,900 | +20.0% | $170 / Sq Ft |
| 09/15/2015 09/15/15 | Sold | -- | -- | -- |
| 07/21/2015 07/21/15 | Pending | -- | -- | -- |
| 07/14/2015 07/14/15 | For Sale | $575,000 | -- | $234 / Sq Ft |
Tax History Compared to Growth
Tax History
| Year | Tax Paid | Tax Assessment Tax Assessment Total Assessment is a certain percentage of the fair market value that is determined by local assessors to be the total taxable value of land and additions on the property. | Land | Improvement |
|---|---|---|---|---|
| 2024 | $10,087 | $90,217 | $17,765 | $72,452 |
| 2023 | $9,760 | $86,307 | $17,765 | $68,542 |
| 2022 | $9,409 | $81,443 | $17,765 | $63,678 |
| 2021 | $9,533 | $78,878 | $17,765 | $61,113 |
| 2020 | $9,717 | $78,775 | $17,765 | $61,010 |
| 2019 | $9,264 | $73,772 | $17,765 | $56,007 |
| 2018 | $8,962 | $70,104 | $16,143 | $53,961 |
| 2017 | $9,046 | $69,575 | $14,671 | $54,904 |
| 2016 | $8,538 | $65,757 | $13,448 | $52,309 |
| 2015 | $7,713 | $58,707 | $12,229 | $46,478 |
| 2013 | -- | $56,120 | $11,126 | $44,994 |
Agents Affiliated with this Home
-
Sheree Thein

Seller's Agent in 2025
Sheree Thein
KW KANSAS CITY METRO
(913) 579-2420
11 in this area
47 Total Sales
-
Meg Lewis

Buyer's Agent in 2025
Meg Lewis
ReeceNichols - Overland Park
(913) 645-2747
5 in this area
64 Total Sales
-
Mark Brewer
M
Seller's Agent in 2019
Mark Brewer
Real Broker, LLC
(913) 642-4888
12 in this area
145 Total Sales
-
Jennifer Halverson
J
Buyer's Agent in 2019
Jennifer Halverson
ReeceNichols - Lees Summit
(816) 524-7272
4 Total Sales
-
Sherry Fuller

Seller's Agent in 2015
Sherry Fuller
Weichert, Realtors Welch & Com
(913) 963-1734
6 in this area
89 Total Sales
-
Megan Irvine

Buyer's Agent in 2015
Megan Irvine
ReeceNichols - Overland Park
(913) 636-9899
1 in this area
49 Total Sales
Map
Source: Heartland MLS
MLS Number: 2533892
APN: HP84000000-0025
- 14200 Windsor St
- 3905 W 142nd Dr
- 3903 W 158th Terrace
- 0 Mission Rd Unit HMS2528409
- 13810 Howe Ln
- 13806 Howe Ln
- 13802 Howe Ln
- 13801 Howe Ln
- 13805 Howe Ln
- 3811 W 138th St
- 14475 Chadwick St
- 2945 W 143rd Terrace
- 14446 Aberdeen Ct
- 14556 Windsor Dr
- 2705 W 137th Place
- 3116 W 137th St
- 3314 W 137th St
- 14600 Reinhardt Ln
- 4419 W 137th St
- 14316 Norwood St
