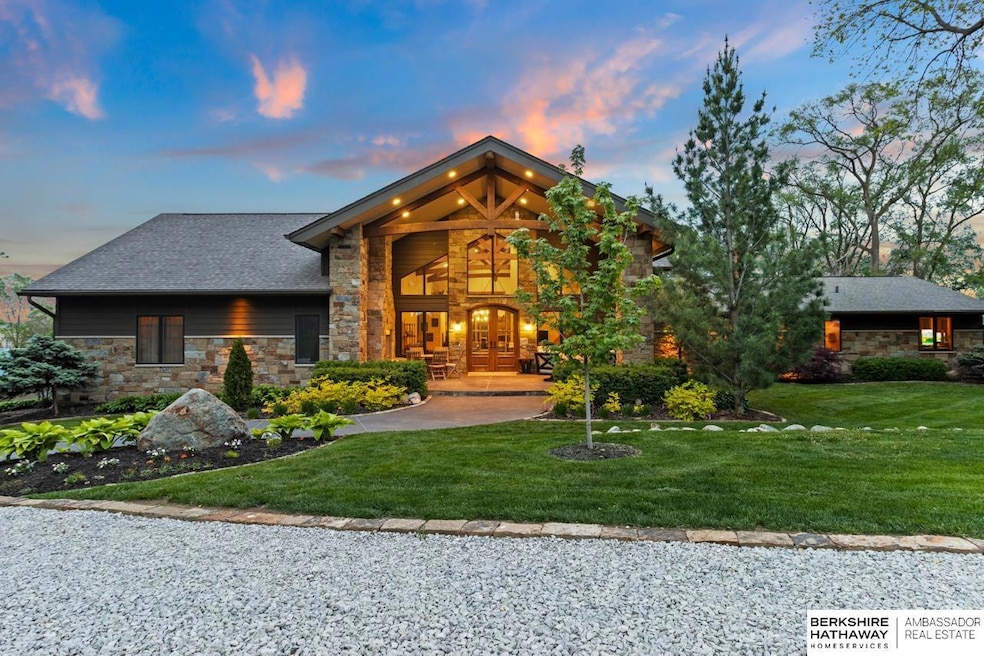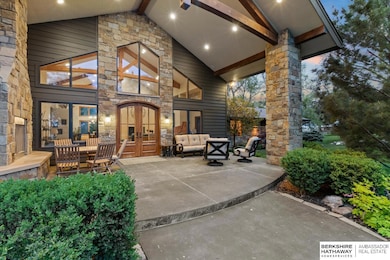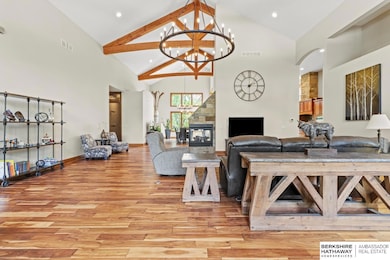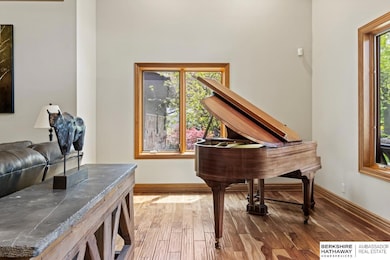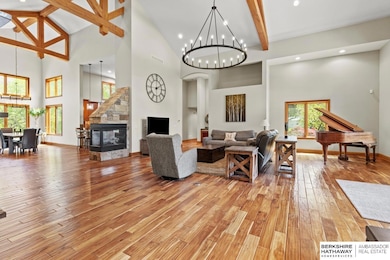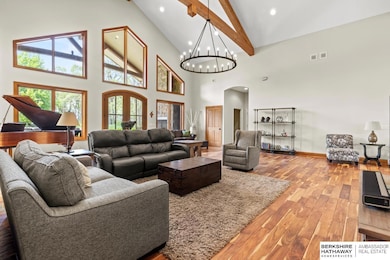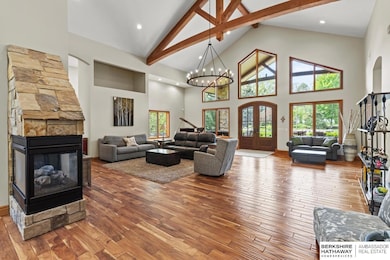
Estimated payment $11,503/month
Highlights
- Popular Property
- Horse Property
- Spa
- Bennington High School Rated A-
- Second Kitchen
- Deck
About This Home
Your peaceful oasis awaits on 8.83 secluded acres!This stunning ranch offers privacy, natural beauty, and functional living.A tree-lined drive leads to a 30x50 horse barn with 4 stalls and fenced pasture—horse-ready!A 40x72 shop with kitchenette, bath, and tall garage doors provides great entertaining space. Enjoy walking trails, mature trees for wind protection, and solar panels generating up to 25 kW—keeping heating/cooling costs around $70/month, in 2024.Inside, find hand-scraped teak floors, high beamed ceilings, and an open layout perfect for entertaining.The kitchen features a pot filler, double ovens, gas cooktop, wine cooler, and 3 sinks (including one in the pantry). Cozy up by the outdoor fireplace and take in gorgeous sunsets and sunrises. Main-level living includes two offices, laundry, and spacious bedrooms.The finished lower level adds a full second living area.Highlights: geothermal HVAC, well/septic, 1000-gal propane tank, and gutter guards—all just minutes from town!
Home Details
Home Type
- Single Family
Est. Annual Taxes
- $14,954
Year Built
- Built in 2011
Lot Details
- 8.83 Acre Lot
- Lot Dimensions are 427.89 x 170.19 x 267.83 x 493.18 x 868.69
- Level Lot
- Irregular Lot
- Sprinkler System
- Wooded Lot
Parking
- 5 Car Garage
- Garage Door Opener
Home Design
- Ranch Style House
- Block Foundation
- Composition Roof
- Stone
Interior Spaces
- Wet Bar
- Cathedral Ceiling
- Ceiling Fan
- Gas Log Fireplace
- Two Story Entrance Foyer
- Living Room with Fireplace
- 2 Fireplaces
- Formal Dining Room
- Home Gym
Kitchen
- Second Kitchen
- Cooktop
- Microwave
- Dishwasher
- Wine Refrigerator
- Disposal
Flooring
- Engineered Wood
- Wall to Wall Carpet
- Laminate
- Concrete
- Porcelain Tile
- Ceramic Tile
Bedrooms and Bathrooms
- 5 Bedrooms
- Walk-In Closet
- Jack-and-Jill Bathroom
- Dual Sinks
- Whirlpool Bathtub
- Shower Only
- Spa Bath
Basement
- Walk-Out Basement
- Basement Windows
Outdoor Features
- Spa
- Horse Property
- Deck
- Patio
- Shed
- Outbuilding
- Porch
Schools
- Bennington Elementary And Middle School
- Bennington High School
Utilities
- Humidifier
- Central Air
- Geothermal Heating and Cooling
- Propane
- Well
- Water Purifier
- Water Softener
- Septic Tank
- Cable TV Available
Community Details
- No Home Owners Association
- Lands Subdivision
Listing and Financial Details
- Assessor Parcel Number 0137690004
Map
Home Values in the Area
Average Home Value in this Area
Tax History
| Year | Tax Paid | Tax Assessment Tax Assessment Total Assessment is a certain percentage of the fair market value that is determined by local assessors to be the total taxable value of land and additions on the property. | Land | Improvement |
|---|---|---|---|---|
| 2023 | $14,824 | $810,100 | $228,900 | $581,200 |
| 2022 | $13,748 | $711,400 | $130,200 | $581,200 |
| 2021 | $13,740 | $711,400 | $130,200 | $581,200 |
| 2020 | $13,865 | $711,600 | $130,200 | $581,400 |
| 2019 | $15,715 | $834,000 | $130,200 | $703,800 |
| 2018 | $15,768 | $834,000 | $130,200 | $703,800 |
| 2017 | $15,978 | $834,000 | $130,200 | $703,800 |
| 2016 | $11,020 | $566,200 | $50,500 | $515,700 |
| 2015 | $10,470 | $566,200 | $50,500 | $515,700 |
| 2014 | $10,470 | $566,200 | $50,500 | $515,700 |
Property History
| Date | Event | Price | Change | Sq Ft Price |
|---|---|---|---|---|
| 05/08/2025 05/08/25 | For Sale | $1,850,000 | +97.9% | $280 / Sq Ft |
| 12/02/2016 12/02/16 | Sold | $935,000 | -1.6% | $142 / Sq Ft |
| 10/07/2016 10/07/16 | Pending | -- | -- | -- |
| 09/22/2016 09/22/16 | For Sale | $950,000 | -- | $144 / Sq Ft |
Purchase History
| Date | Type | Sale Price | Title Company |
|---|---|---|---|
| Warranty Deed | $935,000 | Title Services Of The Plains |
Mortgage History
| Date | Status | Loan Amount | Loan Type |
|---|---|---|---|
| Open | $723,800 | Credit Line Revolving | |
| Previous Owner | $417,000 | New Conventional | |
| Previous Owner | $33,000 | Credit Line Revolving | |
| Previous Owner | $440,000 | Unknown | |
| Previous Owner | $120,000 | Construction | |
| Previous Owner | $60,000 | Construction | |
| Previous Owner | $10,127 | Unknown | |
| Previous Owner | $33,000 | Credit Line Revolving | |
| Previous Owner | $240,000 | Unknown |
Similar Homes in Omaha, NE
Source: Great Plains Regional MLS
MLS Number: 22512327
APN: 3769-0004-01
- 1141 MacC Ln
- 14806 Bruning St
- 14802 Bruning St
- 14801 Willow St
- 14802 Willow St
- 14810 Willow St
- 15105 Elmwood Dr
- 14804 Willow St
- 15210 Elmwood Dr
- 10032 Kings Dr
- 453 N Molley St
- 11808 Ashwood Dr
- 311 N Allen St
- 338 N Allen St
- 2770 Mock Turtle Ln
- Kempten Creek Lot 7 Replat 1 Ave
- 15640 Howard Ln
- 14804 Bruning St
- 14811 Bruning St
- 14823 Bruning St
