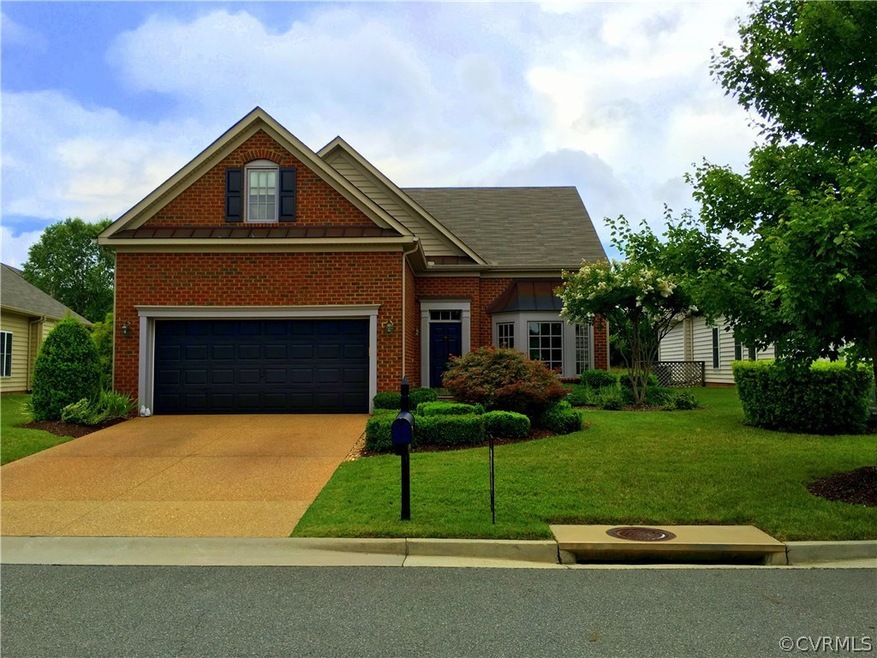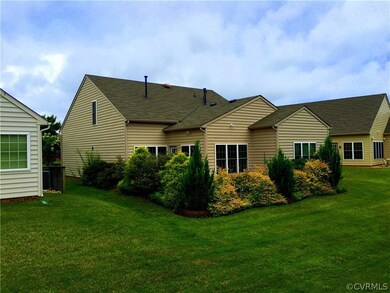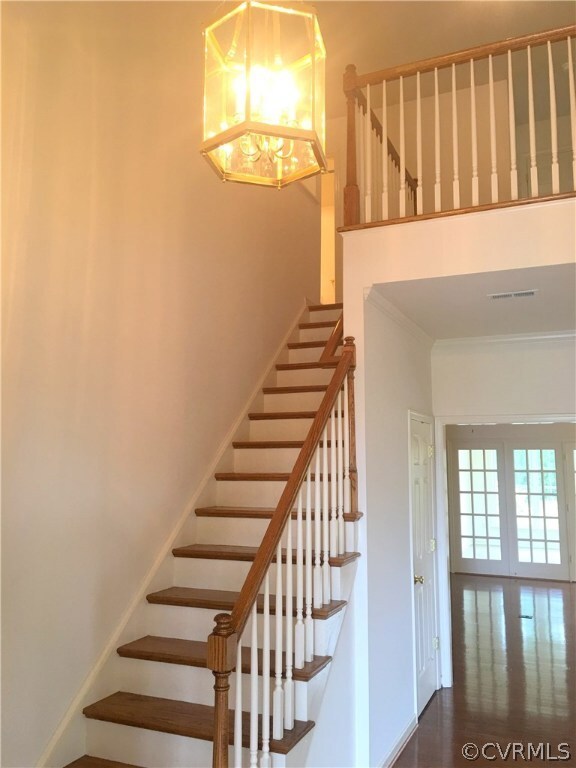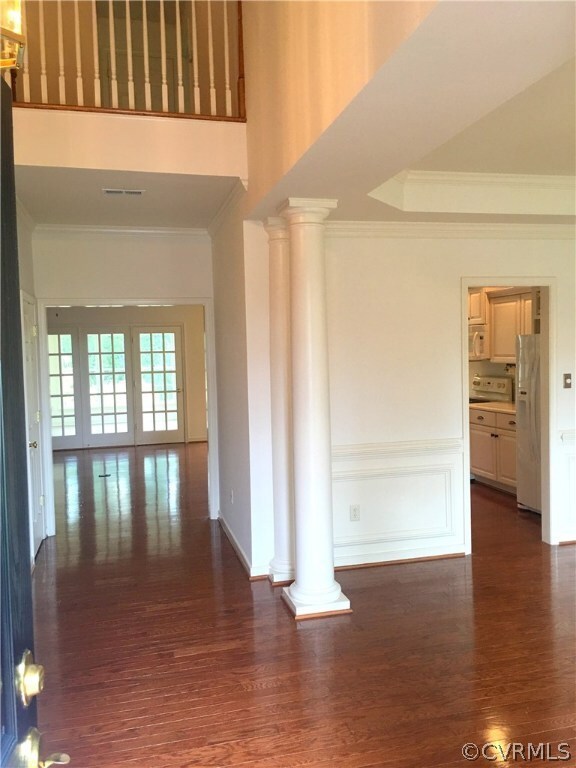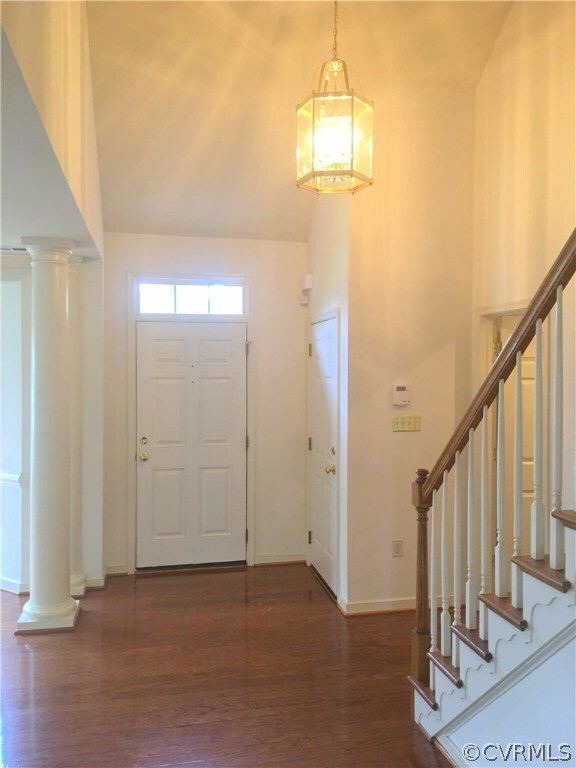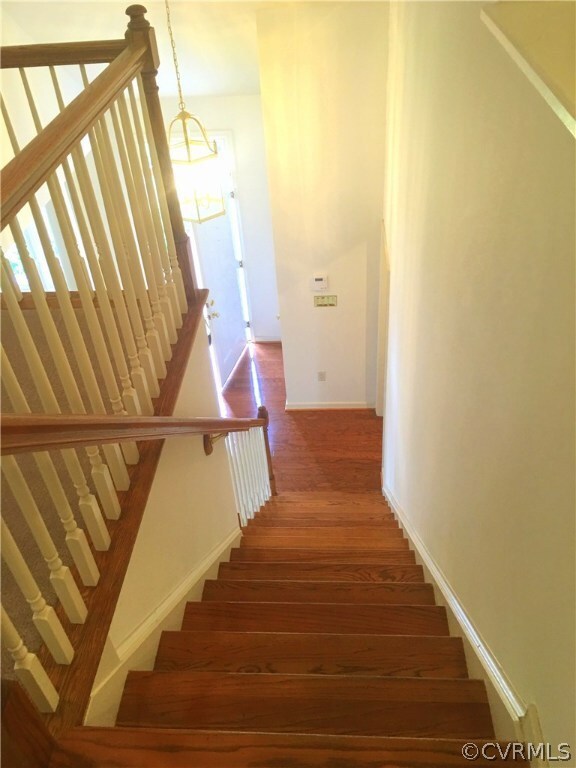
14106 Shawhan Place Midlothian, VA 23114
Highlights
- Outdoor Pool
- Clubhouse
- Wood Flooring
- J B Watkins Elementary School Rated A-
- Cathedral Ceiling
- Separate Formal Living Room
About This Home
As of October 2020These maintenance free homes in Madison Village rarely come on market. What an amazing chance to live in Charter Colony. This newer community offers maintenance free detached single-family living on private, thoughtful lots. The foyer is very inviting w/ hardwood floors and stately trim. The kitchen is clean and bright, with corian counters and appliances which will convey. The formal dining room boasts hardwood floors, bay window and tray ceilings. The large living space includes high ceilings, hardwood floors and gas fireplace. A bright sun room on rear of home is a great place to enjoy the outdoors from inside. The over-sized first floor master includes two walk in closets and a large master bathroom that features a large soaking tub, double vanities and large walk-in shower. The first floor also has a second bedroom, laundry room with washer and dryer and half bath. Upstairs includes 3 additional large bedrooms and 2 bathrooms.
Last Agent to Sell the Property
Ty Dwyer
First Choice Realty License #0225073354 Listed on: 08/01/2016
Home Details
Home Type
- Single Family
Est. Annual Taxes
- $3,877
Year Built
- Built in 2007
Lot Details
- 8,886 Sq Ft Lot
- Cul-De-Sac
- Street terminates at a dead end
- Landscaped
- Cleared Lot
- Zoning described as R9
HOA Fees
- $210 Monthly HOA Fees
Parking
- 2 Car Direct Access Garage
- Oversized Parking
- Dry Walled Garage
- Driveway
Home Design
- Patio Home
- Brick Exterior Construction
- Slab Foundation
- Frame Construction
- Vinyl Siding
Interior Spaces
- 2,930 Sq Ft Home
- 1-Story Property
- Tray Ceiling
- Cathedral Ceiling
- Ceiling Fan
- Fireplace
- Thermal Windows
- Insulated Doors
- Separate Formal Living Room
- Dining Area
Kitchen
- Eat-In Kitchen
- Stove
- Dishwasher
- Solid Surface Countertops
- Trash Compactor
- Disposal
Flooring
- Wood
- Partially Carpeted
- Ceramic Tile
Bedrooms and Bathrooms
- 4 Bedrooms
- En-Suite Primary Bedroom
Outdoor Features
- Outdoor Pool
- Patio
- Rear Porch
Schools
- Watkins Elementary School
- Midlothian Middle School
- Midlothian High School
Utilities
- Zoned Heating and Cooling
- Heating System Uses Natural Gas
- Gas Water Heater
Listing and Financial Details
- Tax Lot 40
- Assessor Parcel Number 724-70-57-61-800-000
Community Details
Overview
- Madison Village Subdivision
Amenities
- Clubhouse
Recreation
- Community Playground
- Community Pool
Ownership History
Purchase Details
Purchase Details
Home Financials for this Owner
Home Financials are based on the most recent Mortgage that was taken out on this home.Purchase Details
Home Financials for this Owner
Home Financials are based on the most recent Mortgage that was taken out on this home.Purchase Details
Home Financials for this Owner
Home Financials are based on the most recent Mortgage that was taken out on this home.Similar Homes in Midlothian, VA
Home Values in the Area
Average Home Value in this Area
Purchase History
| Date | Type | Sale Price | Title Company |
|---|---|---|---|
| Deed | -- | None Listed On Document | |
| Deed | -- | None Listed On Document | |
| Warranty Deed | $450,000 | Title Resource Guarantee Co | |
| Warranty Deed | $390,000 | Attorney | |
| Warranty Deed | $398,145 | -- |
Mortgage History
| Date | Status | Loan Amount | Loan Type |
|---|---|---|---|
| Previous Owner | $409,657 | New Conventional | |
| Previous Owner | $186,200 | New Conventional | |
| Previous Owner | $30,000 | Credit Line Revolving | |
| Previous Owner | $231,000 | New Conventional | |
| Previous Owner | $39,500 | Credit Line Revolving | |
| Previous Owner | $200,000 | New Conventional |
Property History
| Date | Event | Price | Change | Sq Ft Price |
|---|---|---|---|---|
| 06/19/2025 06/19/25 | For Sale | $659,000 | +46.4% | $225 / Sq Ft |
| 10/23/2020 10/23/20 | Sold | $450,000 | 0.0% | $154 / Sq Ft |
| 09/15/2020 09/15/20 | Pending | -- | -- | -- |
| 09/08/2020 09/08/20 | Price Changed | $450,000 | -2.2% | $154 / Sq Ft |
| 09/02/2020 09/02/20 | For Sale | $460,000 | +17.9% | $157 / Sq Ft |
| 10/31/2016 10/31/16 | Sold | $390,000 | -2.5% | $133 / Sq Ft |
| 09/11/2016 09/11/16 | Pending | -- | -- | -- |
| 09/05/2016 09/05/16 | Price Changed | $399,990 | -2.4% | $137 / Sq Ft |
| 08/08/2016 08/08/16 | Price Changed | $409,950 | -2.4% | $140 / Sq Ft |
| 08/01/2016 08/01/16 | For Sale | $419,950 | -- | $143 / Sq Ft |
Tax History Compared to Growth
Tax History
| Year | Tax Paid | Tax Assessment Tax Assessment Total Assessment is a certain percentage of the fair market value that is determined by local assessors to be the total taxable value of land and additions on the property. | Land | Improvement |
|---|---|---|---|---|
| 2025 | $5,436 | $608,000 | $85,000 | $523,000 |
| 2024 | $5,436 | $549,300 | $85,000 | $464,300 |
| 2023 | $4,315 | $474,200 | $85,000 | $389,200 |
| 2022 | $4,313 | $468,800 | $82,000 | $386,800 |
| 2021 | $4,219 | $441,500 | $80,000 | $361,500 |
| 2020 | $4,068 | $428,200 | $80,000 | $348,200 |
| 2019 | $4,068 | $428,200 | $80,000 | $348,200 |
| 2018 | $4,012 | $418,500 | $80,000 | $338,500 |
| 2017 | $4,035 | $416,400 | $80,000 | $336,400 |
| 2016 | $3,877 | $403,900 | $80,000 | $323,900 |
| 2015 | $3,807 | $395,300 | $80,000 | $315,300 |
| 2014 | $3,728 | $385,700 | $74,000 | $311,700 |
Agents Affiliated with this Home
-
Caitlin Baron

Seller's Agent in 2025
Caitlin Baron
Compass
(804) 513-8144
3 in this area
36 Total Sales
-
Michael Williford

Seller's Agent in 2020
Michael Williford
Napier REALTORS ERA
(804) 350-8278
4 in this area
139 Total Sales
-
Tim Schoenman

Buyer's Agent in 2020
Tim Schoenman
Long & Foster
(804) 239-8399
2 in this area
21 Total Sales
-
T
Seller's Agent in 2016
Ty Dwyer
First Choice Realty
-
Susan Lockhart

Buyer's Agent in 2016
Susan Lockhart
Long & Foster
(804) 380-8110
2 in this area
55 Total Sales
Map
Source: Central Virginia Regional MLS
MLS Number: 1626241
APN: 724-70-57-61-800-000
- 14106 Shawhan Place
- 910 Westwood Village Way Unit 202
- 14000 Briars Cir Unit 203
- 14000 Briars Cir Unit 202
- 1020 Westwood Village Way Unit 204
- 442 Dunlin Ct
- 1030 Westwood Village Way Unit 302
- 1040 Westwood Village Way Unit 304
- 1221 Westwood Village Ln Unit 203
- 1201 Westwood Village Ln Unit 304
- 1201 Westwood Village Ln Unit 203
- 706 Colony Oak Ln
- 426 Coalfield Rd
- 500 Coalfield Rd
- 604 Bristol Village Dr Unit B03
- 624 Bristol Village Dr Unit 302
- 1090 Arbor Heights Terrace
- 14031 Millpointe Rd Unit 15C
- 1067 Arbor Heights Terrace
- 1084 Arbor Heights Terrace
