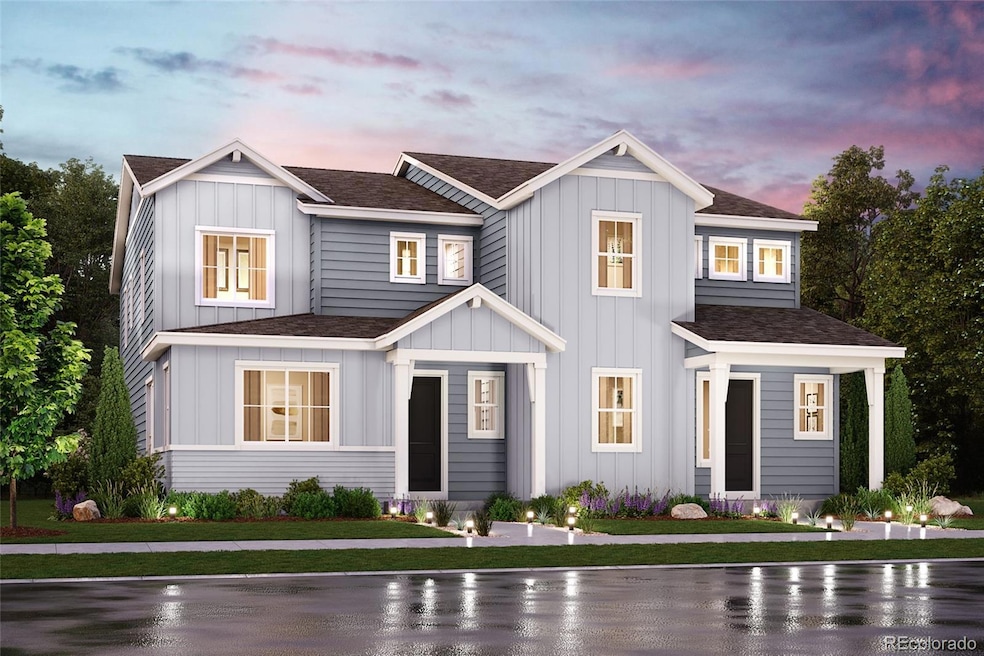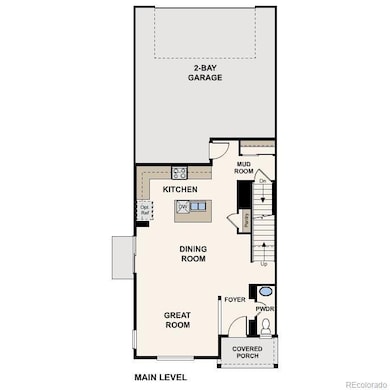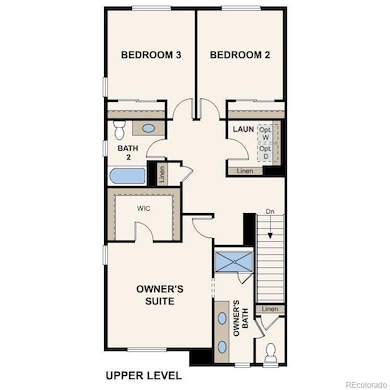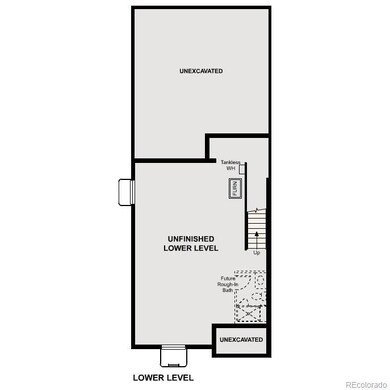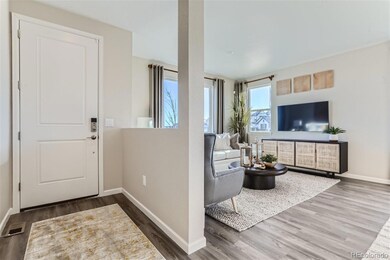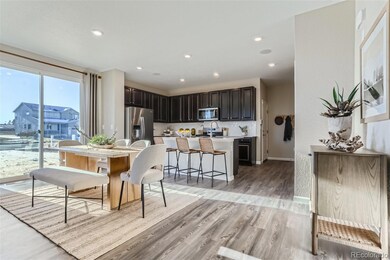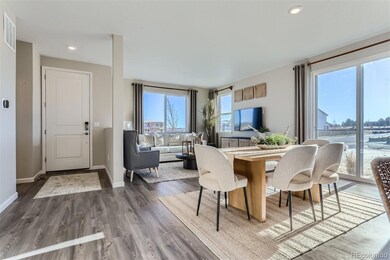14107 Deertrack Ln Parker, CO 80134
Grand View Estates NeighborhoodEstimated payment $3,544/month
Highlights
- New Construction
- Primary Bedroom Suite
- Great Room
- Sierra Middle School Rated A-
- Open Floorplan
- Mud Room
About This Home
Introducing The Ponderosa—where sleek design, modern luxury, and effortless living come together in one perfect space. From the moment you walk in, this bright and open layout feels like home. The spacious great room flows seamlessly into the dining area and stylish kitchen, creating the ultimate setup for entertaining, working from home, or just unwinding after a long day. The chef's kitchen is straight out of your Pinterest board, featuring crisp white cabinetry, gleaming quartz countertops, and a statement-making center island—ideal for hosting brunch, meal-prepping like a pro, or grabbing a quick coffee before heading out. Upstairs, life gets even easier with a full-sized laundry room right where you need it (no more lugging baskets up and down!). Two versatile secondary bedrooms are perfect for guests, a home office, or even that dream walk-in closet you've always wanted. A stylish full bath rounds out the space. But the real retreat? Your primary suite. With a spacious walk-in closet and a spa-like ensuite with dual vanities and a walk-in shower, this is your place to relax, recharge, and be your best self. With on-trend finishes—quartz counters, sleek white cabinetry, and durable LVP flooring throughout the main level—this home delivers style without compromise. And the location? Alder Creek gives you quick access to I-25 and Hwy 470, so whether you're commuting, heading to the mountains, or hitting the city, you're just minutes from where you need to be. This isn't just a home—it's your launchpad, your sanctuary, your next big move. Don't wait—schedule your tour today and make The Ponderosa yours! Photos are not of this exact property. They are for representational purposes only. Please contact builder for specifics on this property. Ask us about our current incentives.
Listing Agent
Landmark Residential Brokerage Brokerage Email: team@landmarkcolorado.com,720-248-7653 Listed on: 03/25/2025
Home Details
Home Type
- Single Family
Est. Annual Taxes
- $3,548
Year Built
- Built in 2025 | New Construction
Lot Details
- 3,708 Sq Ft Lot
- Partially Fenced Property
- Front Yard Sprinklers
HOA Fees
- $140 Monthly HOA Fees
Parking
- 2 Car Attached Garage
Home Design
- Frame Construction
- Composition Roof
Interior Spaces
- 2-Story Property
- Open Floorplan
- Double Pane Windows
- Mud Room
- Entrance Foyer
- Great Room
- Dining Room
- Unfinished Basement
- Basement Fills Entire Space Under The House
- Laundry Room
Kitchen
- Oven
- Microwave
- Dishwasher
- Kitchen Island
- Quartz Countertops
- Disposal
Bedrooms and Bathrooms
- 3 Bedrooms
- Primary Bedroom Suite
- Walk-In Closet
Home Security
- Smart Thermostat
- Carbon Monoxide Detectors
- Fire and Smoke Detector
Schools
- Mammoth Heights Elementary School
- Sierra Middle School
- Chaparral High School
Utilities
- Forced Air Heating and Cooling System
- Heating System Uses Natural Gas
Additional Features
- Smoke Free Home
- Front Porch
Community Details
- Association fees include ground maintenance, recycling, trash
- 5150 Management Association, Phone Number (720) 961-5150
- Built by Century Communities
- Alder Creek Subdivision, 24201 Ponderosa Floorplan
Listing and Financial Details
- Assessor Parcel Number R0613638
Map
Home Values in the Area
Average Home Value in this Area
Tax History
| Year | Tax Paid | Tax Assessment Tax Assessment Total Assessment is a certain percentage of the fair market value that is determined by local assessors to be the total taxable value of land and additions on the property. | Land | Improvement |
|---|---|---|---|---|
| 2024 | $3,548 | $21,540 | $21,540 | -- |
| 2023 | $3,065 | $18,860 | $18,860 | $0 |
| 2022 | $1,665 | $10,690 | $10,690 | -- |
| 2021 | -- | $10,690 | $10,690 | -- |
Property History
| Date | Event | Price | Change | Sq Ft Price |
|---|---|---|---|---|
| 05/16/2025 05/16/25 | Pending | -- | -- | -- |
| 05/14/2025 05/14/25 | Price Changed | $574,990 | -4.2% | $324 / Sq Ft |
| 05/06/2025 05/06/25 | Price Changed | $599,990 | -4.0% | $338 / Sq Ft |
| 04/29/2025 04/29/25 | Price Changed | $624,990 | -3.2% | $352 / Sq Ft |
| 04/03/2025 04/03/25 | Price Changed | $645,760 | +0.8% | $364 / Sq Ft |
| 03/25/2025 03/25/25 | For Sale | $640,760 | -- | $361 / Sq Ft |
Source: REcolorado®
MLS Number: 2223643
APN: 2233-064-05-015
- 14130 Deertrack Ln
- 14122 Deertrack Ln
- 14135 Deertrack Ln
- 14133 Deertrack Ln
- 14131 Deertrack Ln
- 14114 Deertrack Ln
- 14129 Deertrack Ln
- 14145 Deertrack Ln
- 14147 Deertrack Ln
- 14111 Deertrack Ln
- 14149 Deertrack Ln
- 14106 Deertrack Ln
- 14151 Deertrack Ln
- 14155 Deertrack Ln
- 14159 Deertrack Ln
- 14098 Deertrack Ln
- 14083 Bunny Hop Ln
- 14091 Bunny Hop Ln
- 14115 Bunny Hop Ln
- 14123 Bunny Hop Ln
