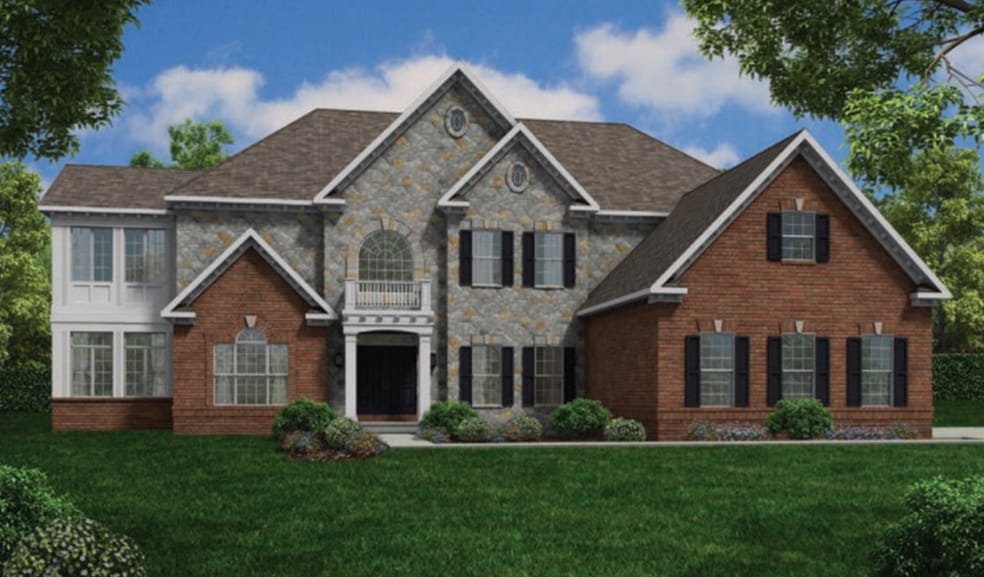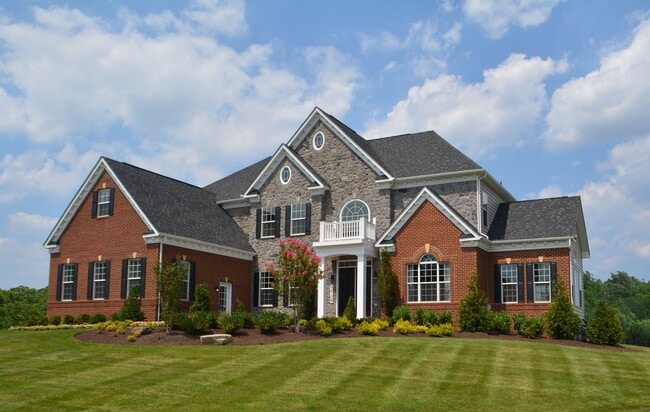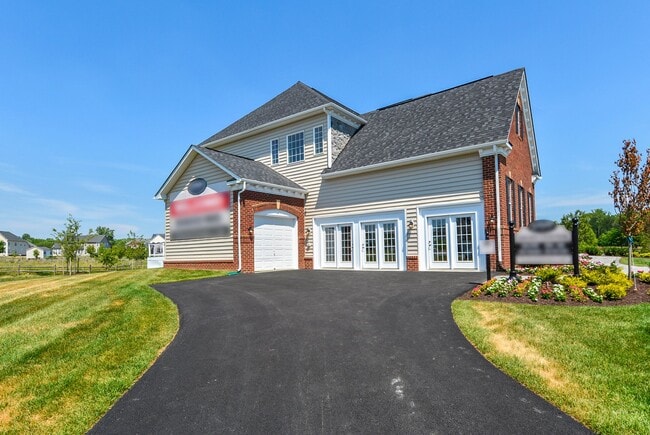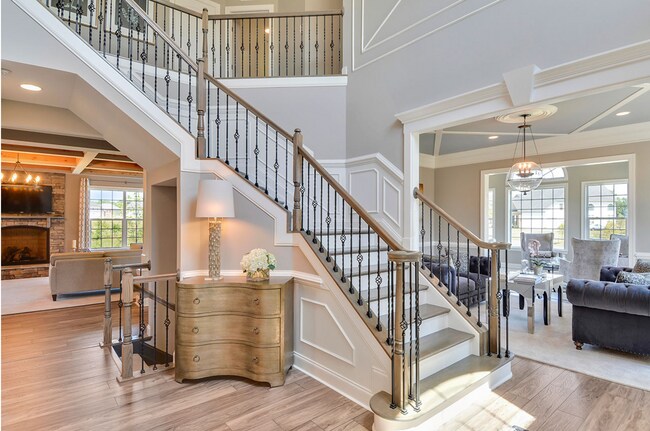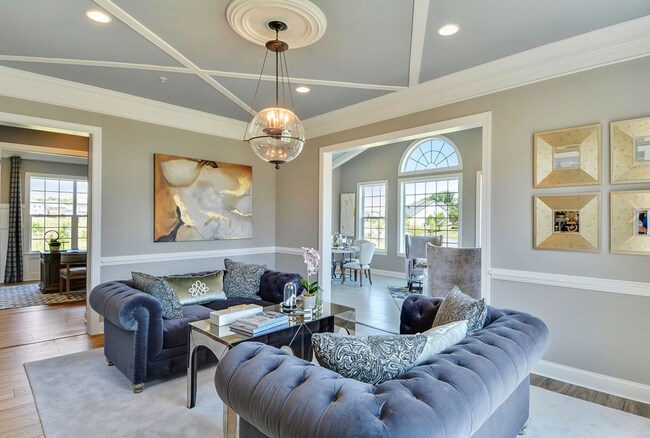
About This Home
14108 Dawn Whistle WayBowie, MD 20721 Located in our Fairview Manor community, the decorated Monticello model is open daily for tours. This gorgeous estate home has 8,162 square feet of elegant living space and features a gorgeous brick and stone exterior with a 3-car side load garage and a motor court. Inside, this home is loaded with luxury including a grand two-story foyer, a great room with a stunning custom cedar coffered ceiling and stone fireplace, a gourmet kitchen and multiple additions such as a morning room and conservatory. Retreat to the owner's suite where you can enjoy a sitting area with optional fireplace, a dreamy his & her walk-in closet and an opulent spa bath with the optional exercise room. The basement is ready for fun and entertainment with a spacious rec room, theater room, wet bar, a den/craft room and a full bath.
Home Details
Home Type
- Single Family
HOA Fees
- $35 Monthly HOA Fees
Parking
- 4 Car Garage
Home Design
- New Construction
Interior Spaces
- 2-Story Property
- Fireplace
- Basement
Bedrooms and Bathrooms
- 4 Bedrooms
Matterport 3D Tour
Map
Other Move In Ready Homes in Fairview Manor
About the Builder
Nearby Communities by Caruso Homes

- 4 - 8 Beds
- 2.5 - 7.5 Baths
- 2,221+ Sq Ft
Single Family Homes from the Upper $600s Nestled in the highly coveted town of Bowie, Pecan Ridge by Caruso Homes is a secluded enclave of 80 homes with easy access to commuter routes. These craftsman-style homes are surrounded by a grove of pecan trees preserving the history and natural beauty of the property. With open floor plans, luxury features, and an ideal location, you'll have many
- Fairview Manor
- 14521 Danforth St
- 14007 Dawn Whistle Way
- 14003 Dawn Whistle Way
- 14005 Dawn Whistle Way
- 0 Church Rd Unit MDPG2155210
- 0 Church Rd Unit MDPG2087386
- 0 Church Rd Unit MDPG2149818
- 2801 Westbrook Ln
- 4005 Seaside Alder Rd Unit D- DAISY - 9101
- 4003 Seaside Alder Rd Unit 206 - LILY
- 4003 Seaside Alder Rd Unit 101 - DAISEY
- 4003 Seaside Alder Rd Unit 409 - LILAC
- 4003 Seaside Alder Rd Unit 201 - ROSE
- 4003 Seaside Alder Rd Unit 203- LILY
- 4003 Seaside Alder Rd Unit 204 - VIOLET
- 4003 Seaside Alder Rd Unit 309- LILAC
- 4003 Seaside Alder Rd Unit 102 - ASTER
- 4003 Seaside Alder Rd Unit 307 - HOLLY
- 4003 Seaside Alder Rd Unit 104 - IVY
