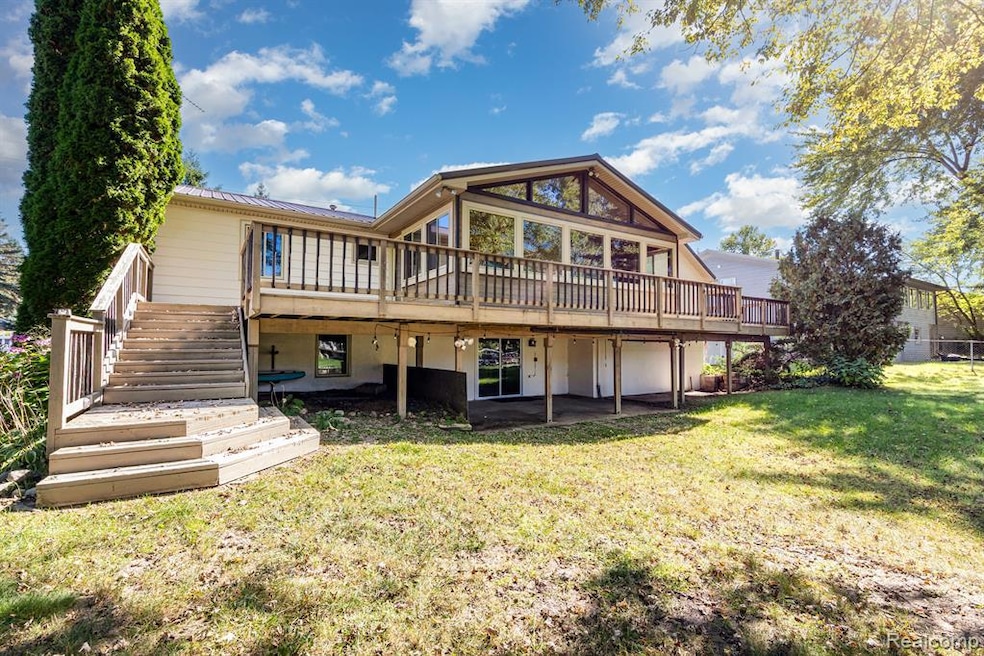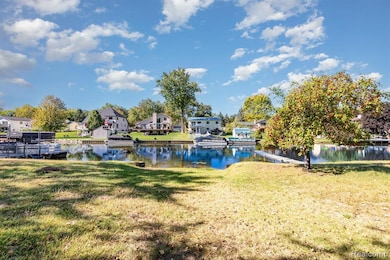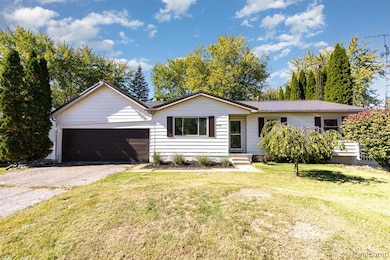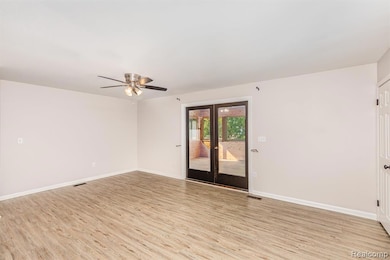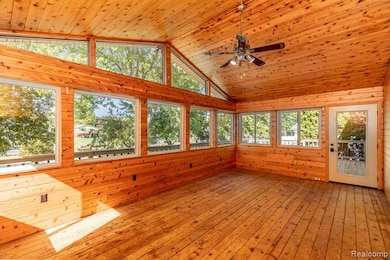14108 North Rd Fenton, MI 48430
Estimated payment $2,542/month
Highlights
- 80 Feet of Waterfront
- Canal Access
- Vaulted Ceiling
- Dock Facilities
- Deck
- Ranch Style House
About This Home
Welcome to easy lake living in Fenton—an inviting ranch with five bedrooms and two baths set on peaceful canal frontage with direct access to the water. A dramatic, vaulted knotty-pine sunroom spans the back of the home, wrapping you in wooded views and natural light and opening to an expansive multi-level deck for effortless indoor-outdoor living. Inside, the main level features a bright living room, an eat-in kitchen with stainless appliances, and a convenient primary bedroom, while the walkout lower level adds one additional bedroom, a full bath, and a large flex/rec area that steps onto a covered patio. The gentle backyard leads to the canal—great for launching kayaks or docking a pontoon—and the attached two-car garage keeps gear and lake toys organized. With its screened/sun porch, huge deck, walkout layout, and waterfront setting, this is the relaxed Up-North vibe you want with the Fenton convenience you need. Call to schedule a showing today.
Home Details
Home Type
- Single Family
Est. Annual Taxes
Year Built
- Built in 1971
Lot Details
- 0.37 Acre Lot
- Lot Dimensions are 80 x 205 x 80 x 207
- 80 Feet of Waterfront
- Home fronts a canal
Parking
- 2 Car Attached Garage
Home Design
- Ranch Style House
- Poured Concrete
- Vinyl Construction Material
Interior Spaces
- 1,400 Sq Ft Home
- Vaulted Ceiling
- Dryer
- Partially Finished Basement
Kitchen
- Free-Standing Gas Range
- Range Hood
- Dishwasher
- Disposal
Bedrooms and Bathrooms
- 4 Bedrooms
- 2 Full Bathrooms
Outdoor Features
- Canal Access
- Dock Facilities
- Deck
Location
- Ground Level
Utilities
- Forced Air Heating and Cooling System
- Heating System Uses Natural Gas
Community Details
- No Home Owners Association
- Ponemah Gardens Subdivision
Listing and Financial Details
- Assessor Parcel Number 0622527014
Map
Home Values in the Area
Average Home Value in this Area
Tax History
| Year | Tax Paid | Tax Assessment Tax Assessment Total Assessment is a certain percentage of the fair market value that is determined by local assessors to be the total taxable value of land and additions on the property. | Land | Improvement |
|---|---|---|---|---|
| 2025 | $3,885 | $196,200 | $0 | $0 |
| 2024 | $1,170 | $199,000 | $0 | $0 |
| 2023 | $1,116 | $172,100 | $0 | $0 |
| 2022 | $3,447 | $149,900 | $0 | $0 |
| 2021 | $3,421 | $142,500 | $0 | $0 |
| 2020 | $1,021 | $123,800 | $0 | $0 |
| 2019 | $1,004 | $121,400 | $0 | $0 |
| 2018 | $3,445 | $123,500 | $0 | $0 |
| 2017 | $2,837 | $122,400 | $0 | $0 |
| 2016 | $3,015 | $110,900 | $0 | $0 |
| 2015 | $2,974 | $102,400 | $0 | $0 |
| 2014 | $926 | $90,900 | $0 | $0 |
| 2012 | -- | $78,900 | $78,900 | $0 |
Property History
| Date | Event | Price | List to Sale | Price per Sq Ft |
|---|---|---|---|---|
| 10/02/2025 10/02/25 | For Sale | $419,900 | -- | $300 / Sq Ft |
Purchase History
| Date | Type | Sale Price | Title Company |
|---|---|---|---|
| Quit Claim Deed | -- | None Available | |
| Sheriffs Deed | $134,503 | None Available | |
| Interfamily Deed Transfer | -- | None Available |
Source: Realcomp
MLS Number: 20251042069
APN: 06-22-527-014
- 15000 North Rd
- 14010 Torrey Rd
- 14206 Eastview Dr
- 2447 Grove Park Rd
- 2379 Grove Park Rd
- 3072 E Bay Dr
- 1.96 ACRES Old Us 23
- 2509 Golden Shores Dr
- 14334 Swanee Beach Dr
- VL Ponemah Dr
- 2369 Golden Shores Dr
- 2361 Golden Shore Dr
- 13293 Lake Shore Dr
- 2414 Cranewood Dr
- 3130 Harbor Pointe Cir Unit 64
- 24 S Hill Dr
- 3129 Harbor Pointe Cir
- 2076 S Long Lake Rd
- 15116 Charluene Dr
- 2058 S Long Lake Rd
- 13366 North Rd
- 2469 Golden Shores Dr
- 29 S Hill Dr
- 14292 Westman Dr
- 2100 Georgetown Pkwy
- 200 Trealout Dr
- 1024 North Rd Unit 608
- 1024 North Rd Unit C8
- 1024 North Rd Unit 601
- 1024 North Rd Unit A5
- 1024 North Rd
- 3200 Foley Glen Dr
- 1500 N Towne Commons Blvd
- 3800 Arbor Dr
- 16000 Silver Pkwy
- 12410 Woodhull Landing
- 230 Whispering Pines Dr
- 823 W Silver Lake Rd
- 5061 E Rolston Rd
- 134 N Leroy St
