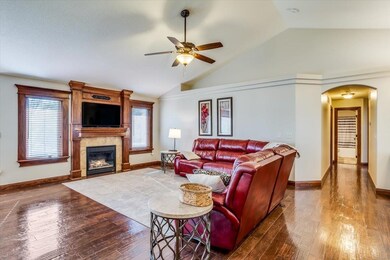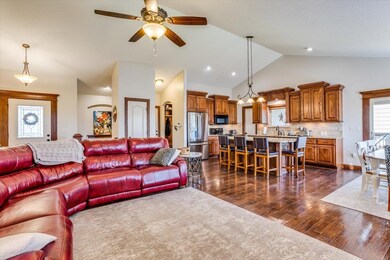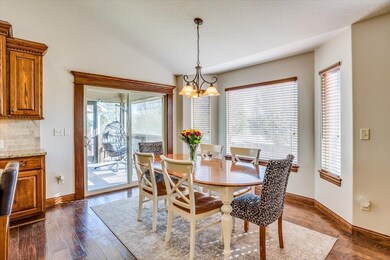
14108 W Taylor Cir Wichita, KS 67235
Far West Wichita NeighborhoodHighlights
- Wood Flooring
- Eat-In Kitchen
- 1-Story Property
- Apollo Elementary School Rated A
- Living Room
- Forced Air Heating and Cooling System
About This Home
As of May 2025Welcome to your dream home! Nestled on a quiet cul-de-sac, this beautifully maintained 4-bedroom, 3-bathroom gem offers a perfect blend of comfort, style, and functionality. Step into the heart of the home—an inviting kitchen featuring custom-built birch cabinets, granite countertops, and a reverse osmosis system for pristine drinking water. The open-concept main floor boasts stunning hardwood floors, fresh paint in the master suite, two additional bedrooms, and a full bathroom. Enjoy the warmth and charm of two gas fireplaces, one on each level, perfect for cozy evenings. The master suite is your private retreat with granite countertops, a separate tub and shower, and ample space to relax. Downstairs, you’ll find new carpet, a spacious family room, and a fourth bedroom. Decorative built-ins add character and functionality throughout. The home also includes a water softener, new water heater, alarm system, and an efficient sprinkler system fed by its own irrigation well. The walk-out basement gives easy access to the backyard and is covered for extra seating. Enjoy the outdoors on the screened-in covered porch overlooking a fully fenced backyard with no rear neighbors—offering peace, privacy, and room to breathe. Extra concrete around the home provides plenty of space for play. The oversized garages offers a dedicated work area or golf cart parking. With no special taxes and thoughtful upgrades throughout, this move-in ready home is a rare find. Don’t miss your chance to make it yours!
Home Details
Home Type
- Single Family
Est. Annual Taxes
- $4,437
Year Built
- Built in 2010
Lot Details
- 9,583 Sq Ft Lot
- Sprinkler System
HOA Fees
- $35 Monthly HOA Fees
Parking
- 3 Car Garage
Home Design
- Composition Roof
Interior Spaces
- 1-Story Property
- Living Room
- Wood Flooring
- Walk-Out Basement
Kitchen
- Eat-In Kitchen
- Dishwasher
- Disposal
Bedrooms and Bathrooms
- 4 Bedrooms
- 3 Full Bathrooms
Schools
- Apollo Elementary School
- Dwight D. Eisenhower High School
Utilities
- Forced Air Heating and Cooling System
- Irrigation Well
Community Details
- $150 HOA Transfer Fee
- Highland Springs Subdivision
Listing and Financial Details
- Assessor Parcel Number 00529-340
Ownership History
Purchase Details
Home Financials for this Owner
Home Financials are based on the most recent Mortgage that was taken out on this home.Similar Homes in the area
Home Values in the Area
Average Home Value in this Area
Purchase History
| Date | Type | Sale Price | Title Company |
|---|---|---|---|
| Warranty Deed | -- | Security 1St Title |
Mortgage History
| Date | Status | Loan Amount | Loan Type |
|---|---|---|---|
| Open | $200,000 | New Conventional | |
| Closed | $274,760 | New Conventional |
Property History
| Date | Event | Price | Change | Sq Ft Price |
|---|---|---|---|---|
| 05/23/2025 05/23/25 | Sold | -- | -- | -- |
| 04/24/2025 04/24/25 | Pending | -- | -- | -- |
| 04/22/2025 04/22/25 | For Sale | $439,900 | -- | $160 / Sq Ft |
Tax History Compared to Growth
Tax History
| Year | Tax Paid | Tax Assessment Tax Assessment Total Assessment is a certain percentage of the fair market value that is determined by local assessors to be the total taxable value of land and additions on the property. | Land | Improvement |
|---|---|---|---|---|
| 2023 | $4,442 | $39,193 | $7,648 | $31,545 |
| 2022 | $4,162 | $35,800 | $7,211 | $28,589 |
| 2021 | $4,608 | $33,454 | $2,737 | $30,717 |
| 2020 | $5,206 | $32,476 | $2,737 | $29,739 |
| 2019 | $5,117 | $31,533 | $2,737 | $28,796 |
| 2018 | $5,062 | $30,613 | $2,714 | $27,899 |
| 2017 | $4,961 | $0 | $0 | $0 |
| 2016 | $4,838 | $0 | $0 | $0 |
| 2015 | $4,836 | $0 | $0 | $0 |
| 2014 | $4,881 | $0 | $0 | $0 |
Agents Affiliated with this Home
-
Sarah King

Seller's Agent in 2025
Sarah King
J Russell Real Estate
(316) 648-1199
42 in this area
85 Total Sales
Map
Source: South Central Kansas MLS
MLS Number: 654171
APN: 146-23-0-12-01-004.00
- 14007 W Barn Owl St
- 14207 W Barn Owl St
- 14109 W Barn Owl St
- 14011 W Barn Owl St
- 14211 W Barn Owl St
- 14113 W Barn Owl St
- 14105 W Barn Owl St
- 14219 W Barn Owl St
- 14215 W Barn Owl St
- 14015 W Barn Owl St
- 13917 W Barn Owl St
- 14223 W Barn Owl St
- 14305 W Barn Owl St
- 14227 W Barn Owl St
- 13921 W Barn Owl St
- 13823 W Barn Owl St
- 13925 W Barn Owl St
- 14309 W Barn Owl St
- 13909 W Barn Owl St
- 14306 W Barn Owl St






