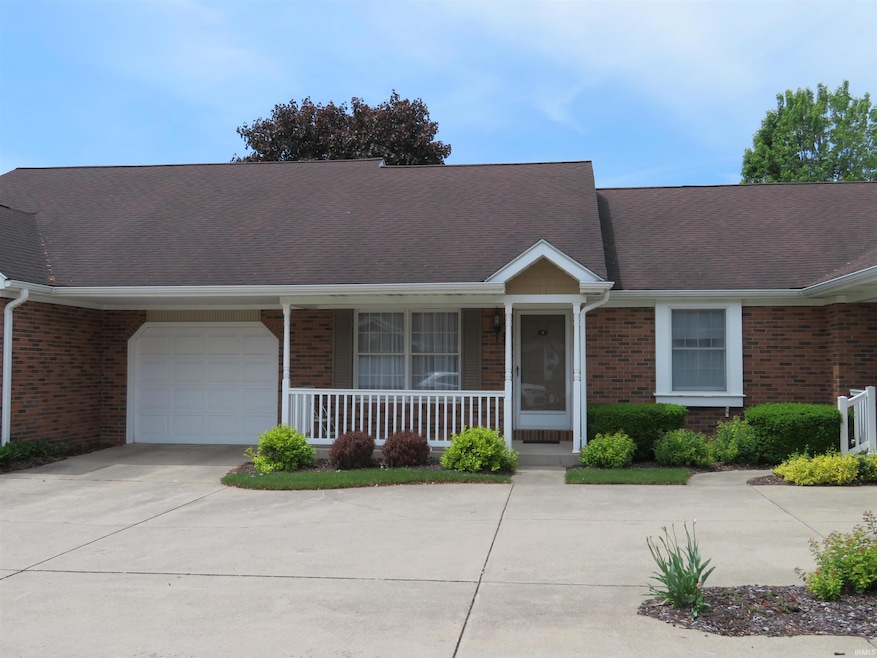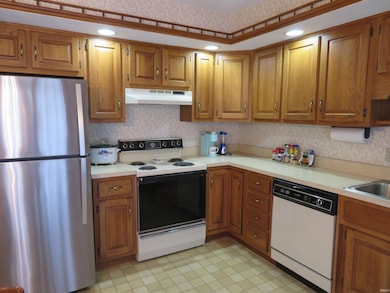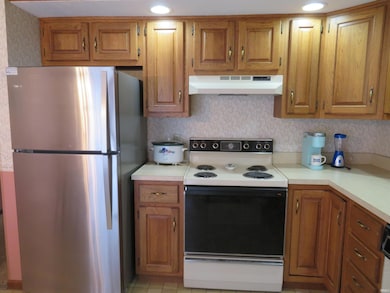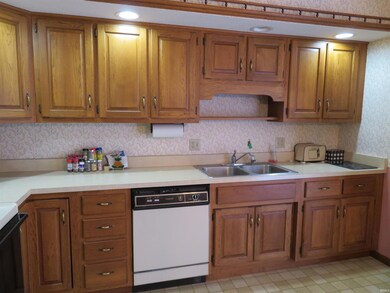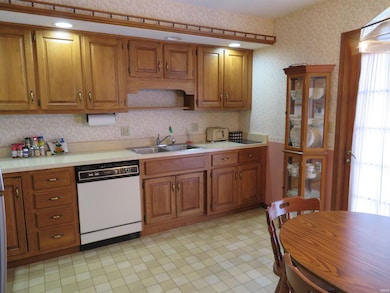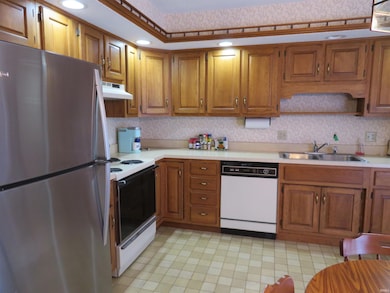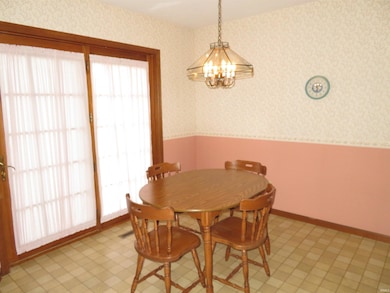
1411 - 2 Kentfield Way Unit 2 Goshen, IN 46526
College Green NeighborhoodEstimated payment $1,334/month
Highlights
- Ranch Style House
- Eat-In Kitchen
- Landscaped
- 1 Car Attached Garage
- Patio
- Forced Air Heating and Cooling System
About This Home
Affordable 2 BR 1 bath condo in the Terraces at College Green. Comfortable floorplan with a nice sized living room, eat-in kitchen with abundant cabinets, dining area with sliding glass doors to your own private patio. Main floor laundry, washer & dryer are included. Full unfinished basement with tons of storage room. 1-car attached garage. Here's your opportunity to enjoy the easy living condo lifestyle. Your monthly HOA fee includes all lawn care, snow removal, community building, roof replacement and more. Check this one out today!
Property Details
Home Type
- Condominium
Est. Annual Taxes
- $1,842
Year Built
- Built in 1986
HOA Fees
- $234 Monthly HOA Fees
Parking
- 1 Car Attached Garage
- Garage Door Opener
- Driveway
- Off-Street Parking
Home Design
- Ranch Style House
- Brick Exterior Construction
- Poured Concrete
- Vinyl Construction Material
Kitchen
- Eat-In Kitchen
- Laminate Countertops
Flooring
- Carpet
- Vinyl
Bedrooms and Bathrooms
- 2 Bedrooms
- 1 Full Bathroom
Unfinished Basement
- Basement Fills Entire Space Under The House
- 1 Bedroom in Basement
Schools
- Parkside Elementary School
- Goshen Middle School
- Goshen High School
Utilities
- Forced Air Heating and Cooling System
- Heating System Uses Gas
Additional Features
- Laundry on main level
- Patio
- Landscaped
- Suburban Location
Community Details
- Terraces At College Green Subdivision
Listing and Financial Details
- Assessor Parcel Number 20-11-15-454-030.000-015
- Seller Concessions Not Offered
Map
Home Values in the Area
Average Home Value in this Area
Tax History
| Year | Tax Paid | Tax Assessment Tax Assessment Total Assessment is a certain percentage of the fair market value that is determined by local assessors to be the total taxable value of land and additions on the property. | Land | Improvement |
|---|---|---|---|---|
| 2024 | $1,607 | $150,600 | $7,700 | $142,900 |
| 2022 | $1,607 | $118,700 | $7,700 | $111,000 |
| 2021 | $1,280 | $110,300 | $7,700 | $102,600 |
| 2020 | $1,407 | $110,300 | $7,700 | $102,600 |
| 2019 | $1,232 | $103,700 | $7,700 | $96,000 |
| 2018 | $1,030 | $91,200 | $7,700 | $83,500 |
| 2017 | $884 | $85,800 | $7,700 | $78,100 |
| 2016 | $950 | $90,500 | $7,900 | $82,600 |
| 2014 | $864 | $84,700 | $7,900 | $76,800 |
| 2013 | $849 | $84,700 | $7,900 | $76,800 |
Property History
| Date | Event | Price | Change | Sq Ft Price |
|---|---|---|---|---|
| 05/19/2025 05/19/25 | For Sale | $169,900 | -- | $172 / Sq Ft |
Purchase History
| Date | Type | Sale Price | Title Company |
|---|---|---|---|
| Warranty Deed | -- | -- |
Similar Homes in Goshen, IN
Source: Indiana Regional MLS
MLS Number: 202518702
APN: 20-11-15-454-030.000-015
- 1409 Pembroke Cir
- 1425 4 Pembroke Cir
- 1415 Hampton Cir
- 1102 S 15th St
- 1517 S 11th St
- 1008 S 12th St
- 1805 Woodgate Dr
- 1249 Camden Ct
- 1263 Camden Ct
- 607 College Ave
- 1404 Canterbury Ct
- 1323 S 8th St
- 714 S 12th St
- 2302 College Ave
- 1615 Spring Brooke Ct
- 1012 S Main St
- TBD Indiana 15
- 1432 Bradford Ct
- 517 S 9th St
- 516 S 8th St
