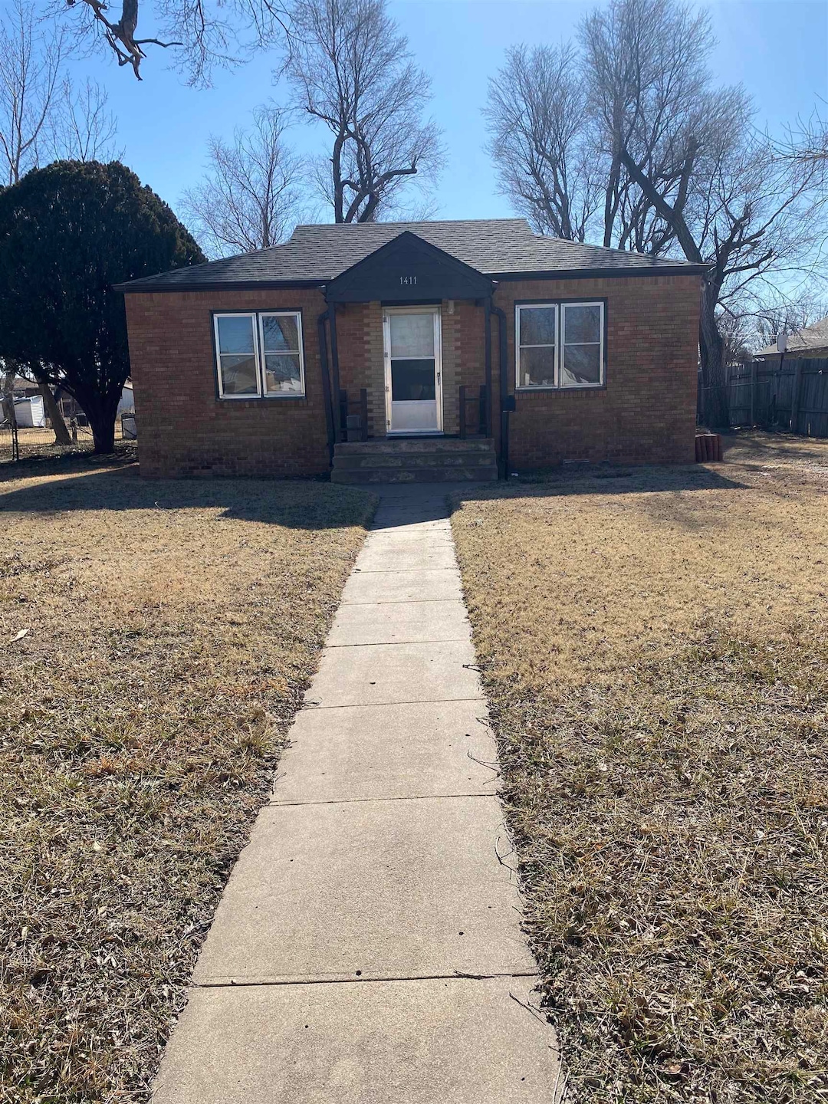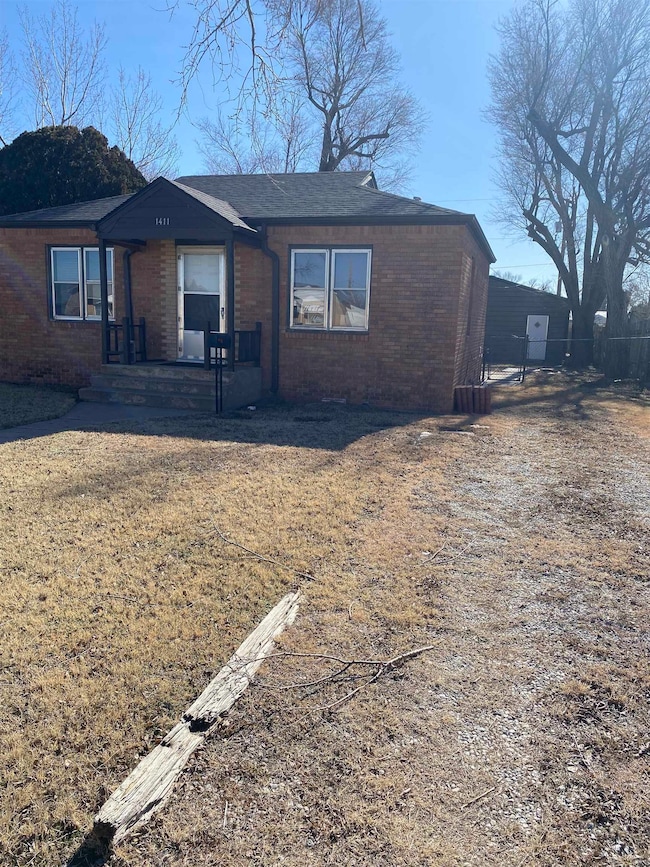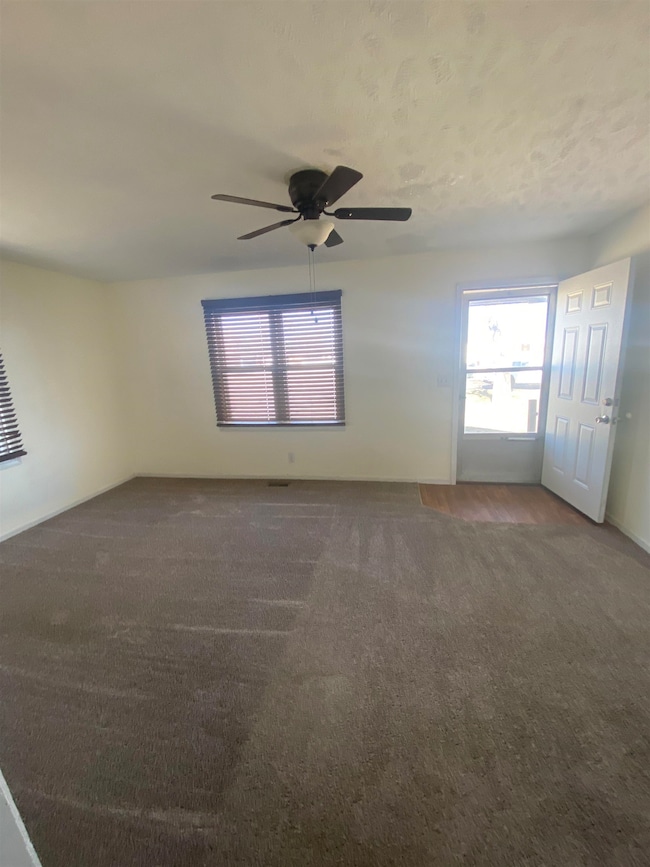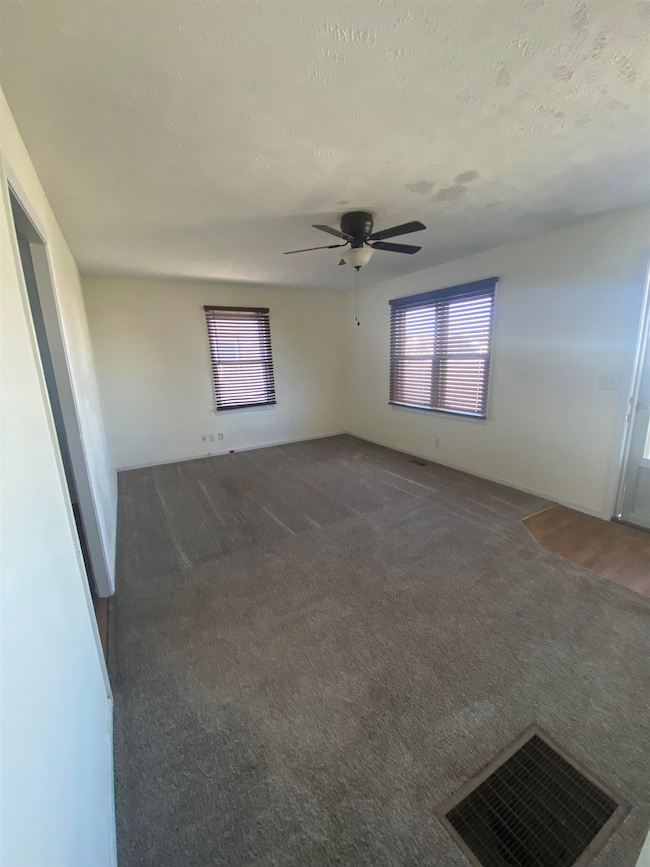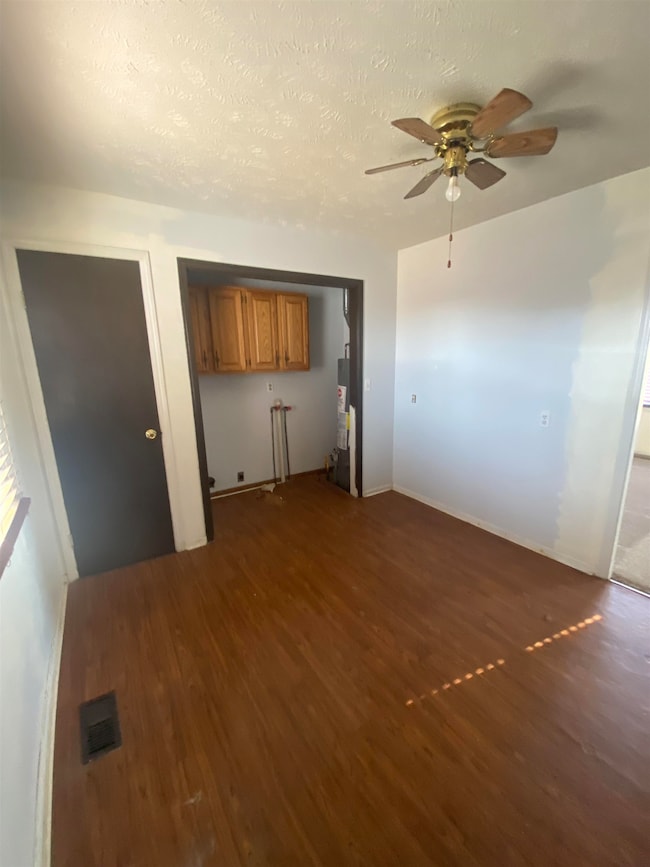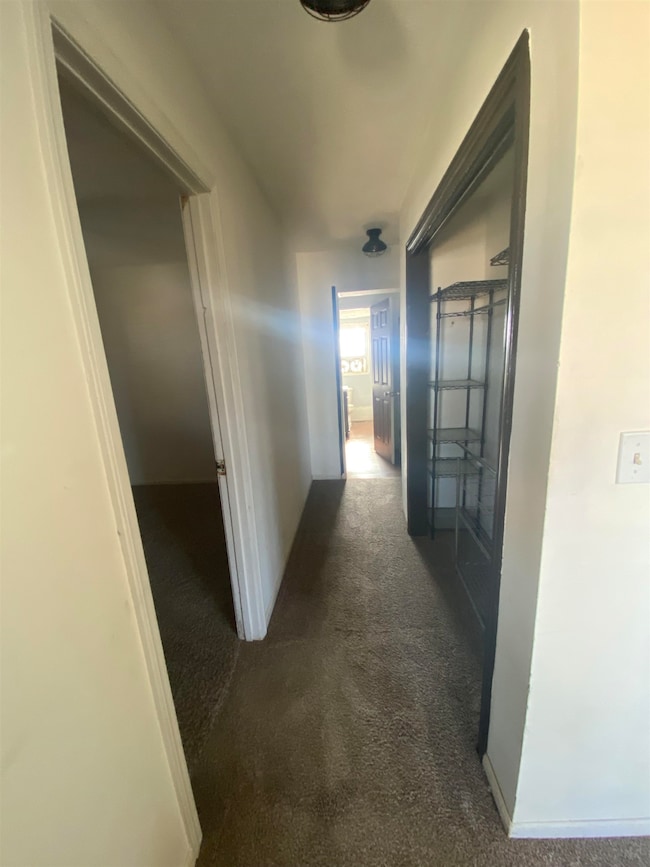
1411 20th St Great Bend, KS 67530
Estimated payment $420/month
Highlights
- Ranch Style House
- Central Heating and Cooling System
- Privacy Fence
About This Home
Brick & sided three bedroom home with full bath, eat in kitchen equipped with a gas range, microwave, dishwasher & disposal. The utility area is conveniently located at the end of the kitchen. The property has a combination central heating and air conditioning unit located outside, and the roof has newer shingles and gutters. Additionally, there is a spacious 25' x 24'double car garage/shop with alley access. Property is being sold "AS IS" with no warranties, as the Seller did not live in the home.
Last Listed By
Keller Real Estate & Insurance Agency, Inc. License #00034542 Listed on: 02/10/2025
Home Details
Home Type
- Single Family
Est. Annual Taxes
- $14
Year Built
- Built in 1950
Lot Details
- 7,000 Sq Ft Lot
- Lot Dimensions are 140 x 50
- Privacy Fence
- Chain Link Fence
- Property is zoned NC.1 / R-1
Parking
- 2 Car Garage
Home Design
- Ranch Style House
- Ranch Property
- Brick Exterior Construction
- Composition Roof
- Hardboard
Interior Spaces
- 950 Sq Ft Home
- Crawl Space
Kitchen
- Oven or Range
- Microwave
- Dishwasher
- Disposal
Bedrooms and Bathrooms
- 3 Bedrooms
- 1 Full Bathroom
Utilities
- Central Heating and Cooling System
Map
Home Values in the Area
Average Home Value in this Area
Tax History
| Year | Tax Paid | Tax Assessment Tax Assessment Total Assessment is a certain percentage of the fair market value that is determined by local assessors to be the total taxable value of land and additions on the property. | Land | Improvement |
|---|---|---|---|---|
| 2024 | $14 | $9,453 | $290 | $9,163 |
| 2023 | $1,317 | $8,425 | $282 | $8,143 |
| 2022 | $775 | $7,659 | $274 | $7,385 |
| 2021 | $1,362 | $7,647 | $233 | $7,414 |
| 2020 | $753 | $4,295 | $290 | $4,005 |
| 2019 | $809 | $4,669 | $209 | $4,460 |
| 2018 | $796 | $4,646 | $250 | $4,396 |
| 2017 | $818 | $4,646 | $282 | $4,364 |
| 2016 | $767 | $4,481 | $242 | $4,239 |
| 2015 | -- | $4,297 | $242 | $4,055 |
| 2014 | -- | $4,054 | $322 | $3,732 |
Property History
| Date | Event | Price | Change | Sq Ft Price |
|---|---|---|---|---|
| 02/10/2025 02/10/25 | For Sale | $75,000 | +120.6% | $79 / Sq Ft |
| 06/01/2021 06/01/21 | Off Market | -- | -- | -- |
| 09/15/2020 09/15/20 | Sold | -- | -- | -- |
| 09/15/2020 09/15/20 | Sold | -- | -- | -- |
| 08/16/2020 08/16/20 | Pending | -- | -- | -- |
| 08/16/2020 08/16/20 | Pending | -- | -- | -- |
| 08/14/2020 08/14/20 | For Sale | $34,000 | -8.1% | $38 / Sq Ft |
| 08/14/2020 08/14/20 | For Sale | $37,000 | -- | $41 / Sq Ft |
Purchase History
| Date | Type | Sale Price | Title Company |
|---|---|---|---|
| Warranty Deed | $34,000 | -- | |
| Deed | $23,000 | -- |
Similar Homes in the area
Source: Western Kansas Association of REALTORS®
MLS Number: 204188
APN: 188-28-0-10-20-003.00-0
- 1700 18th St
- 1428 Lakin Ave
- 1500 Lakin Ave
- 1714 Oakmont Ave
- 1810 Lakin Ave
- 1122 Frey St
- 2400 Williams St
- 2604 Williams St
- 1613 Riviera Dr
- 2015 Lakin Ave
- 1218 Morton St
- 2500 16th St
- 3101 Williams St
- 3226 Main St Unit #10
- 2531 Mcbride Pkwy
- 2500 Broadway Ave
- 2626 Paseo Dr
- 2545 Russell Pkwy
- 2303 31st St
- 1307 Odell St
