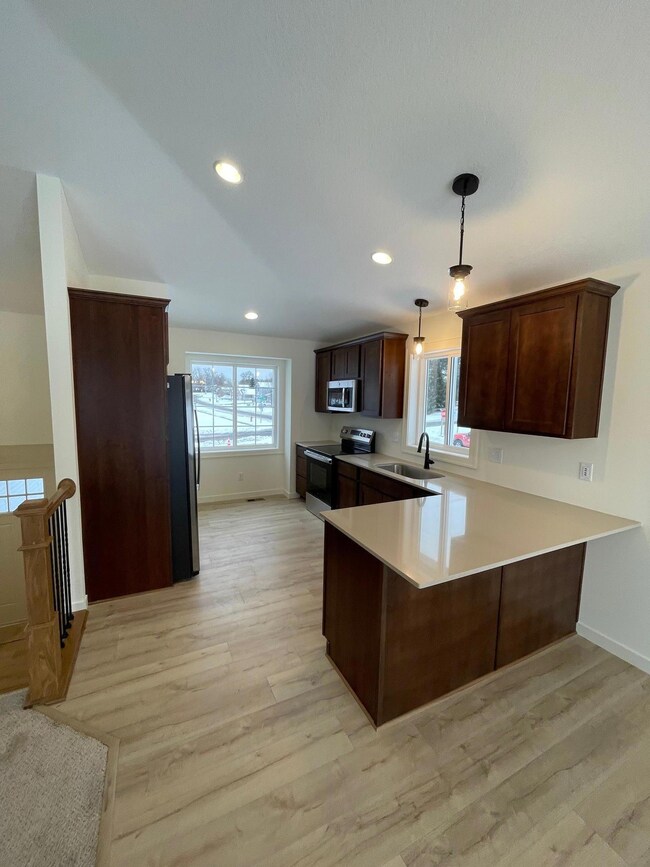1411 34th Ave SW Cambridge, MN 55008
Estimated payment $1,907/month
Total Views
4,492
2
Beds
1
Bath
1,013
Sq Ft
$350
Price per Sq Ft
Highlights
- New Construction
- No HOA
- Stainless Steel Appliances
- Vaulted Ceiling
- Lower Floor Utility Room
- The kitchen features windows
About This Home
Welcome home to the Vermillion! Home features include insulated and sheet rocked garage with rough-in for future garage heater and insulated garage doors! Soaring vaulted ceilings, enameled millwork, stainless steel kitchen appliances and quartz tops in the the kitchen, sod, irrigation and asphalt driveway!!
Home Details
Home Type
- Single Family
Est. Annual Taxes
- $500
Year Built
- Built in 2025 | New Construction
Parking
- 3 Car Attached Garage
- Insulated Garage
- Garage Door Opener
Home Design
- Bi-Level Home
Interior Spaces
- 1,013 Sq Ft Home
- Vaulted Ceiling
- Combination Kitchen and Dining Room
- Lower Floor Utility Room
- Washer and Dryer Hookup
Kitchen
- Eat-In Kitchen
- Range
- Microwave
- Dishwasher
- Stainless Steel Appliances
- The kitchen features windows
Bedrooms and Bathrooms
- 2 Bedrooms
- 1 Full Bathroom
Unfinished Basement
- Basement Fills Entire Space Under The House
- Sump Pump
- Drain
- Natural lighting in basement
Utilities
- Forced Air Heating and Cooling System
- Electric Water Heater
Additional Features
- Air Exchanger
- Lot Dimensions are 100x159x101x155
Community Details
- No Home Owners Association
- Woodhaven Acres 4Th Addition Subdivision
Listing and Financial Details
- Assessor Parcel Number 153330030
Map
Create a Home Valuation Report for This Property
The Home Valuation Report is an in-depth analysis detailing your home's value as well as a comparison with similar homes in the area
Home Values in the Area
Average Home Value in this Area
Tax History
| Year | Tax Paid | Tax Assessment Tax Assessment Total Assessment is a certain percentage of the fair market value that is determined by local assessors to be the total taxable value of land and additions on the property. | Land | Improvement |
|---|---|---|---|---|
| 2025 | -- | $0 | $0 | $0 |
Source: Public Records
Property History
| Date | Event | Price | List to Sale | Price per Sq Ft |
|---|---|---|---|---|
| 12/05/2025 12/05/25 | For Sale | $354,990 | -- | $350 / Sq Ft |
Source: NorthstarMLS
Source: NorthstarMLS
MLS Number: 6818941
Nearby Homes
- 1437 34th Ave SW
- Lot 1 Central Dr NE
- Lot 5 Central Dr NE
- Lot 2 Central Dr NE
- 000 Central Dr NE
- 3070 Ivy St S
- 2835 Laurel St S
- 1415 Central Ave SW
- 2850 Ivy St S
- 2630 Joy Ct S
- 1025 23rd Pine Ln
- TBD Pauls Lake Rd
- 2130 White Pine Dr
- 2524 Buchanan Ln S
- 340 21st Ave SW
- 185 21st Ave SW
- 2185 Cleveland Way S
- 2155 Cleveland Ln S
- xxx Hwy 65
- 2159 Cleveland Way S
- 1920 Old Main St S
- 601 17th Ave SW
- 109 19th Ave SE
- 355 Horseshoe Dr
- 2117 Cleveland Ln S
- 1155 Dellwood St S
- 2415 319th Ln NE
- 133 Birch St N
- 1000 Opportunity Blvd S
- 1906 6th Ln SE
- 906 Taft St S
- 2339 8th Ln SE
- 810 NE 7th Ave
- 2020 4th Ln SE
- 2030 4th Ln SE
- 2100 4th Ln SE
- 2130 4th Ln SE
- 401 8th Ave NE
- 200 Heritage Blvd NE
- 308 SW Whiskey Rd







