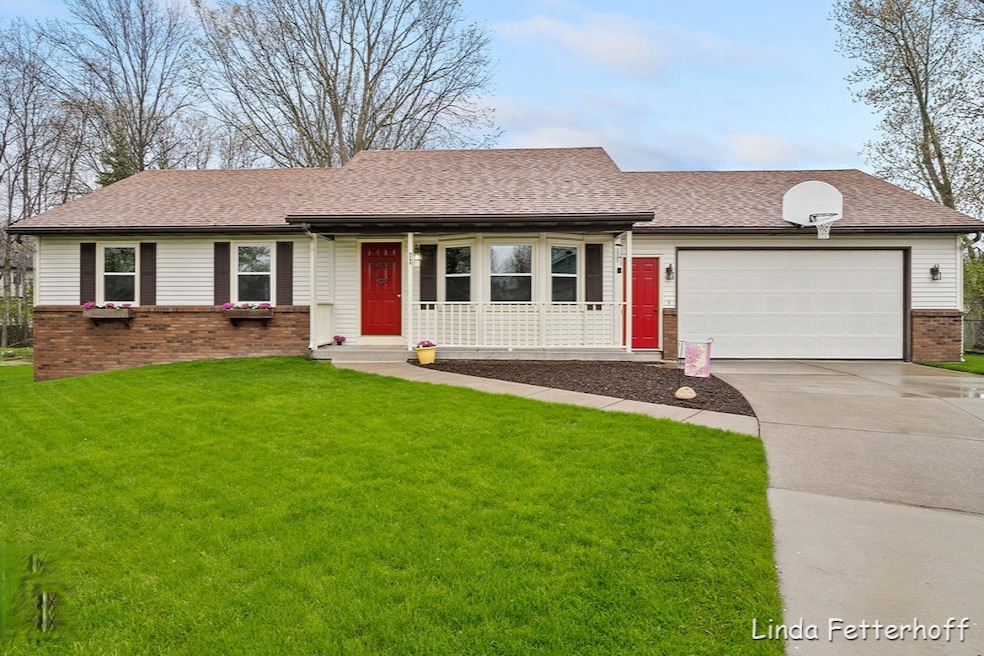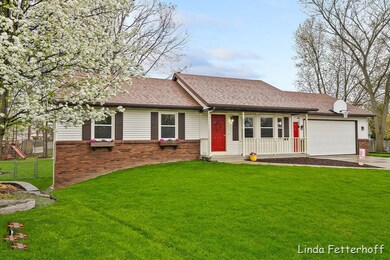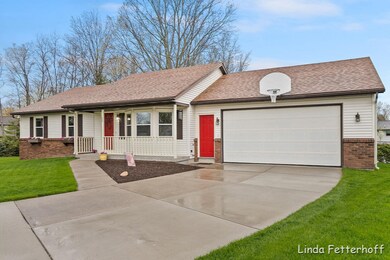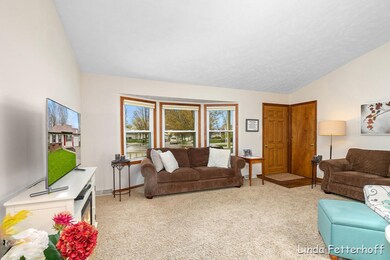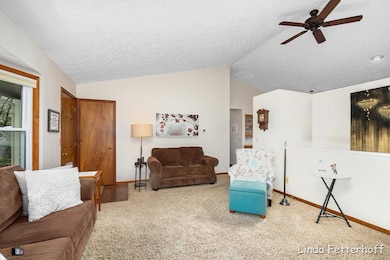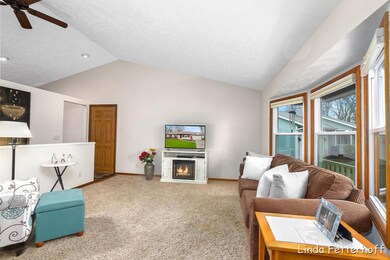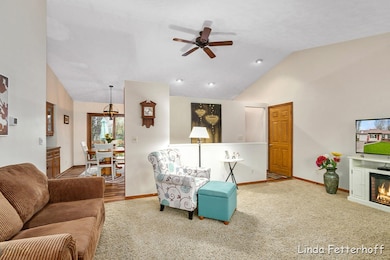
1411 Dewberry Ct NE Grand Rapids, MI 49505
North East Citizens Action NeighborhoodHighlights
- In Ground Pool
- Recreation Room
- Porch
- Deck
- Cul-De-Sac
- 2 Car Attached Garage
About This Home
As of May 2021Welcome to this meticulously cared for home that has never been on the market before and is available for the first time. As you enter the front door, you will notice the cathedral ceiling in the living room giving it such a big and open feel. The kitchen has new flooring and a beautiful built-in cabinet to house your fine china and collectibles. Right off the kitchen slider is a large deck with plenty of room for grilling and entertaining. 3 Beds and the 1st full bath complete the main floor. Head downstairs to a large rec room with a wet bar for entertaining. There are 2 more bedrooms/office downstairs and the 2nd full bath. Laundry, mechanicals and a large storage space complete the lower level. As you head out to your backyard oasis, you will first notice the 18 X 36 inground pool. Recent updates to the pool is a new liner and pump. The backyard is completely fenced in and quite spacious. There is plenty of yard left for playing games. The swingset stays along with the picnic table. No yard in Michigan is complete without the backyard firepit. Recent updates include a new furnace and AC (2021), new windows and the roof is only 11 years old. There is nothing to do here but move in and enjoy your wonderful surroundings and backyard fun! Showing begin at 4 p.m. on 4/22 and OFFERS ARE DUE BY SUNDAY, 4/25/21, AT 4 PM. This gem will sell fast! Schedule your showing today.
Last Agent to Sell the Property
JH Realty Partners License #6501384810 Listed on: 04/22/2021
Home Details
Home Type
- Single Family
Est. Annual Taxes
- $2,406
Year Built
- Built in 1991
Lot Details
- 0.31 Acre Lot
- Lot Dimensions are 40.71 x 134
- Cul-De-Sac
- Shrub
- Level Lot
- Back Yard Fenced
Parking
- 2 Car Attached Garage
- Garage Door Opener
Home Design
- Brick Exterior Construction
- Composition Roof
- Vinyl Siding
Interior Spaces
- 1-Story Property
- Wet Bar
- Ceiling Fan
- Replacement Windows
- Insulated Windows
- Window Treatments
- Bay Window
- Living Room
- Dining Area
- Recreation Room
- Laminate Flooring
Kitchen
- Eat-In Kitchen
- Range
- Microwave
- Dishwasher
- Snack Bar or Counter
Bedrooms and Bathrooms
- 4 Bedrooms | 3 Main Level Bedrooms
- 2 Full Bathrooms
Laundry
- Laundry on main level
- Dryer
- Washer
Basement
- Basement Fills Entire Space Under The House
- 1 Bedroom in Basement
- Natural lighting in basement
Outdoor Features
- In Ground Pool
- Deck
- Patio
- Play Equipment
- Porch
Utilities
- Humidifier
- Forced Air Heating and Cooling System
- Heating System Uses Natural Gas
- Natural Gas Water Heater
- Phone Available
- Cable TV Available
Ownership History
Purchase Details
Home Financials for this Owner
Home Financials are based on the most recent Mortgage that was taken out on this home.Purchase Details
Home Financials for this Owner
Home Financials are based on the most recent Mortgage that was taken out on this home.Purchase Details
Home Financials for this Owner
Home Financials are based on the most recent Mortgage that was taken out on this home.Purchase Details
Home Financials for this Owner
Home Financials are based on the most recent Mortgage that was taken out on this home.Purchase Details
Purchase Details
Purchase Details
Similar Homes in Grand Rapids, MI
Home Values in the Area
Average Home Value in this Area
Purchase History
| Date | Type | Sale Price | Title Company |
|---|---|---|---|
| Quit Claim Deed | -- | Chicago Title | |
| Warranty Deed | $317,000 | None Available | |
| Interfamily Deed Transfer | -- | None Available | |
| Interfamily Deed Transfer | -- | Nta | |
| Interfamily Deed Transfer | $37,500 | -- | |
| Warranty Deed | $18,500 | -- | |
| Warranty Deed | $18,500 | -- |
Mortgage History
| Date | Status | Loan Amount | Loan Type |
|---|---|---|---|
| Open | $275,000 | New Conventional | |
| Previous Owner | $281,700 | New Conventional | |
| Previous Owner | $107,550 | Unknown | |
| Previous Owner | $105,000 | New Conventional | |
| Previous Owner | $71,000 | Unknown |
Property History
| Date | Event | Price | Change | Sq Ft Price |
|---|---|---|---|---|
| 05/29/2025 05/29/25 | For Sale | $395,000 | +24.6% | $176 / Sq Ft |
| 01/30/2025 01/30/25 | Off Market | $317,000 | -- | -- |
| 05/17/2021 05/17/21 | Sold | $317,000 | +21.9% | $141 / Sq Ft |
| 04/26/2021 04/26/21 | Pending | -- | -- | -- |
| 04/22/2021 04/22/21 | For Sale | $260,000 | -- | $116 / Sq Ft |
Tax History Compared to Growth
Tax History
| Year | Tax Paid | Tax Assessment Tax Assessment Total Assessment is a certain percentage of the fair market value that is determined by local assessors to be the total taxable value of land and additions on the property. | Land | Improvement |
|---|---|---|---|---|
| 2024 | $3,741 | $133,100 | $0 | $0 |
| 2023 | $3,795 | $120,800 | $0 | $0 |
| 2022 | $3,603 | $107,000 | $0 | $0 |
| 2021 | $2,338 | $100,900 | $0 | $0 |
| 2020 | $2,270 | $93,300 | $0 | $0 |
| 2019 | $2,375 | $86,100 | $0 | $0 |
| 2018 | $2,295 | $78,000 | $0 | $0 |
| 2017 | $2,235 | $68,600 | $0 | $0 |
| 2016 | $2,228 | $66,200 | $0 | $0 |
| 2015 | $2,072 | $66,200 | $0 | $0 |
| 2013 | -- | $61,200 | $0 | $0 |
Agents Affiliated with this Home
-
Linda Fetterhoff
L
Seller's Agent in 2021
Linda Fetterhoff
JH Realty Partners
(616) 514-8384
2 in this area
109 Total Sales
-
Laura Featherston

Buyer's Agent in 2021
Laura Featherston
Greenridge Realty (Summit)
(616) 974-6330
2 in this area
150 Total Sales
Map
Source: Southwestern Michigan Association of REALTORS®
MLS Number: 21013423
APN: 41-14-15-355-021
- 2416 Dewberry Dr NE
- 2279 Midvale St NE
- 1344 Banbury Ave NE
- 1250 Banbury Ave NE
- 1461 Banbury Ave NE
- 2426 Leonard St NE
- 1313 Cranbrook Terrace NE Unit 23
- 1045 N Hampton Dr NE
- 2710 Sanderling Ct NE
- 2568 Orchard View Dr NE
- 2837 W Sanderling Ct
- 2299 Watertown Way
- 2309 Watertown Way
- 2349 Watertown Way
- 2268 Watertown Way
- 2323 Watertown Way
- 2339 Watertown Way
- 2384 Watertown Way
- 2328 Watertown Way
- 2235 Watertown Way
