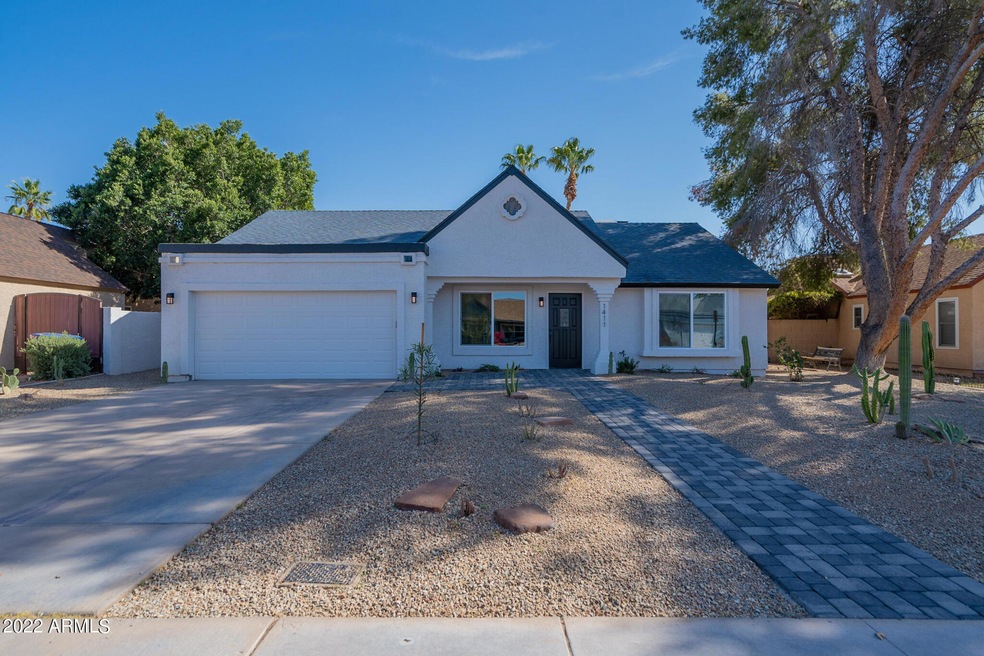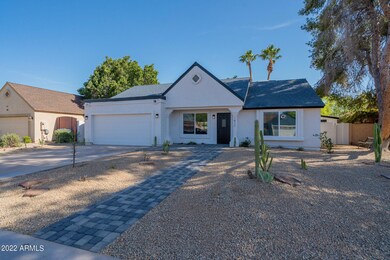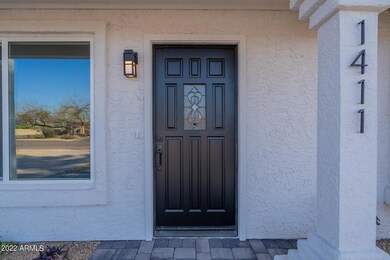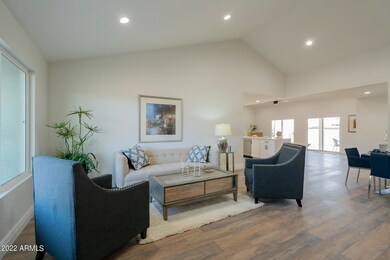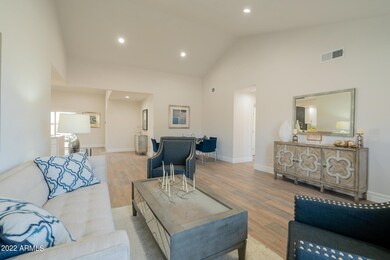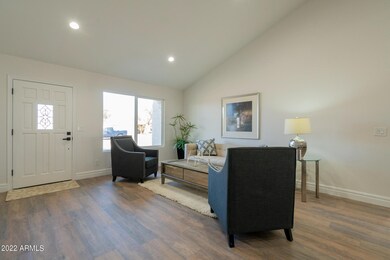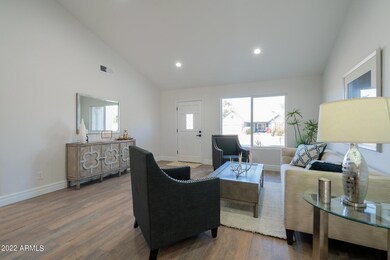
1411 E Dava Dr Tempe, AZ 85283
South Tempe NeighborhoodHighlights
- Vaulted Ceiling
- 1 Fireplace
- 2 Car Direct Access Garage
- Kyrene del Norte School Rated A-
- No HOA
- Skylights
About This Home
As of May 2022This 3-bedroom/3 bath home has been completely renovated and redesigned, showcasing telltale touches of a contemporary/modern feel home with a farmhouse vibe. NO HOA. The home features crisp black and white paint and earthy wide plank laminate wood floors, a stylish balance of formal spaces and cozy living. Upon entering you will immediately observe the new open floor concept with floor to ceiling fireplace, vaulted ceilings, separate family room and living room areas . The gourmet kitchen features custom cabinets, waterfall counter tops and stainless appliances. The home features a spacious master bedroom with spa inspired master bath. Additionally, one of the other two bedrooms is a en-suite with private bath. A detached Man Cave is an added bonus. A must see that won't last long. A formal dining and kitchen nook are conveniently situated adjacent to the gourmet kitchen. The gourmet kitchen features custom cabinets and quartz waterfall countertops. Attention to detail is prevalent throughout the home especially in the kitchen with a built-in Lazy Susan, undercabinet LED lighting, hidden electrical outlets with a pop up electrical and USB outlet on the large peninsula, stainless steel appliances and oversized walk-in pantry.
The home features a spacious master bedroom suite with barn door access to a spa inspired master bath with a large walk-in closet. The home boasts two other bedrooms, with one being an ensuite and private bath.
With new epoxy garage floors, the transformation of this special home is complete.
If this were not enough, there is a sizeable detached "Man Cave/She Shed" with electricity and a separate A/C unit which can accommodate use as an office, home gym/yoga studio or hobby room with private access from the front of the house.
The location of this home is perfectly situated with easy access to the freeway, proximity to local shopping and a short distance from ASU. The photos of the home are certainly impressive, but this home needs to be seen to appreciate its character and charm. Approved plans for the renovation can be viewed at any showing.
Last Agent to Sell the Property
REALTY ONE GROUP AZ License #SA652344000 Listed on: 03/24/2022
Home Details
Home Type
- Single Family
Est. Annual Taxes
- $2,571
Year Built
- Built in 1983
Lot Details
- 7,527 Sq Ft Lot
- Desert faces the front and back of the property
- Block Wall Fence
- Front Yard Sprinklers
Parking
- 2 Car Direct Access Garage
Home Design
- Wood Frame Construction
- Composition Roof
- Stucco
Interior Spaces
- 1,878 Sq Ft Home
- 1-Story Property
- Vaulted Ceiling
- Skylights
- 1 Fireplace
- Double Pane Windows
- Vinyl Clad Windows
- Washer and Dryer Hookup
Kitchen
- Kitchen Updated in 2022
- Eat-In Kitchen
- Breakfast Bar
- Built-In Microwave
Flooring
- Floors Updated in 2022
- Carpet
- Laminate
- Tile
Bedrooms and Bathrooms
- 3 Bedrooms
- Bathroom Updated in 2022
- Primary Bathroom is a Full Bathroom
- 3 Bathrooms
- Dual Vanity Sinks in Primary Bathroom
- Solar Tube
Schools
- Kyrene De Los Ninos Elementary School
- Kyrene Middle School
- Marcos De Niza High School
Utilities
- Central Air
- Heating Available
- Plumbing System Updated in 2022
- Wiring Updated in 2022
- Cable TV Available
Additional Features
- No Interior Steps
- Patio
- Property is near a bus stop
Listing and Financial Details
- Tax Lot 199
- Assessor Parcel Number 301-92-616
Community Details
Overview
- No Home Owners Association
- Association fees include no fees
- Knoell Tempe Unit 9 Subdivision
Recreation
- Community Playground
- Bike Trail
Ownership History
Purchase Details
Home Financials for this Owner
Home Financials are based on the most recent Mortgage that was taken out on this home.Purchase Details
Home Financials for this Owner
Home Financials are based on the most recent Mortgage that was taken out on this home.Purchase Details
Home Financials for this Owner
Home Financials are based on the most recent Mortgage that was taken out on this home.Purchase Details
Home Financials for this Owner
Home Financials are based on the most recent Mortgage that was taken out on this home.Purchase Details
Home Financials for this Owner
Home Financials are based on the most recent Mortgage that was taken out on this home.Similar Homes in the area
Home Values in the Area
Average Home Value in this Area
Purchase History
| Date | Type | Sale Price | Title Company |
|---|---|---|---|
| Warranty Deed | $380,000 | American Title Svc Agcy Llc | |
| Warranty Deed | $368,000 | Grand Canyon Title Agency | |
| Warranty Deed | $365,000 | Grand Canyon Title Agency | |
| Warranty Deed | $159,900 | Security Title Agency | |
| Interfamily Deed Transfer | -- | First Title Agency |
Mortgage History
| Date | Status | Loan Amount | Loan Type |
|---|---|---|---|
| Open | $280,000 | Commercial | |
| Previous Owner | $160,000 | Balloon | |
| Previous Owner | $143,910 | New Conventional | |
| Previous Owner | $113,300 | No Value Available |
Property History
| Date | Event | Price | Change | Sq Ft Price |
|---|---|---|---|---|
| 05/11/2022 05/11/22 | Sold | $675,000 | +7.2% | $359 / Sq Ft |
| 03/28/2022 03/28/22 | Pending | -- | -- | -- |
| 03/24/2022 03/24/22 | For Sale | $629,900 | +72.6% | $335 / Sq Ft |
| 04/26/2021 04/26/21 | Sold | $365,000 | -3.9% | $194 / Sq Ft |
| 03/30/2021 03/30/21 | For Sale | $379,900 | -- | $202 / Sq Ft |
Tax History Compared to Growth
Tax History
| Year | Tax Paid | Tax Assessment Tax Assessment Total Assessment is a certain percentage of the fair market value that is determined by local assessors to be the total taxable value of land and additions on the property. | Land | Improvement |
|---|---|---|---|---|
| 2025 | $1,979 | $21,860 | -- | -- |
| 2024 | $2,253 | $20,819 | -- | -- |
| 2023 | $2,253 | $38,100 | $7,620 | $30,480 |
| 2022 | $2,136 | $27,770 | $5,550 | $22,220 |
| 2021 | $2,571 | $26,530 | $5,300 | $21,230 |
| 2020 | $2,166 | $25,000 | $5,000 | $20,000 |
| 2019 | $2,098 | $23,330 | $4,660 | $18,670 |
| 2018 | $2,027 | $21,610 | $4,320 | $17,290 |
| 2017 | $1,944 | $19,820 | $3,960 | $15,860 |
| 2016 | $1,971 | $19,580 | $3,910 | $15,670 |
| 2015 | $1,821 | $17,480 | $3,490 | $13,990 |
Agents Affiliated with this Home
-
J
Seller's Agent in 2022
Jerrold Kollmann
REALTY ONE GROUP AZ
(480) 223-7360
1 in this area
4 Total Sales
-

Buyer's Agent in 2022
Johannes Rath
Coldwell Banker Realty
(480) 612-4958
2 in this area
71 Total Sales
-
K
Seller's Agent in 2021
Kenneth Pederson
My Home Group Real Estate
-
K
Buyer's Agent in 2021
Kathryn Pena
HomeSmart
(602) 230-7600
3 in this area
24 Total Sales
Map
Source: Arizona Regional Multiple Listing Service (ARMLS)
MLS Number: 6372977
APN: 301-92-616
- 1401 E Drake Dr
- 1505 E Divot Dr
- 1401 E Brentrup Dr
- 1326 E Redfield Rd
- 6847 S Willow Dr
- 1151 E Sunburst Ln
- 7621 S Bonarden Ln
- 1032 E Redfield Rd
- 1631 E Bell de Mar Dr
- 1060 E Louis Way Unit 14
- 7833 S Kenneth Place
- 6810 S Snyder Ln
- 6514 S Lakeshore Dr Unit C
- 1895 E Dava Dr
- 1615 E Redmon Dr
- 1861 E Bendix Dr
- 790 E Sunburst Ln
- 1402 E Guadalupe Rd Unit 207
- 1402 E Guadalupe Rd Unit 234
- 7635 S Taylor Dr
