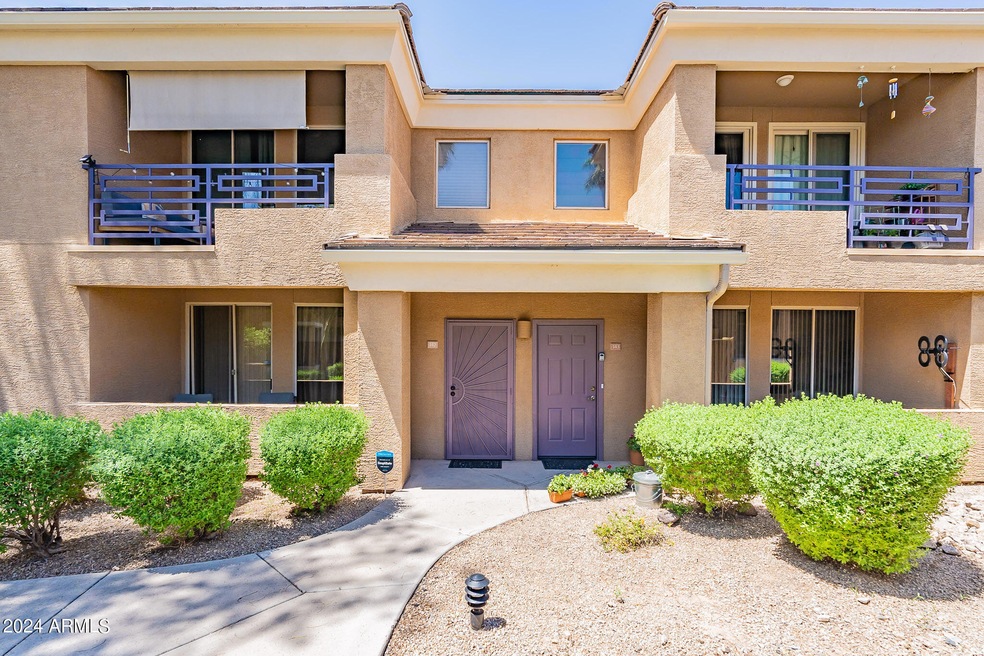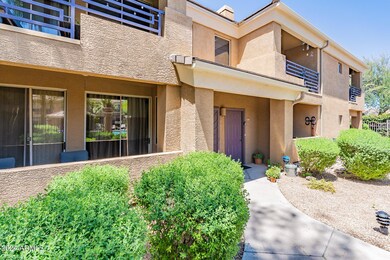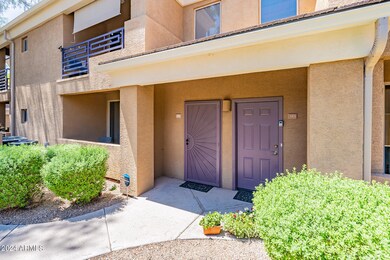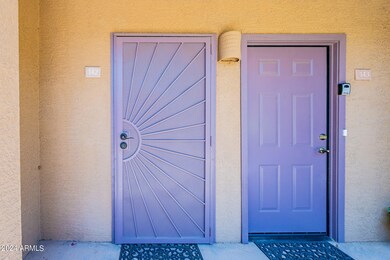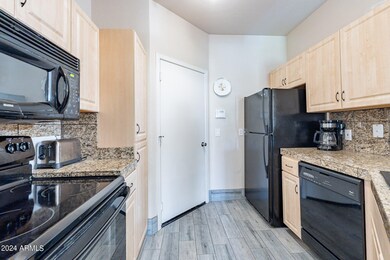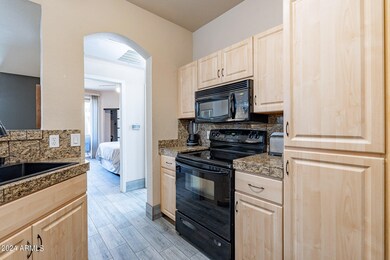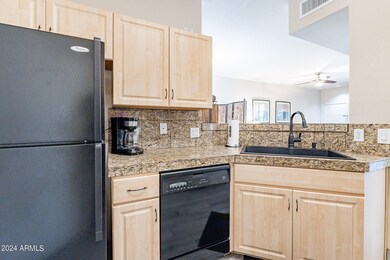
1411 E Orangewood Ave Unit 142 Phoenix, AZ 85020
Camelback East Village NeighborhoodHighlights
- Gated Community
- Mountain View
- Heated Community Pool
- Madison Heights Elementary School Rated A-
- Santa Barbara Architecture
- Covered patio or porch
About This Home
As of June 2024Welcome to urban living at its finest! This stylish one-bedroom, one-bathroom condo is located in the heart of Phoenix. This ground-level unit features modern amenities & sleek finishes...a perfect blend of comfort and convenience!Upon entering, you're greeted by an open-concept living space illuminated by natural light streaming in through large windows. Kitchen boasts black appliances, granite countertops, and ample cabinet space, making it ideal for both everyday cooking and entertaining guests. Upgraded, beautiful wood-like tile throughout & cozy, gas fireplace.The spacious bedroom provides a peaceful retreat, complete with a walk-in closet and access to private patio. The adjacent bathroom features a luxurious soaking tub/shower combination and contemporary fixtures.... Outside, the private balcony offers a relaxing space to enjoy your morning coffee or unwind after a long day, with views of the surrounding neighborhood. Full size washer & dryer & private 1-Car Garage!Residents of this gated community enjoy access to a range of amenities, including a sparkling swimming pool, fitness center, and BBQ area. Plus, with convenient access to shopping, dining, and entertainment options, everything you need is right at your doorstep.Don't miss out on this opportunity to experience urban living at its best!
Property Details
Home Type
- Condominium
Est. Annual Taxes
- $1,228
Year Built
- Built in 1997
HOA Fees
- $295 Monthly HOA Fees
Parking
- 1 Car Garage
Home Design
- Santa Barbara Architecture
- Wood Frame Construction
- Tile Roof
- Stucco
Interior Spaces
- 806 Sq Ft Home
- 1-Story Property
- Ceiling height of 9 feet or more
- Gas Fireplace
- Family Room with Fireplace
- Tile Flooring
- Mountain Views
- Built-In Microwave
Bedrooms and Bathrooms
- 1 Bedroom
- Primary Bathroom is a Full Bathroom
- 1 Bathroom
Schools
- Madison Heights Elementary School
- Madison #1 Middle School
- Central High School
Utilities
- Central Air
- Heating Available
- High Speed Internet
- Cable TV Available
Additional Features
- Covered patio or porch
- Unit is below another unit
Listing and Financial Details
- Tax Lot 142
- Assessor Parcel Number 160-25-251
Community Details
Overview
- Association fees include roof repair, sewer, pest control, ground maintenance, trash, water, roof replacement, maintenance exterior
- Tri City Prop Mgt Association, Phone Number (480) 844-2224
- Legacy At Piestewa Peak Condominium Subdivision
Recreation
- Heated Community Pool
Additional Features
- Recreation Room
- Gated Community
Ownership History
Purchase Details
Home Financials for this Owner
Home Financials are based on the most recent Mortgage that was taken out on this home.Purchase Details
Home Financials for this Owner
Home Financials are based on the most recent Mortgage that was taken out on this home.Purchase Details
Home Financials for this Owner
Home Financials are based on the most recent Mortgage that was taken out on this home.Purchase Details
Home Financials for this Owner
Home Financials are based on the most recent Mortgage that was taken out on this home.Purchase Details
Home Financials for this Owner
Home Financials are based on the most recent Mortgage that was taken out on this home.Purchase Details
Map
Similar Homes in the area
Home Values in the Area
Average Home Value in this Area
Purchase History
| Date | Type | Sale Price | Title Company |
|---|---|---|---|
| Warranty Deed | $258,500 | Title Services Corporation | |
| Interfamily Deed Transfer | -- | Pioneer Title Agency Inc | |
| Interfamily Deed Transfer | -- | Pioneer Title Agency Inc | |
| Warranty Deed | $246,000 | Pioneer Title Agency Inc | |
| Warranty Deed | $187,500 | First American Title Ins Co | |
| Warranty Deed | $194,000 | Fidelity National Title | |
| Cash Sale Deed | $130,465 | Commonwealth Title |
Mortgage History
| Date | Status | Loan Amount | Loan Type |
|---|---|---|---|
| Open | $255,000 | New Conventional | |
| Previous Owner | $184,500 | New Conventional | |
| Previous Owner | $184,500 | No Value Available | |
| Previous Owner | $69,500 | New Conventional | |
| Previous Owner | $92,900 | Unknown | |
| Previous Owner | $80,000 | New Conventional | |
| Previous Owner | $156,000 | Fannie Mae Freddie Mac | |
| Previous Owner | $16,500 | Stand Alone Second | |
| Previous Owner | $164,900 | Purchase Money Mortgage |
Property History
| Date | Event | Price | Change | Sq Ft Price |
|---|---|---|---|---|
| 06/25/2024 06/25/24 | Sold | $258,500 | -6.0% | $321 / Sq Ft |
| 05/20/2024 05/20/24 | Pending | -- | -- | -- |
| 04/25/2024 04/25/24 | For Sale | $275,000 | +11.8% | $341 / Sq Ft |
| 11/08/2021 11/08/21 | Sold | $246,000 | +2.5% | $305 / Sq Ft |
| 10/08/2021 10/08/21 | Pending | -- | -- | -- |
| 10/01/2021 10/01/21 | For Sale | $240,000 | -- | $298 / Sq Ft |
Tax History
| Year | Tax Paid | Tax Assessment Tax Assessment Total Assessment is a certain percentage of the fair market value that is determined by local assessors to be the total taxable value of land and additions on the property. | Land | Improvement |
|---|---|---|---|---|
| 2025 | $1,108 | $10,159 | -- | -- |
| 2024 | $1,228 | $9,676 | -- | -- |
| 2023 | $1,228 | $19,900 | $3,980 | $15,920 |
| 2022 | $1,191 | $15,720 | $3,140 | $12,580 |
| 2021 | $1,062 | $14,970 | $2,990 | $11,980 |
| 2020 | $1,045 | $13,150 | $2,630 | $10,520 |
| 2019 | $1,021 | $12,010 | $2,400 | $9,610 |
| 2018 | $994 | $10,570 | $2,110 | $8,460 |
| 2017 | $944 | $8,660 | $1,730 | $6,930 |
| 2016 | $910 | $8,850 | $1,770 | $7,080 |
| 2015 | $847 | $8,410 | $1,680 | $6,730 |
Source: Arizona Regional Multiple Listing Service (ARMLS)
MLS Number: 6696688
APN: 160-25-251
- 7223 N 14th St
- 1333 E Morten Ave Unit 230
- 1302 E Nicolet Ave
- 1631 E Gardenia Ave Unit 11
- 1325 E Belmont Ave
- 1717 E Morten Ave Unit 7
- 1717 E Morten Ave Unit 2
- 1717 E Morten Ave Unit 16
- 7039 N 15th St
- 7042 N 13th St
- 7240 N Dreamy Draw Dr Unit 109
- 7240 N Dreamy Draw Dr Unit 113
- 7550 N 12th St Unit 225
- 7550 N 12th St Unit 226
- 7550 N 12th St Unit 143
- 7141 N 16th St Unit 230
- 7042 N 12th Way
- 1606 E Cactus Wren Dr
- 7715 N 13th St
- 7028 N 12th Way
