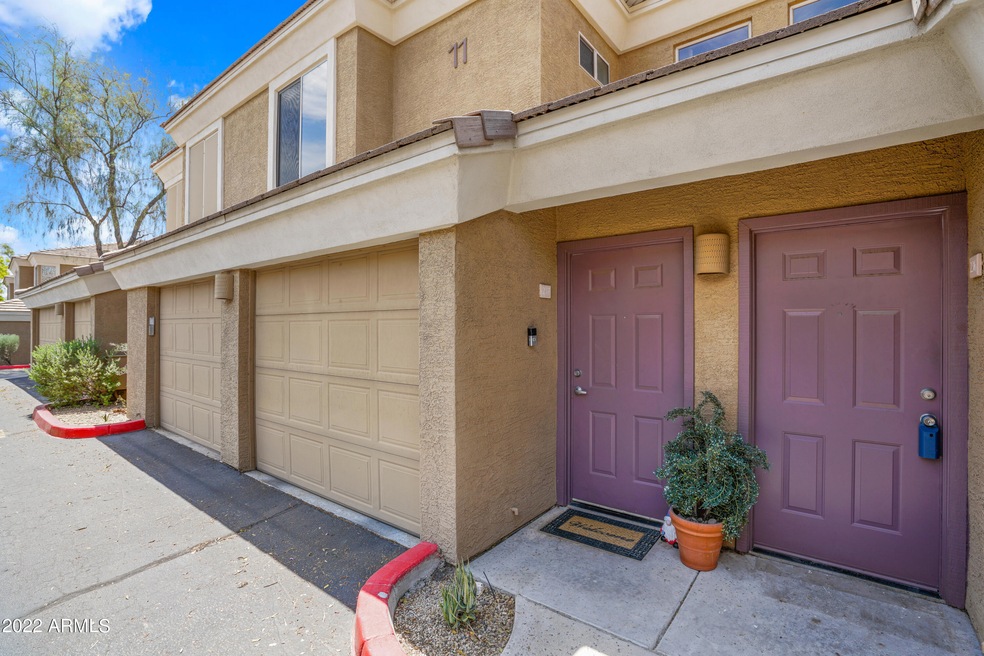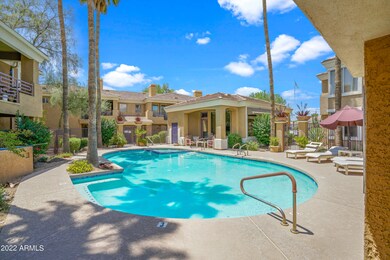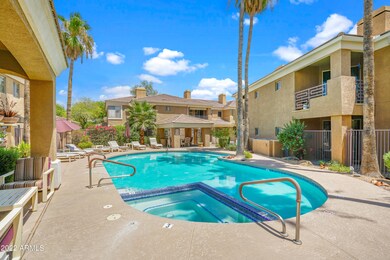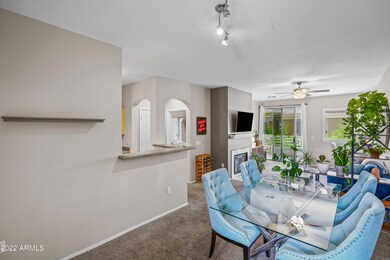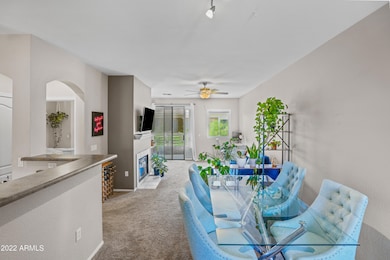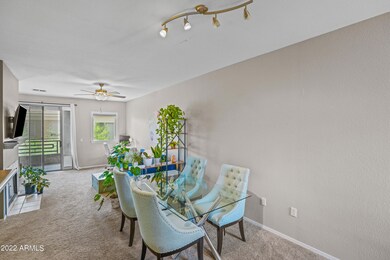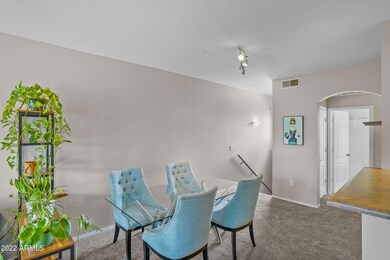
1411 E Orangewood Ave Unit 237 Phoenix, AZ 85020
Camelback East Village NeighborhoodHighlights
- Gated Community
- Spanish Architecture
- Balcony
- Madison Heights Elementary School Rated A-
- Community Pool
- Double Pane Windows
About This Home
As of November 2022Upscale condominium with attached garage just steps from the Pointe Resort . It is a 2 bedroom and 2 bath split floor plan unit in the gated, luxury community of Legacy at Piestewa Peak. This model features an open floorplan with fireplace, breakfast bar, full-size washer dryer, attached 1 car garage, updated bathrooms with gorgeous tile surround, several walk-in closets, covered patio with storage room. The community features electronic entry gate, walking/biking paths, clubhouse/rec room, heated pool and spa with shaded ramadas, lush resort landscaping, and gas BBQs throughout the complex. This tranquil area is convenient to mid-town/downtown Phoenix, Biltmore area, and endless hiking trails, restaurants, shopping, etc. Perfect for the full-time or a 2nd home for a seasonal resident.
Last Agent to Sell the Property
eXp Realty License #BR545357000 Listed on: 07/25/2022

Co-Listed By
Amelia Ford
Realty ONE Group License #SA696228000
Townhouse Details
Home Type
- Townhome
Est. Annual Taxes
- $1,505
Year Built
- Built in 1997
Lot Details
- 81 Sq Ft Lot
- Two or More Common Walls
- Desert faces the front and back of the property
- Block Wall Fence
HOA Fees
- $295 Monthly HOA Fees
Parking
- 1 Car Garage
- Garage Door Opener
Home Design
- Spanish Architecture
- Wood Frame Construction
- Tile Roof
- Stucco
Interior Spaces
- 1,078 Sq Ft Home
- 2-Story Property
- Ceiling height of 9 feet or more
- Double Pane Windows
- Living Room with Fireplace
- Built-In Microwave
Flooring
- Carpet
- Tile
- Vinyl
Bedrooms and Bathrooms
- 2 Bedrooms
- Remodeled Bathroom
- 2 Bathrooms
Outdoor Features
- Balcony
Schools
- Madison Heights Elementary School
- Madison #1 Middle School
- Central High School
Utilities
- Central Air
- Heating Available
- High Speed Internet
- Cable TV Available
Listing and Financial Details
- Tax Lot 237
- Assessor Parcel Number 160-25-290
Community Details
Overview
- Association fees include roof repair, insurance, ground maintenance, street maintenance, trash, water, roof replacement, maintenance exterior
- Tri City Property Ma Association, Phone Number (480) 844-2224
- Legacy At Piestewa Peak Condominium Subdivision
Recreation
- Community Pool
- Community Spa
Security
- Gated Community
Ownership History
Purchase Details
Home Financials for this Owner
Home Financials are based on the most recent Mortgage that was taken out on this home.Purchase Details
Home Financials for this Owner
Home Financials are based on the most recent Mortgage that was taken out on this home.Purchase Details
Home Financials for this Owner
Home Financials are based on the most recent Mortgage that was taken out on this home.Purchase Details
Similar Homes in Phoenix, AZ
Home Values in the Area
Average Home Value in this Area
Purchase History
| Date | Type | Sale Price | Title Company |
|---|---|---|---|
| Warranty Deed | $355,000 | Security Title | |
| Warranty Deed | $242,000 | Magnus Title Agency Llc | |
| Warranty Deed | $168,000 | Old Republic Title Agency | |
| Cash Sale Deed | $140,600 | Commonwealth Title |
Mortgage History
| Date | Status | Loan Amount | Loan Type |
|---|---|---|---|
| Open | $344,350 | New Conventional | |
| Previous Owner | $232,320 | New Conventional | |
| Previous Owner | $159,600 | New Conventional | |
| Previous Owner | $142,000 | Credit Line Revolving | |
| Previous Owner | $150,000 | Credit Line Revolving |
Property History
| Date | Event | Price | Change | Sq Ft Price |
|---|---|---|---|---|
| 07/11/2025 07/11/25 | For Sale | $399,000 | 0.0% | $370 / Sq Ft |
| 07/11/2025 07/11/25 | Off Market | $399,000 | -- | -- |
| 06/12/2025 06/12/25 | For Sale | $399,000 | +12.4% | $370 / Sq Ft |
| 11/01/2022 11/01/22 | Sold | $355,000 | -0.3% | $329 / Sq Ft |
| 09/07/2022 09/07/22 | Pending | -- | -- | -- |
| 08/25/2022 08/25/22 | Price Changed | $356,000 | -1.1% | $330 / Sq Ft |
| 08/08/2022 08/08/22 | For Sale | $360,000 | 0.0% | $334 / Sq Ft |
| 07/25/2022 07/25/22 | Pending | -- | -- | -- |
| 07/22/2022 07/22/22 | For Sale | $360,000 | +48.8% | $334 / Sq Ft |
| 08/28/2020 08/28/20 | Sold | $242,000 | +3.0% | $224 / Sq Ft |
| 07/30/2020 07/30/20 | Pending | -- | -- | -- |
| 07/17/2020 07/17/20 | For Sale | $235,000 | +39.9% | $218 / Sq Ft |
| 05/06/2016 05/06/16 | Sold | $168,000 | +0.1% | $156 / Sq Ft |
| 03/27/2016 03/27/16 | Pending | -- | -- | -- |
| 03/17/2016 03/17/16 | Price Changed | $167,900 | -1.2% | $156 / Sq Ft |
| 03/01/2016 03/01/16 | Price Changed | $169,900 | -4.0% | $158 / Sq Ft |
| 02/20/2016 02/20/16 | Price Changed | $176,900 | -36.8% | $164 / Sq Ft |
| 01/16/2016 01/16/16 | For Sale | $279,900 | 0.0% | $260 / Sq Ft |
| 04/01/2012 04/01/12 | Rented | $895 | 0.0% | -- |
| 03/23/2012 03/23/12 | Under Contract | -- | -- | -- |
| 03/10/2012 03/10/12 | For Rent | $895 | -- | -- |
Tax History Compared to Growth
Tax History
| Year | Tax Paid | Tax Assessment Tax Assessment Total Assessment is a certain percentage of the fair market value that is determined by local assessors to be the total taxable value of land and additions on the property. | Land | Improvement |
|---|---|---|---|---|
| 2025 | $1,569 | $14,393 | -- | -- |
| 2024 | $1,524 | $13,707 | -- | -- |
| 2023 | $1,524 | $24,060 | $4,810 | $19,250 |
| 2022 | $1,475 | $19,270 | $3,850 | $15,420 |
| 2021 | $1,505 | $18,460 | $3,690 | $14,770 |
| 2020 | $1,480 | $16,960 | $3,390 | $13,570 |
| 2019 | $1,447 | $15,060 | $3,010 | $12,050 |
| 2018 | $1,409 | $13,360 | $2,670 | $10,690 |
| 2017 | $1,338 | $11,510 | $2,300 | $9,210 |
| 2016 | $1,289 | $11,400 | $2,280 | $9,120 |
| 2015 | $1,199 | $11,230 | $2,240 | $8,990 |
Agents Affiliated with this Home
-
Amanda Lee

Seller's Agent in 2025
Amanda Lee
The Brokery
(781) 775-2491
2 Total Sales
-
Ronald Wadsworth

Seller Co-Listing Agent in 2025
Ronald Wadsworth
The Brokery
(480) 287-5200
13 in this area
76 Total Sales
-
Jennifer Wehner

Seller's Agent in 2022
Jennifer Wehner
eXp Realty
(602) 694-0011
26 in this area
744 Total Sales
-
A
Seller Co-Listing Agent in 2022
Amelia Ford
Realty One Group
-
Leif Swanson

Seller's Agent in 2020
Leif Swanson
Realty One Group
(602) 686-3852
6 in this area
65 Total Sales
-
Barbara Hull-Ottino

Seller Co-Listing Agent in 2020
Barbara Hull-Ottino
Realty One Group
(602) 363-4732
2 in this area
37 Total Sales
Map
Source: Arizona Regional Multiple Listing Service (ARMLS)
MLS Number: 6438283
APN: 160-25-290
- 1411 E Orangewood Ave Unit 134
- 7223 N 14th St
- 1319 E Vista Ave
- 1333 E Morten Ave Unit 230
- 1302 E Nicolet Ave
- 1325 E Belmont Ave
- 1717 E Morten Ave Unit 49
- 1717 E Morten Ave Unit 2
- 1336 E Belmont Ave
- 7039 N 15th St
- 7042 N 13th St
- 7620 N 12th Place
- 7550 N 12th St Unit 239
- 7550 N 12th St Unit 139
- 7550 N 12th St Unit 143
- 1202 E Palmaire Ave
- 1606 E Cactus Wren Dr
- 7028 N 12th Way
- 1118 E Orangewood Ave
- 1211 E Hayward Ave
